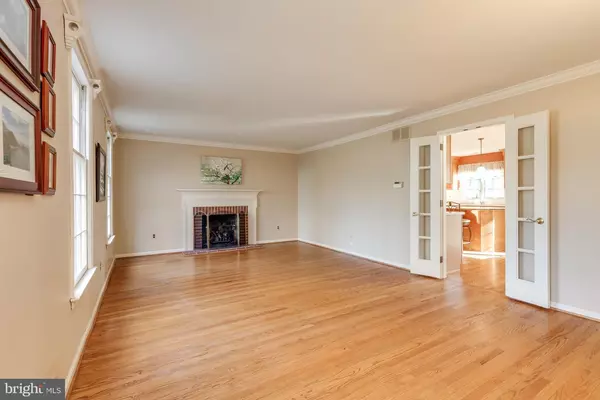$440,000
$450,000
2.2%For more information regarding the value of a property, please contact us for a free consultation.
5 Beds
3 Baths
2,748 SqFt
SOLD DATE : 02/01/2019
Key Details
Sold Price $440,000
Property Type Single Family Home
Sub Type Detached
Listing Status Sold
Purchase Type For Sale
Square Footage 2,748 sqft
Price per Sqft $160
Subdivision Wexford Leas
MLS Listing ID 1003847410
Sold Date 02/01/19
Style Traditional
Bedrooms 5
Full Baths 2
Half Baths 1
HOA Y/N N
Abv Grd Liv Area 2,748
Originating Board TREND
Year Built 1972
Annual Tax Amount $13,396
Tax Year 2018
Lot Size 0.298 Acres
Acres 0.3
Lot Dimensions 104X125
Property Description
This beautifully updated Hastings model is loaded with updates and upgrades. Significant upgrades include the brand new roof that was installed (12/18), moving of the master bathroom, expansion of the main bathroom, and expanding and re configuring the kitchen. The model itself is a favorite because it is one of the larger models in the neighborhood, has 2 staircases, and a spacious first level room which can have many uses (office, playroom, guestroom, library). As you enter, details such as beautifully refinished hardwood floors and wainscoting will stand out. On a sunny day the living room, featuring a gas fireplace, is filled with natural light. Usually Wexford kitchens are on the smaller side. Not this one. As you walk through the pretty french doors from the living room to the high end expansive kitchen you will be impressed with how large it is! The island seats 5 people. The "miles" of custom solid wood cabinetry were built to last and there is tons of counter space. Stainless steel appliance package including newer stove and brand new cooktop. Patio doors connect the dining area with the backyard. It will be easy to imagine all the gatherings this wonderful kitchen will host. The family room is open to the kitchen and features a brick fireplace. Notice all the recessed lighting. A clever pocket door off the family room invites you to the first level office/den. Upstairs, the master bedroom is spacious and the master bathroom was moved and enlarged to create a spa like experience. There is a 3rd fireplace and a walk in closet in the master bedroom . The hall bath was redone with granite and double sinks plus the separate shower area make the morning routine easy. The 3 remaining bedrooms are spacious and have good closet space. All the bedrooms have ceiling fans for added comfort. The walk-in storage area provides excellent storage space and it also a favorite feature of this model. Just when you think it can't get any better, you will see the FULL basement is finished too. Electrical has been upgraded to 200 amps. The good sized backyard is fenced on 3 sides and has a nice patio to enjoy. New garage doors enhance the exterior. Wexford is a wonderful neighborhood. The sidewalks allow an easy walk to Stockton Elementary school and Wexford Leas Swim club. Easy commute to Phila, the shore, and close to shopping and restaurants.
Location
State NJ
County Camden
Area Cherry Hill Twp (20409)
Zoning R
Rooms
Other Rooms Living Room, Primary Bedroom, Bedroom 2, Bedroom 3, Kitchen, Family Room, Bedroom 1, Laundry, Other, Attic
Basement Full
Main Level Bedrooms 1
Interior
Interior Features Kitchen - Island, Kitchen - Eat-In
Hot Water Natural Gas
Heating Forced Air
Cooling Central A/C
Flooring Wood
Fireplaces Number 3
Fireplaces Type Brick
Equipment Dishwasher, Disposal
Fireplace Y
Appliance Dishwasher, Disposal
Heat Source Natural Gas
Laundry Main Floor
Exterior
Exterior Feature Patio(s)
Garage Garage - Front Entry
Garage Spaces 4.0
Utilities Available Under Ground
Waterfront N
Water Access N
Roof Type Pitched,Shingle
Accessibility None
Porch Patio(s)
Parking Type Attached Garage
Attached Garage 2
Total Parking Spaces 4
Garage Y
Building
Story 2
Foundation Brick/Mortar
Sewer Public Sewer
Water Public
Architectural Style Traditional
Level or Stories 2
Additional Building Above Grade
New Construction N
Schools
Elementary Schools Richard Stockton
Middle Schools Beck
High Schools Cherry Hill High - East
School District Cherry Hill Township Public Schools
Others
Senior Community No
Tax ID 09-00471 05-00017
Ownership Fee Simple
SqFt Source Assessor
Acceptable Financing Conventional, VA, FHA 203(b)
Listing Terms Conventional, VA, FHA 203(b)
Financing Conventional,VA,FHA 203(b)
Special Listing Condition Standard
Read Less Info
Want to know what your home might be worth? Contact us for a FREE valuation!

Our team is ready to help you sell your home for the highest possible price ASAP

Bought with Kerin Ricci • Keller Williams Realty - Cherry Hill

"My job is to find and attract mastery-based agents to the office, protect the culture, and make sure everyone is happy! "







