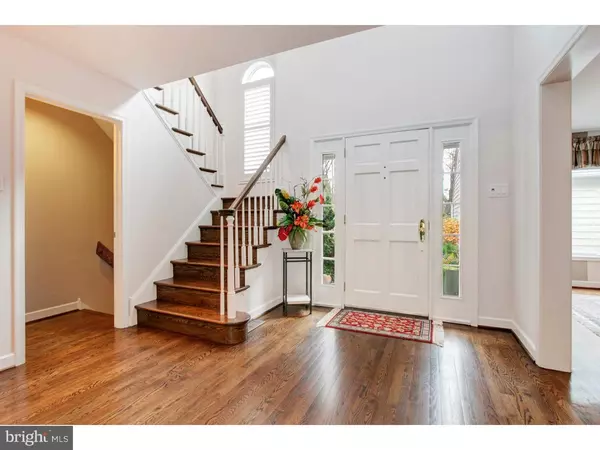$475,000
$475,000
For more information regarding the value of a property, please contact us for a free consultation.
3 Beds
4 Baths
3,247 SqFt
SOLD DATE : 02/15/2019
Key Details
Sold Price $475,000
Property Type Townhouse
Sub Type Interior Row/Townhouse
Listing Status Sold
Purchase Type For Sale
Square Footage 3,247 sqft
Price per Sqft $146
Subdivision Ponds Of Woodward
MLS Listing ID PACT103696
Sold Date 02/15/19
Style Contemporary
Bedrooms 3
Full Baths 3
Half Baths 1
HOA Fees $425/mo
HOA Y/N Y
Abv Grd Liv Area 3,247
Originating Board TREND
Year Built 1988
Annual Tax Amount $9,618
Tax Year 2018
Lot Size 3,247 Sqft
Acres 0.07
Lot Dimensions 0X0
Property Description
Elegant and updated town home in Ponds of Woodward conveniently located off Rt. 52 overlooking a pond and open space. The two story entry greets you with gleaming hardwood floors that carry through the main floor. To your left, the light filled dining room boasts a butler's pantry with a pass through to the living room for an entertaining ease. The updated kitchen (2010) with custom cabinetry, tile back splash, keeping room, and breakfast nook with skylights also shares the double sided fireplace with the living room. The kitchen opens to the elegant living room with tons of natural light and french doors that open to a large deck replaced in 2010. The first floor master bedroom and en-suite master bath allows for gracious one floor living. The second floor has two ample size bedrooms and a shared hall bath. The above ground basement is partially finished with wall to wall carpeting in the family room portion, built in book shelves, hardwood pool/game room, full bath, and wet bar perfect for any size party. The basement is completed with sliding doors to views of open space and beautiful pond. The basement also has a large unfinished portion for ample storage. Note; the HOA is $425.00 monthly and the community sewer is $325.00 quarterly. The HOA covers landscaping, all exterior maintenance minus windows, snow removal, and trash removal. Close to Longwood gardens, Winterthur Museum, Rt. 52 is easy access to I-95, Rt. 1, 202 and Wilmington.
Location
State PA
County Chester
Area Kennett Twp (10362)
Zoning PRD
Rooms
Other Rooms Living Room, Dining Room, Primary Bedroom, Bedroom 2, Kitchen, Family Room, Bedroom 1, Laundry, Other
Basement Full
Main Level Bedrooms 1
Interior
Interior Features Primary Bath(s), Butlers Pantry, Skylight(s), Ceiling Fan(s), Attic/House Fan, Wet/Dry Bar, Stall Shower, Dining Area
Hot Water Natural Gas
Heating Forced Air, Baseboard - Hot Water
Cooling Central A/C
Flooring Wood, Fully Carpeted, Tile/Brick
Fireplaces Number 1
Fireplaces Type Gas/Propane
Equipment Cooktop, Oven - Wall, Oven - Self Cleaning, Dishwasher, Refrigerator, Disposal, Energy Efficient Appliances, Built-In Microwave
Fireplace Y
Appliance Cooktop, Oven - Wall, Oven - Self Cleaning, Dishwasher, Refrigerator, Disposal, Energy Efficient Appliances, Built-In Microwave
Heat Source Natural Gas
Laundry Main Floor
Exterior
Exterior Feature Deck(s)
Garage Inside Access, Garage Door Opener
Garage Spaces 5.0
Utilities Available Cable TV
Waterfront N
Water Access N
View Water
Roof Type Pitched,Shingle
Accessibility None
Porch Deck(s)
Parking Type Driveway, Attached Garage, Other
Attached Garage 2
Total Parking Spaces 5
Garage Y
Building
Story 2
Sewer Community Septic Tank, Private Septic Tank
Water Public
Architectural Style Contemporary
Level or Stories 2
Additional Building Above Grade
Structure Type Cathedral Ceilings,9'+ Ceilings,High
New Construction N
Schools
School District Kennett Consolidated
Others
HOA Fee Include Ext Bldg Maint,Lawn Maintenance,Snow Removal,Trash,Sewer
Senior Community No
Tax ID 62-05 -0204
Ownership Fee Simple
SqFt Source Assessor
Security Features Security System
Special Listing Condition Standard
Read Less Info
Want to know what your home might be worth? Contact us for a FREE valuation!

Our team is ready to help you sell your home for the highest possible price ASAP

Bought with Sandra Yeatman • BHHS Fox & Roach-Kennett Sq

"My job is to find and attract mastery-based agents to the office, protect the culture, and make sure everyone is happy! "







