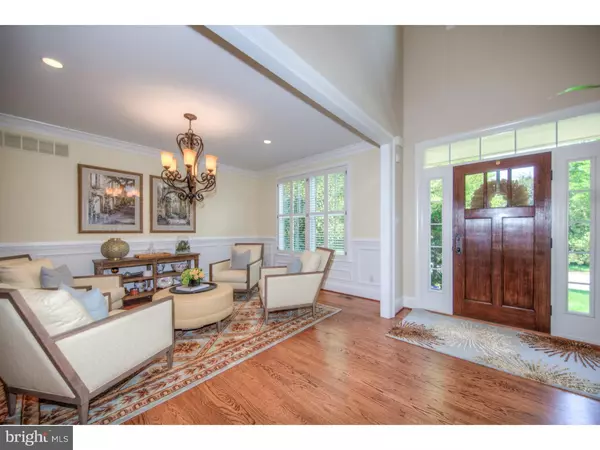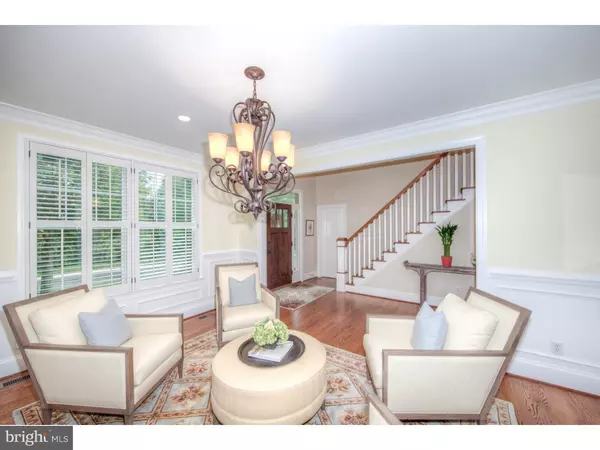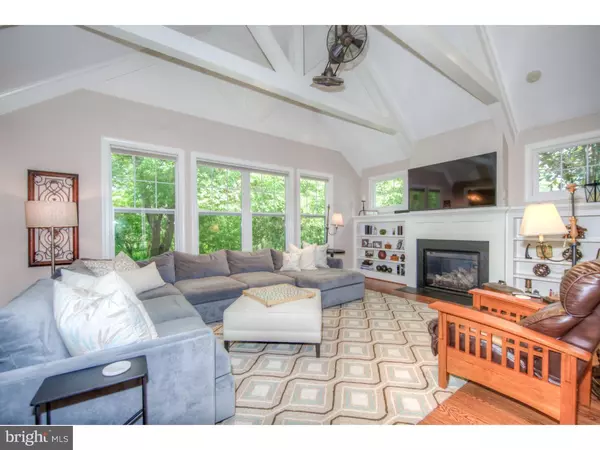$675,000
$690,000
2.2%For more information regarding the value of a property, please contact us for a free consultation.
3 Beds
4 Baths
3,826 SqFt
SOLD DATE : 02/15/2019
Key Details
Sold Price $675,000
Property Type Single Family Home
Sub Type Twin/Semi-Detached
Listing Status Sold
Purchase Type For Sale
Square Footage 3,826 sqft
Price per Sqft $176
Subdivision Traymore
MLS Listing ID 1002762974
Sold Date 02/15/19
Style Carriage House
Bedrooms 3
Full Baths 3
Half Baths 1
HOA Fees $349/mo
HOA Y/N Y
Abv Grd Liv Area 3,826
Originating Board TREND
Year Built 2008
Annual Tax Amount $20,122
Tax Year 2018
Lot Size 3,498 Sqft
Acres 0.08
Lot Dimensions COMMON
Property Description
As soon as you drive over the stone bridge into Traymore, you can't help but feel like you've found a little pocket of heaven in the middle of everything. Tall trees, lush greenery, all maintained by a Home Owners Association so you can live carefree in a serene setting. This home has everything you need on the first floor, two story foyer with custom oak stairs, site finished hardwood floors, Dining or Living Room with wainscoting, an expansive Great Room with a soaring trussed ceiling, and the attention to detail and beautiful millwork expected in a Vaughan and Sautter constructed home. Open to the Great Room is the Island Kitchen with Viking rangetop, Jenn-Air wall oven and convection microwave, Bosch dishwasher, four month old LG refrigerator and hands free stainless faucet. The spacious morning room leads out to a private corner Devonstone patio nestled in the trees and one of the few homes at Traymore that doesn't look into other homes. Still on the first floor is a grand Master Suite with two large walk in closets with custom closet organizers. The spa like master bath features a soaking tub, double vanity and oversized frameless door shower. The laundry room is also conveniently located off the mudroom of the two car garage. Your family or guests can relax on the second floor with it's two spacious bedrooms, compartmented bath, Loft office and even a giant finished storage room. The finished lower level is the perfect spot for stretch out space or parties with a pool table, two huge finished areas and a full bath with shower. Wander the Rose Valley trails to Ridley Creek, or the Old Mill. Join the Rose Valley Museum at Thunderbird Lodge and take in a tour of the Arts and Craft utopian setting that is Rose Valley. Grab a towel and take the short walk over to the Rose Valley Pool or catch the latest play at Hedgerow Theatre just across the street. Nearby Media offers endless options for dinner and events such as Dining Under the Stars, the Blues Stroll or Jazz Night Celebration. Come see how convenient this special community is to the train, downtown Philly, the airport, the shores and everywhere you want to go, if you want to leave home that is...
Location
State PA
County Delaware
Area Rose Valley Boro (10439)
Zoning R-1
Rooms
Other Rooms Living Room, Dining Room, Primary Bedroom, Bedroom 2, Kitchen, Bedroom 1, Laundry, Other, Attic
Basement Full
Main Level Bedrooms 1
Interior
Interior Features Primary Bath(s), Kitchen - Island, Butlers Pantry, Ceiling Fan(s), Exposed Beams, Stall Shower, Dining Area
Hot Water Natural Gas
Heating Forced Air
Cooling Central A/C
Flooring Wood, Fully Carpeted
Fireplaces Number 1
Fireplaces Type Gas/Propane
Equipment Cooktop, Oven - Wall, Oven - Self Cleaning, Dishwasher, Disposal, Built-In Microwave
Fireplace Y
Window Features Energy Efficient
Appliance Cooktop, Oven - Wall, Oven - Self Cleaning, Dishwasher, Disposal, Built-In Microwave
Heat Source Natural Gas
Laundry Main Floor
Exterior
Exterior Feature Patio(s)
Garage Inside Access, Garage Door Opener
Garage Spaces 4.0
Utilities Available Cable TV
Waterfront N
Water Access N
Accessibility None
Porch Patio(s)
Parking Type Attached Garage, Other
Attached Garage 2
Total Parking Spaces 4
Garage Y
Building
Story 2
Foundation Concrete Perimeter
Sewer Public Sewer
Water Public
Architectural Style Carriage House
Level or Stories 2
Additional Building Above Grade
Structure Type 9'+ Ceilings
New Construction N
Schools
Elementary Schools Wallingford
Middle Schools Strath Haven
High Schools Strath Haven
School District Wallingford-Swarthmore
Others
HOA Fee Include Common Area Maintenance,Lawn Maintenance,Snow Removal,Trash,Insurance,Management
Senior Community No
Tax ID 39-00-00161-34
Ownership Fee Simple
SqFt Source Assessor
Security Features Security System
Special Listing Condition Standard
Read Less Info
Want to know what your home might be worth? Contact us for a FREE valuation!

Our team is ready to help you sell your home for the highest possible price ASAP

Bought with Diane Krause • BHHS Fox & Roach-Bryn Mawr

"My job is to find and attract mastery-based agents to the office, protect the culture, and make sure everyone is happy! "







