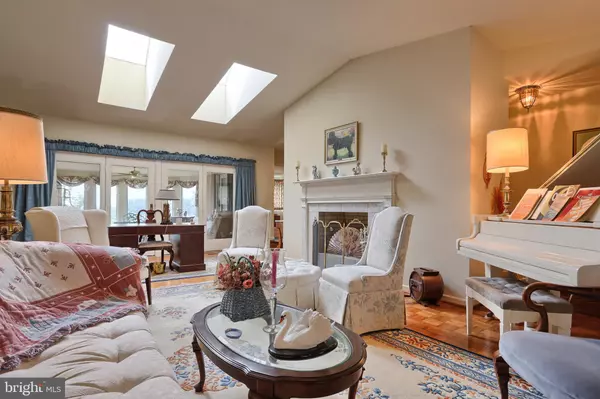$278,350
$278,350
For more information regarding the value of a property, please contact us for a free consultation.
4 Beds
4 Baths
4,271 SqFt
SOLD DATE : 02/15/2019
Key Details
Sold Price $278,350
Property Type Single Family Home
Sub Type Detached
Listing Status Sold
Purchase Type For Sale
Square Footage 4,271 sqft
Price per Sqft $65
Subdivision None Available
MLS Listing ID 1002225514
Sold Date 02/15/19
Style Contemporary
Bedrooms 4
Full Baths 2
Half Baths 2
HOA Y/N N
Abv Grd Liv Area 3,041
Originating Board BRIGHT
Year Built 1987
Annual Tax Amount $6,154
Tax Year 2018
Lot Size 1.070 Acres
Acres 1.07
Property Description
Upon arriving at the home you will see that custom is the theme for this sprawling ranch home. The circular driveway allows guests easy access to the main door or the side entry garage makes it a breeze for everyday use. Once inside the custom continues beginning with the tiled entry way that will invite you right into the living room, or continue through to the sunroom and check out that view. Custom cherry kitchen, formal dining room 2 bedrooms with a Jack and Jill bathroom, family room, laundry room and large master suite are only are a few of the features on the main level. If over 4,000 square feet of living space isn't enough the deck allows for outdoor entertaining with easy access to the fenced yard. Once in the yard the walk out basement adds an extra element of ease of access to the game room, additional bed room with full bath as well as a 2nd living room.This home has so much to offer and is just waiting for it's new owner.
Location
State PA
County Lancaster
Area Brecknock Twp (10504)
Zoning RESIDENTIAL
Rooms
Other Rooms Living Room, Dining Room, Primary Bedroom, Bedroom 2, Bedroom 3, Bedroom 4, Kitchen, Family Room, Foyer, Breakfast Room, Sun/Florida Room, Laundry, Mud Room, Bonus Room, Half Bath
Basement Full, Daylight, Full, Fully Finished
Main Level Bedrooms 3
Interior
Interior Features Family Room Off Kitchen, Kitchen - Island, Primary Bath(s), Skylight(s)
Hot Water Electric
Heating Heat Pump - Oil BackUp
Cooling Central A/C
Flooring Carpet, Hardwood, Tile/Brick, Vinyl
Fireplaces Number 2
Fireplaces Type Wood
Fireplace Y
Heat Source Electric
Laundry Main Floor
Exterior
Parking Features Garage - Side Entry, Inside Access
Garage Spaces 2.0
Water Access N
Accessibility None
Attached Garage 2
Total Parking Spaces 2
Garage Y
Building
Story 1
Sewer On Site Septic
Water Well
Architectural Style Contemporary
Level or Stories 1
Additional Building Above Grade, Below Grade
New Construction N
Schools
School District Eastern Lancaster County
Others
Senior Community No
Tax ID 040-73386-0-0000
Ownership Fee Simple
SqFt Source Assessor
Acceptable Financing Cash, Conventional
Listing Terms Cash, Conventional
Financing Cash,Conventional
Special Listing Condition Short Sale
Read Less Info
Want to know what your home might be worth? Contact us for a FREE valuation!

Our team is ready to help you sell your home for the highest possible price ASAP

Bought with Russ Akinin • Keller Williams Elite
"My job is to find and attract mastery-based agents to the office, protect the culture, and make sure everyone is happy! "







