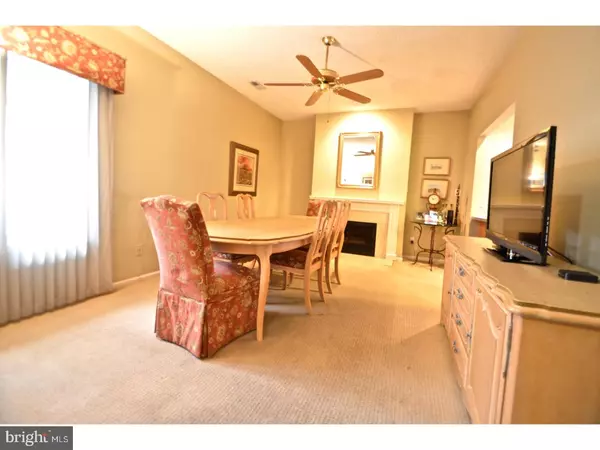$229,900
$229,900
For more information regarding the value of a property, please contact us for a free consultation.
2 Beds
2 Baths
1,936 SqFt
SOLD DATE : 02/14/2019
Key Details
Sold Price $229,900
Property Type Single Family Home
Sub Type Unit/Flat/Apartment
Listing Status Sold
Purchase Type For Sale
Square Footage 1,936 sqft
Price per Sqft $118
Subdivision Chanticleer
MLS Listing ID 1005936755
Sold Date 02/14/19
Style Traditional
Bedrooms 2
Full Baths 2
HOA Y/N N
Abv Grd Liv Area 1,936
Originating Board TREND
Year Built 1987
Annual Tax Amount $6,998
Tax Year 2017
Lot Size 6,534 Sqft
Acres 0.15
Lot Dimensions 0X0
Property Description
One floor living in this beautiful 2 bedroom 2 bath Chanticleer end unit! The open layout of this updated condo features a large eat in kitchen with center island, ceramic tile, pantry and a sliding glass door that leads to a private and enclosed patio with storage closet. Right off of the kitchen is the dining room with gas fireplace that could also be used as a formal living room. The master bedroom has a huge walk in closet, recessed lighting and en suite master bath with dual vanity, jacuzzi tub and a tiled stall shower with upgraded faucet and seat. Close to 295 and all major highways and an excellent school district. Nothing to do but move in and enjoy all that Cherry Hill has to offer!
Location
State NJ
County Camden
Area Cherry Hill Twp (20409)
Zoning RES
Rooms
Other Rooms Living Room, Dining Room, Primary Bedroom, Kitchen, Family Room, Bedroom 1, Other
Main Level Bedrooms 2
Interior
Interior Features Primary Bath(s), Kitchen - Island, Butlers Pantry, Ceiling Fan(s), Sprinkler System, Wet/Dry Bar, Stall Shower, Breakfast Area
Hot Water Natural Gas
Heating Hot Water
Cooling Central A/C
Flooring Fully Carpeted, Tile/Brick
Fireplaces Number 1
Fireplaces Type Marble, Gas/Propane
Equipment Cooktop, Oven - Wall, Oven - Self Cleaning, Dishwasher, Refrigerator, Disposal, Built-In Microwave
Fireplace Y
Appliance Cooktop, Oven - Wall, Oven - Self Cleaning, Dishwasher, Refrigerator, Disposal, Built-In Microwave
Heat Source Natural Gas
Laundry Main Floor
Exterior
Exterior Feature Deck(s)
Parking Features Garage - Front Entry
Garage Spaces 4.0
Fence Other
Utilities Available Cable TV
Amenities Available Swimming Pool, Tennis Courts, Club House
Water Access N
Roof Type Pitched
Accessibility None
Porch Deck(s)
Attached Garage 1
Total Parking Spaces 4
Garage Y
Building
Lot Description Level, Front Yard, Rear Yard, Subdivision Possible
Story 1
Unit Features Garden 1 - 4 Floors
Foundation Concrete Perimeter
Sewer Public Sewer
Water Public
Architectural Style Traditional
Level or Stories 1
Additional Building Above Grade
New Construction N
Schools
School District Cherry Hill Township Public Schools
Others
HOA Fee Include Pool(s),Common Area Maintenance,Ext Bldg Maint,Lawn Maintenance,Snow Removal,Trash,Parking Fee,Insurance,Health Club,All Ground Fee,Management
Senior Community No
Tax ID 09-00520 04-00001-C0429
Ownership Condominium
Security Features Security System
Acceptable Financing Conventional, VA, FHA 203(b)
Listing Terms Conventional, VA, FHA 203(b)
Financing Conventional,VA,FHA 203(b)
Special Listing Condition Standard
Read Less Info
Want to know what your home might be worth? Contact us for a FREE valuation!

Our team is ready to help you sell your home for the highest possible price ASAP

Bought with Quay L Stoner • Weichert Realtors-Cherry Hill
"My job is to find and attract mastery-based agents to the office, protect the culture, and make sure everyone is happy! "







