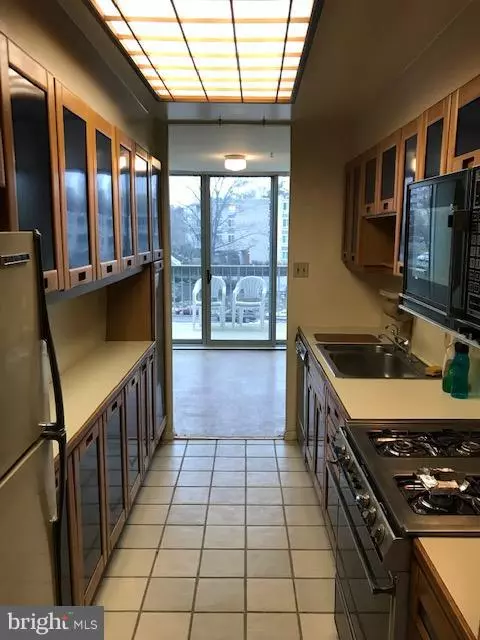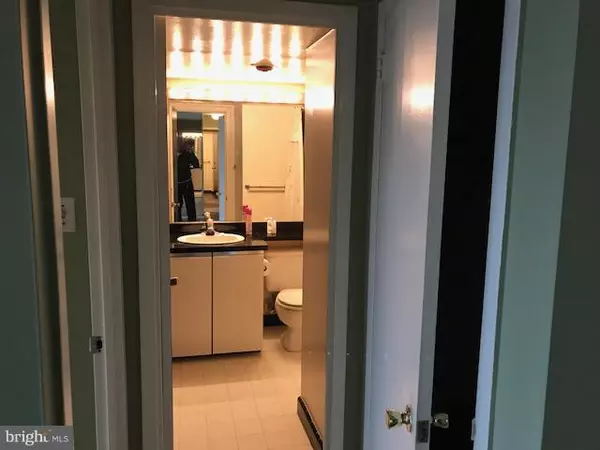$111,000
$115,000
3.5%For more information regarding the value of a property, please contact us for a free consultation.
2 Beds
2 Baths
1,251 SqFt
SOLD DATE : 02/07/2019
Key Details
Sold Price $111,000
Property Type Single Family Home
Sub Type Unit/Flat/Apartment
Listing Status Sold
Purchase Type For Sale
Square Footage 1,251 sqft
Price per Sqft $88
Subdivision Wynnefield
MLS Listing ID 1001962958
Sold Date 02/07/19
Style Contemporary
Bedrooms 2
Full Baths 2
HOA Fees $670/mo
HOA Y/N Y
Abv Grd Liv Area 1,251
Originating Board TREND
Year Built 1970
Annual Tax Amount $1,085
Tax Year 2018
Lot Dimensions N/0
Property Description
Corporate Realty Partners & Co. Is pleased to announce the availability of Condo Unit 409 which is a two bedroom, two bath Condominium unit at 3600 Conshohocken Avenue. The unit offers a dedicated patio.This spacious, naturally light, and well maintained unit offers immediate access off of the elevators with a spacious building lobby and the opportunity to use an artist paint pallet to redo this condo into a modern showplace with a versatile 2 bedroom suite dedicated bathrooms layout each bedroom area offers spacious closet areas. The property offers amenities of off street parking, swimming pool, physical fitness center dedicated lobby attendant, and service personnel for all safety and comfort and convenience.
Location
State PA
County Philadelphia
Area 19131 (19131)
Zoning RM4
Rooms
Other Rooms Living Room, Dining Room, Primary Bedroom, Kitchen, Bedroom 1, Other
Main Level Bedrooms 2
Interior
Interior Features Dining Area
Hot Water Natural Gas
Heating Forced Air
Cooling Central A/C
Fireplace N
Heat Source Natural Gas
Laundry Main Floor
Exterior
Amenities Available Swimming Pool
Waterfront N
Water Access N
Accessibility Mobility Improvements
Parking Type None
Garage N
Building
Story 1
Unit Features Garden 1 - 4 Floors
Sewer Public Sewer
Water Public
Architectural Style Contemporary
Level or Stories 1
Additional Building Above Grade
New Construction N
Schools
School District The School District Of Philadelphia
Others
HOA Fee Include Pool(s)
Senior Community No
Tax ID 888520411
Ownership Condominium
Special Listing Condition Standard
Read Less Info
Want to know what your home might be worth? Contact us for a FREE valuation!

Our team is ready to help you sell your home for the highest possible price ASAP

Bought with G. Kevin Smith III • Corporate Realty Partners & Co. Inc

"My job is to find and attract mastery-based agents to the office, protect the culture, and make sure everyone is happy! "







