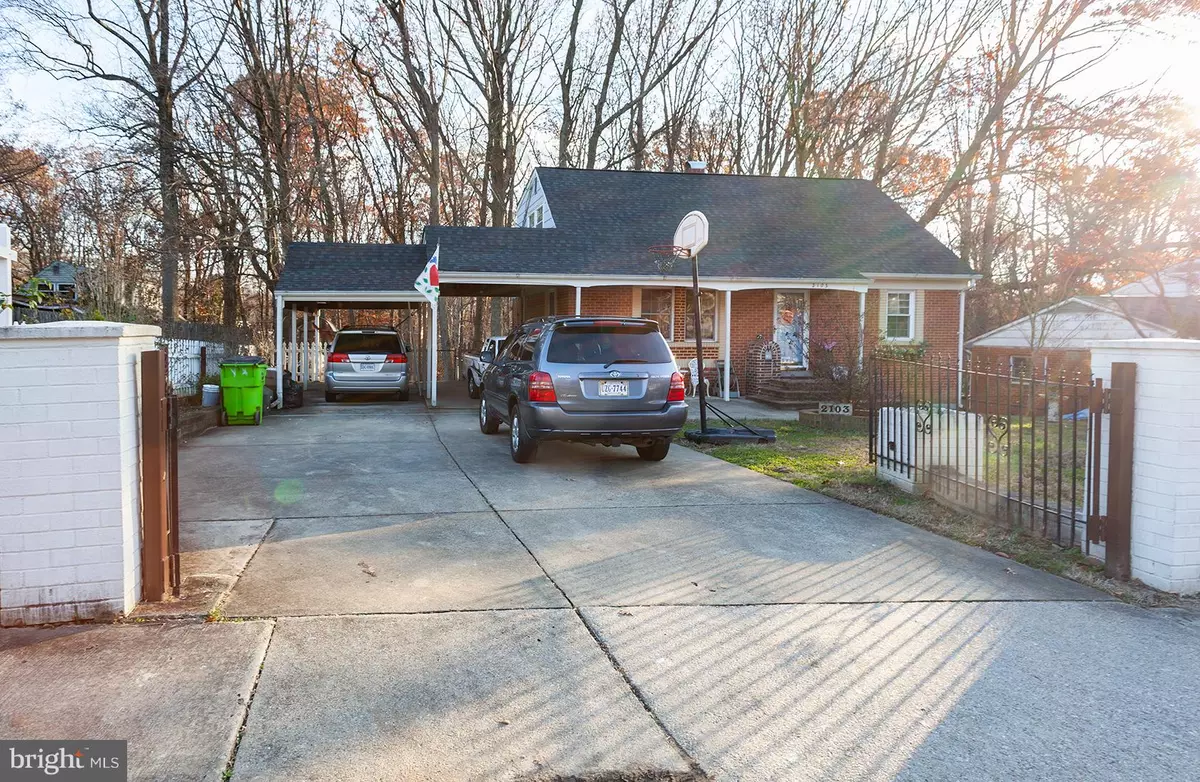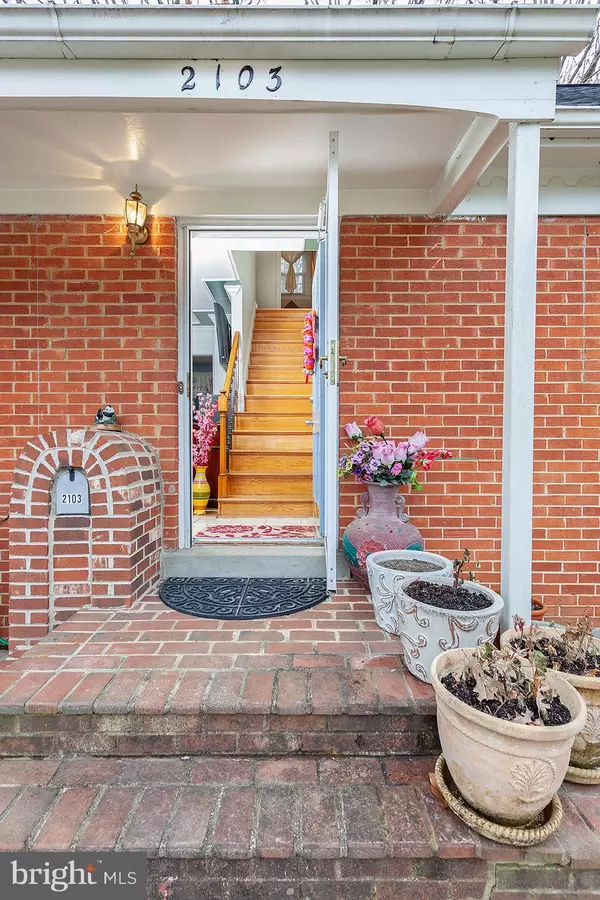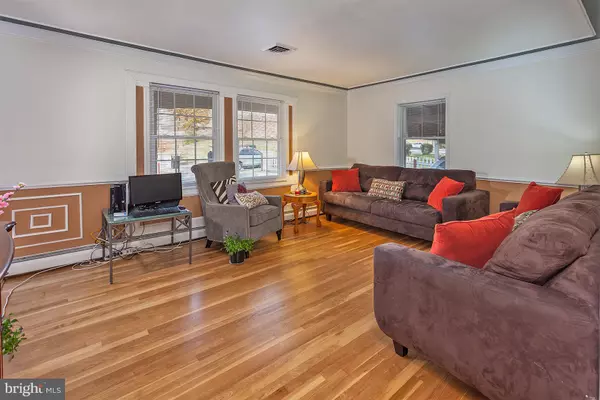$335,000
$335,000
For more information regarding the value of a property, please contact us for a free consultation.
5 Beds
3 Baths
1,624 SqFt
SOLD DATE : 02/15/2019
Key Details
Sold Price $335,000
Property Type Single Family Home
Sub Type Detached
Listing Status Sold
Purchase Type For Sale
Square Footage 1,624 sqft
Price per Sqft $206
Subdivision Marumsco Hills
MLS Listing ID VAPW222414
Sold Date 02/15/19
Style Cape Cod
Bedrooms 5
Full Baths 3
HOA Y/N N
Abv Grd Liv Area 1,224
Originating Board BRIGHT
Year Built 1965
Annual Tax Amount $3,402
Tax Year 2019
Lot Size 10,014 Sqft
Acres 0.23
Property Description
Space galore! Great cape, brick all around with front porch and plenty of parking. Refinished wood flooring in main and upper level. Natural light flooded bright and spacious living room. Good size kitchen with new flooring. Specious dining room with chair railing. Four ample bedrooms with good closet space. Full finished basement with family or recreation room lading to patio for seasonal fun. Extra rooms for extended family or guest. Updated windows, newer roof, separate systems for AC & Heat. Comfortable radiant heat, newer water heater and refinished wood floors.Great location, minutes to I-95 and Rt. 1. Minutes to Ocoquan, Fairfax, Pentagon, DC and more. Close to Quantico Base, Fort Belvoir, Potomac Mills, National Harbor, MGM casino and more.Come check it out.
Location
State VA
County Prince William
Zoning R4
Rooms
Other Rooms Living Room, Bedroom 3, Bedroom 4, Bedroom 5, Kitchen, Family Room, Den, Foyer, Laundry, Bathroom 1, Bathroom 2, Bathroom 3
Basement Full, Daylight, Partial, Connecting Stairway, Fully Finished, Interior Access, Outside Entrance, Rear Entrance, Walkout Level, Windows
Main Level Bedrooms 2
Interior
Interior Features Ceiling Fan(s), Chair Railings, Combination Kitchen/Dining, Crown Moldings, Dining Area, Entry Level Bedroom, Floor Plan - Open, Floor Plan - Traditional, Kitchen - Country, Kitchen - Eat-In, Kitchen - Table Space, Wainscotting, Window Treatments, Wood Floors
Heating Central
Cooling Central A/C, Ceiling Fan(s)
Equipment Dishwasher, Disposal, Dryer, Exhaust Fan, Oven/Range - Electric, Range Hood, Refrigerator, Washer
Fireplace N
Window Features Energy Efficient,Double Pane,Insulated,Screens
Appliance Dishwasher, Disposal, Dryer, Exhaust Fan, Oven/Range - Electric, Range Hood, Refrigerator, Washer
Heat Source Natural Gas
Exterior
Garage Spaces 2.0
Fence Picket, Rear, Chain Link
Utilities Available Cable TV Available, DSL Available, Electric Available
Waterfront N
Water Access N
Roof Type Shingle
Accessibility 2+ Access Exits, Doors - Swing In
Parking Type Attached Carport, Driveway, On Street
Total Parking Spaces 2
Garage N
Building
Story 3+
Sewer Public Sewer
Water Public
Architectural Style Cape Cod
Level or Stories 3+
Additional Building Above Grade, Below Grade
New Construction N
Schools
Elementary Schools Marumsco Hills
Middle Schools Woodbridge
High Schools Freedom
School District Prince William County Public Schools
Others
Senior Community No
Tax ID 8391-18-8983
Ownership Fee Simple
SqFt Source Assessor
Horse Property N
Special Listing Condition Standard
Read Less Info
Want to know what your home might be worth? Contact us for a FREE valuation!

Our team is ready to help you sell your home for the highest possible price ASAP

Bought with Nestor J Cortesi • Fairfax Realty of Tysons

"My job is to find and attract mastery-based agents to the office, protect the culture, and make sure everyone is happy! "







