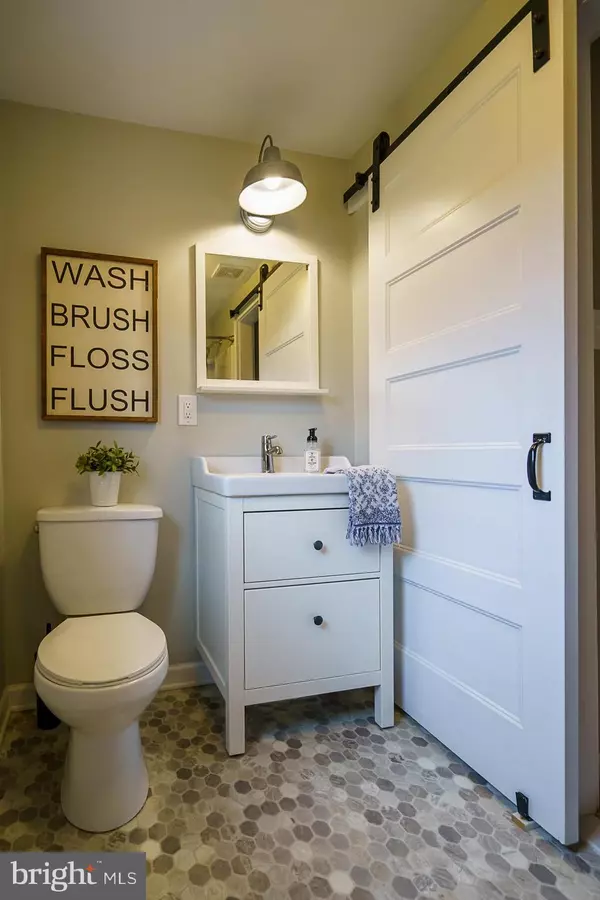$431,500
$422,900
2.0%For more information regarding the value of a property, please contact us for a free consultation.
4 Beds
3 Baths
3,128 SqFt
SOLD DATE : 02/15/2019
Key Details
Sold Price $431,500
Property Type Single Family Home
Sub Type Detached
Listing Status Sold
Purchase Type For Sale
Square Footage 3,128 sqft
Price per Sqft $137
Subdivision None Avaible
MLS Listing ID PAMC249390
Sold Date 02/15/19
Style Cape Cod
Bedrooms 4
Full Baths 2
Half Baths 1
HOA Y/N N
Abv Grd Liv Area 2,192
Originating Board BRIGHT
Year Built 1991
Annual Tax Amount $5,498
Tax Year 2018
Lot Size 0.816 Acres
Acres 0.82
Property Description
Welcome home to this gorgeous cape situated on a large property in the desirable Souderton School District. This home compares to new construction floor plans and shows like a builder's Model Home. It has been tastefully updated throughout with modern accents and neutral coloring. The open concept first floor allows for a natural flow between the Kitchen, Dining Room and Living Room. The cozy fireplace with the recent addition of beautiful custom built-in cabinetry can be perfect for a relaxing ambiance on a snowy winter evening; or soaking in the steamy Hot Tub after a hard day of work. The interior is lit by natural light from numerous windows while also overlooking the exterior beauty of property and surrounding horse farm. Hardwood flooring has been installed throughout the main living space offering a uniform look and feel, and the kitchen has the desirable white cabinetry and stainless steel appliances. A zoned high-efficiency HVAC system services the home. Step outside through sliding glass doors onto the large new deck to enjoy the privacy of your backyard graced with mature, well-maintained landscaping. A first-floor master suite rounds out the first floor with brand new bathroom suite utilizing the most up to date finishings. Upstairs you will find two over-sized bedrooms with brand new carpeting and the popular Barn Door on the hall bathroom. The basement is also finished into a large Family Room and a separate fourth bedroom which is currently being used as an office as well as an outside entrance via a bilco door. A two car attached garage and a large private driveway allow for plenty of parking for all entertaining needs.
Location
State PA
County Montgomery
Area Franconia Twp (10634)
Zoning R130
Rooms
Other Rooms Primary Bedroom, Bedroom 2, Bedroom 4, Kitchen, Family Room, Great Room, Other, Utility Room, Bathroom 3
Basement Fully Finished, Outside Entrance
Main Level Bedrooms 1
Interior
Interior Features Ceiling Fan(s), Dining Area, Entry Level Bedroom, Floor Plan - Open, Kitchen - Eat-In, Kitchen - Island, Recessed Lighting, Walk-in Closet(s), WhirlPool/HotTub, Wood Floors
Hot Water Electric
Heating Central
Cooling Central A/C
Flooring Hardwood, Carpet, Ceramic Tile
Fireplaces Number 1
Fireplaces Type Brick, Fireplace - Glass Doors, Screen, Wood
Equipment Dishwasher, Oven/Range - Electric, Stainless Steel Appliances
Furnishings No
Fireplace Y
Appliance Dishwasher, Oven/Range - Electric, Stainless Steel Appliances
Heat Source Electric
Laundry Main Floor
Exterior
Exterior Feature Deck(s)
Garage Spaces 6.0
Waterfront N
Water Access N
View Pasture
Street Surface Black Top
Accessibility None
Porch Deck(s)
Road Frontage Private, Easement/Right of Way
Parking Type Driveway
Total Parking Spaces 6
Garage N
Building
Lot Description Backs to Trees
Story 3+
Sewer On Site Septic
Water Well
Architectural Style Cape Cod
Level or Stories 3+
Additional Building Above Grade, Below Grade
New Construction N
Schools
Elementary Schools Vernfield
Middle Schools Indian Valley
High Schools Souderton Area Senior
School District Souderton Area
Others
Senior Community No
Tax ID 34-00-00659-621
Ownership Fee Simple
SqFt Source Assessor
Acceptable Financing Negotiable
Horse Property N
Listing Terms Negotiable
Financing Negotiable
Special Listing Condition Standard
Read Less Info
Want to know what your home might be worth? Contact us for a FREE valuation!

Our team is ready to help you sell your home for the highest possible price ASAP

Bought with James A Carr • Long & Foster Real Estate, Inc.

"My job is to find and attract mastery-based agents to the office, protect the culture, and make sure everyone is happy! "







