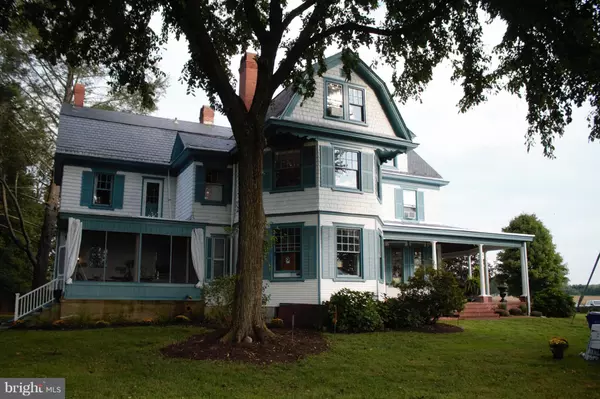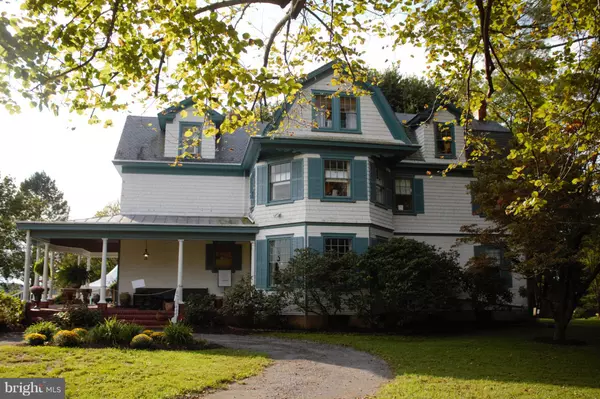$625,000
$695,000
10.1%For more information regarding the value of a property, please contact us for a free consultation.
4 Beds
2 Baths
4,444 SqFt
SOLD DATE : 02/28/2019
Key Details
Sold Price $625,000
Property Type Single Family Home
Sub Type Detached
Listing Status Sold
Purchase Type For Sale
Square Footage 4,444 sqft
Price per Sqft $140
Subdivision None Available
MLS Listing ID 1010014722
Sold Date 02/28/19
Style Victorian
Bedrooms 4
Full Baths 2
HOA Y/N N
Abv Grd Liv Area 4,444
Originating Board BRIGHT
Year Built 1905
Annual Tax Amount $7,702
Tax Year 2018
Lot Size 5.400 Acres
Acres 5.4
Property Description
Wilderness Farm- circa 1905 is offered for sale. Only the second time in its 113 year history. In preparation for its recent role as the 2018 Howard County Decorators Show Case Home, some recent upgrades to the home and grounds included the refinishing of 3 floors of hardwood floors, painting from top to bottom, a renovated kitchen, new appliances, extensive landscaping and too many others to list. The rooms are eclectic and spacious, ceilings are 9'6", original windows and doors adorn every room and an open porch spans three sides of the home. This gem has been lovingly maintained and is in authentic condition. The outbuildings and pastoral views make this home a possible horse and/or 4-H farm, a personal vineyard, home based business, etc. The possibilities are endless. Centrally located and commuter friendly. Don't wait!
Location
State MD
County Howard
Zoning RCDEO
Direction North
Rooms
Other Rooms Living Room, Dining Room, Kitchen, Basement, Foyer, 2nd Stry Fam Rm, Laundry, Other, Office, Hobby Room, Screened Porch, Additional Bedroom
Basement Other, Daylight, Partial, Outside Entrance
Interior
Interior Features Double/Dual Staircase
Heating Radiant
Cooling None
Flooring Hardwood
Fireplaces Number 5
Fireplaces Type Wood
Equipment Built-In Microwave, Dishwasher, Dryer - Electric, Washer, Oven/Range - Electric
Appliance Built-In Microwave, Dishwasher, Dryer - Electric, Washer, Oven/Range - Electric
Heat Source Oil
Laundry Main Floor
Exterior
Waterfront N
Water Access N
Roof Type Metal,Slate
Accessibility 2+ Access Exits
Parking Type Driveway
Garage N
Building
Story 3+
Sewer Community Septic Tank, Private Septic Tank
Water Well
Architectural Style Victorian
Level or Stories 3+
Additional Building Above Grade, Below Grade
Structure Type 9'+ Ceilings,Plaster Walls
New Construction N
Schools
Elementary Schools Lisbon
Middle Schools Glenwood
High Schools Glenelg
School District Howard County Public School System
Others
Senior Community No
Tax ID 1404315650
Ownership Fee Simple
SqFt Source Estimated
Horse Property Y
Horse Feature Horses Allowed
Special Listing Condition Standard
Read Less Info
Want to know what your home might be worth? Contact us for a FREE valuation!

Our team is ready to help you sell your home for the highest possible price ASAP

Bought with Karen E Hecht • Heritage Realty Services

"My job is to find and attract mastery-based agents to the office, protect the culture, and make sure everyone is happy! "







