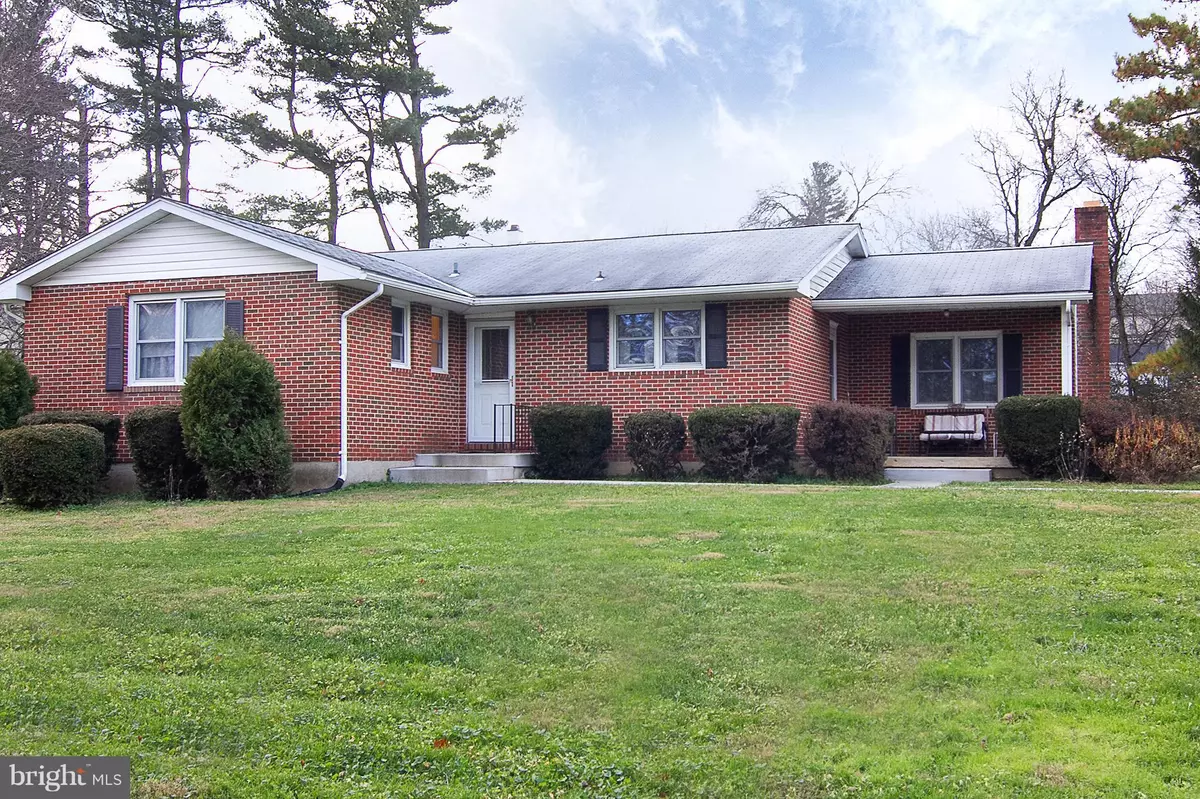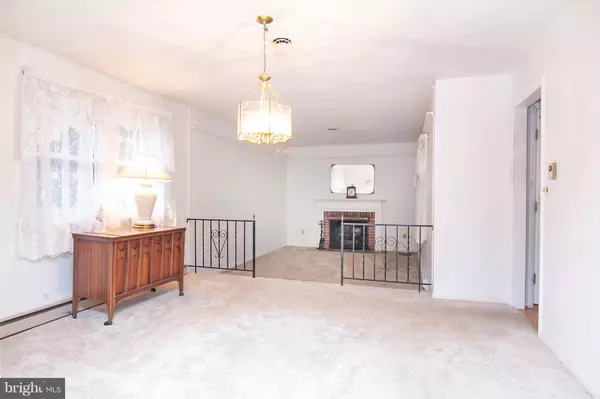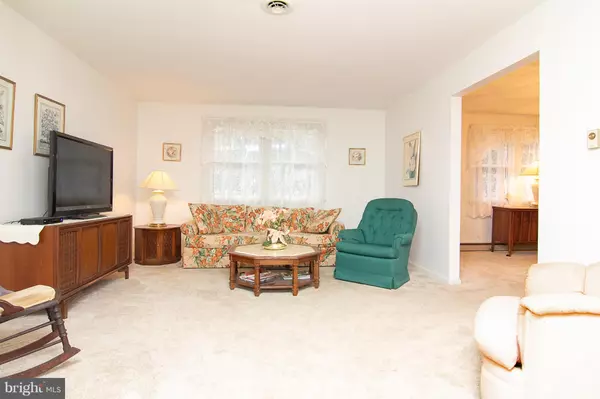$300,000
$300,000
For more information regarding the value of a property, please contact us for a free consultation.
3 Beds
2 Baths
1,508 SqFt
SOLD DATE : 02/27/2019
Key Details
Sold Price $300,000
Property Type Single Family Home
Sub Type Detached
Listing Status Sold
Purchase Type For Sale
Square Footage 1,508 sqft
Price per Sqft $198
Subdivision Ridgely Park
MLS Listing ID MDCR118476
Sold Date 02/27/19
Style Ranch/Rambler
Bedrooms 3
Full Baths 2
HOA Y/N N
Abv Grd Liv Area 1,508
Originating Board BRIGHT
Year Built 1968
Annual Tax Amount $3,169
Tax Year 2018
Lot Size 0.561 Acres
Acres 0.56
Property Description
LARGER THAN MOST RANCHERS IN AREA. WHEN UPDATED THIS HOME'S VALUE WILL BE AT LEAST $375,000. KITCHEN OPEN CONCEPT POTENTIAL BY RELOCATING BASEMENT DOOR TO BOTTOM OF STAIRS AND CUTTING DOWN WALLS TO CREATE HALF WALLS AT KITCHEN AND DINING ROOM TO CREATE TOTALLY OPEN SIGHT LINES. ON KITCHEN SIDE OF HALF WALL, CUPBOARDS CAN LINE THE WALL WITH A BREAKFAST BAR COUNTER TOP. LIGHT WILL FLOW FROM DINING ROOM WINDOWS & WILL BRING IN VIEW OF BACKYARD. HARDWOODS UNDER CARPET. REAR ENTRANCE DOOR IN LOWER LEVEL PROVIDES POTENTIAL FOR GUEST OR IN LAW SUITE. APPEALING T-STYLE FLOOR PLAN FOR BEDROOM PRIVACY. NEWER BATHTUB AND VANITY IN HALL BATHROOM, NEWER MASTER BATH VANITY AND FLOOR. OVER 1/2 ACRE LEVEL LOT. BRICK FRONT WITH PORCH AT KITCHEN ENTRY. BASEMENT WIDE OPEN READY FOR MULTIPLE USES. CLOSE TO THE NEW ELDERSBURG COMMONS SHOPS & RESTAURANTS. PAINTERS WORKING ON FRESH PAINT. WAITING FOR NEW OWNERS TO LOVE!
Location
State MD
County Carroll
Zoning RESIDENTIAL
Rooms
Other Rooms Living Room, Dining Room, Primary Bedroom, Bedroom 2, Bedroom 3, Kitchen, Family Room, Foyer, Bathroom 2, Primary Bathroom
Basement Walkout Stairs, Space For Rooms, Rear Entrance
Main Level Bedrooms 3
Interior
Interior Features Breakfast Area, Entry Level Bedroom, Family Room Off Kitchen, Formal/Separate Dining Room, Kitchen - Eat-In, Primary Bath(s)
Hot Water Electric
Heating Baseboard - Electric
Cooling Central A/C
Flooring Laminated, Carpet
Fireplaces Number 1
Fireplaces Type Wood
Equipment Cooktop, Dishwasher, Dryer, Washer, Exhaust Fan, Microwave, Oven - Double, Oven - Wall, Range Hood, Refrigerator, Water Heater
Fireplace Y
Appliance Cooktop, Dishwasher, Dryer, Washer, Exhaust Fan, Microwave, Oven - Double, Oven - Wall, Range Hood, Refrigerator, Water Heater
Heat Source Electric
Laundry Lower Floor, Dryer In Unit, Washer In Unit
Exterior
Exterior Feature Porch(es), Patio(s)
Utilities Available Under Ground
Waterfront N
Water Access N
View Garden/Lawn
Street Surface Black Top
Accessibility Other
Porch Porch(es), Patio(s)
Road Frontage City/County
Parking Type Driveway, Off Street
Garage N
Building
Lot Description Level
Story 2
Sewer Public Sewer
Water Public
Architectural Style Ranch/Rambler
Level or Stories 2
Additional Building Above Grade, Below Grade
New Construction N
Schools
Elementary Schools Carrolltowne
Middle Schools Oklahoma Road
High Schools Liberty
School District Carroll County Public Schools
Others
Senior Community No
Tax ID 0705010543
Ownership Fee Simple
SqFt Source Estimated
Horse Property N
Special Listing Condition Standard
Read Less Info
Want to know what your home might be worth? Contact us for a FREE valuation!

Our team is ready to help you sell your home for the highest possible price ASAP

Bought with Rachel B Sturm • Keller Williams Realty Centre

"My job is to find and attract mastery-based agents to the office, protect the culture, and make sure everyone is happy! "







