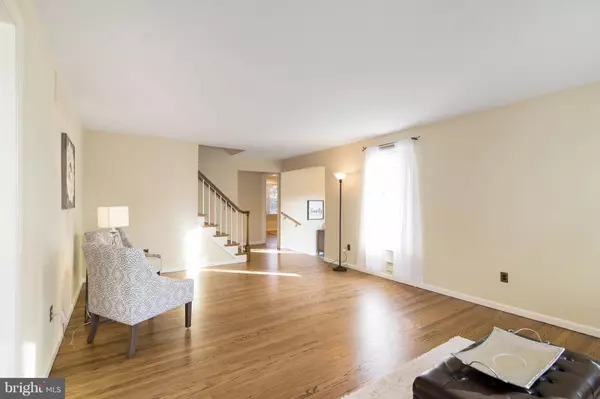$400,500
$400,000
0.1%For more information regarding the value of a property, please contact us for a free consultation.
5 Beds
3 Baths
2,324 SqFt
SOLD DATE : 03/01/2019
Key Details
Sold Price $400,500
Property Type Single Family Home
Sub Type Detached
Listing Status Sold
Purchase Type For Sale
Square Footage 2,324 sqft
Price per Sqft $172
Subdivision Wexford Leas
MLS Listing ID NJCD255340
Sold Date 03/01/19
Style Traditional
Bedrooms 5
Full Baths 3
HOA Y/N N
Abv Grd Liv Area 2,324
Originating Board BRIGHT
Year Built 1972
Annual Tax Amount $12,493
Tax Year 2019
Lot Size 0.338 Acres
Acres 0.33
Lot Dimensions 49X125
Property Description
Beautiful, classic Wexford Leas home for sale, tucked away on quiet cul-de-sac street, walking distance to Stockton school!This meticulously maintained home boasts: Freshly painted rooms with decorative neutral wall colors. Gorgeous refinished hardwood flooring throughout the downstairs. Expanded eat in kitchen with Corian counter tops, decorative backsplash, new stainless appliances, and recessed lighting. Large living room and dining room. First floor office that could also be as a 5th bedroom. There is a new full bath adjacent to the office with walk in shower, tile flooring, new vanity and lighting. The family room is open to the kitchen with a beautiful brick wood burning fireplace that extends the length of the wall. Upstairs you will find: Expansive master suite to include: "His and Her" closets, master bath with tile flooring, decorative mirror, decorative & recessed lighting, neutral gray walls, and large walk in shower. 3 additional large bedrooms with ample closet space and remodeled 2nd full bath complete the upstairs. Other amenities and upgrades in this wonderful home include: New hvac 2017, new hot water heater 2017,double pane replacement windows 2017, storage shed, newer roof 2010, and two car garage. Extra large patio. Nice size backyard with room for kids to play, plus short walk to Stockton school for playground and ball fields. Lastly there is a partially finished basement with a large area for storage as well. This lovely home is close to major highways, restaurants, and shopping! Excellent school system! Meticulously maintained and move in ready. Schedule your visit today.
Location
State NJ
County Camden
Area Cherry Hill Twp (20409)
Zoning RES
Rooms
Other Rooms Living Room, Dining Room, Primary Bedroom, Bedroom 2, Bedroom 3, Kitchen, Family Room, Bedroom 1, Other
Basement Full
Main Level Bedrooms 1
Interior
Interior Features Ceiling Fan(s), Kitchen - Eat-In
Hot Water Natural Gas
Heating Forced Air
Cooling Central A/C
Flooring Wood, Fully Carpeted, Tile/Brick
Fireplaces Number 1
Fireplaces Type Brick
Equipment Dishwasher, Disposal, Built-In Microwave, Refrigerator, Washer, Dryer, Stainless Steel Appliances, Water Heater - High-Efficiency
Fireplace Y
Window Features Energy Efficient
Appliance Dishwasher, Disposal, Built-In Microwave, Refrigerator, Washer, Dryer, Stainless Steel Appliances, Water Heater - High-Efficiency
Heat Source Natural Gas
Laundry Lower Floor
Exterior
Exterior Feature Patio(s)
Garage Built In
Garage Spaces 5.0
Utilities Available Cable TV
Waterfront N
Water Access N
Roof Type Pitched,Shingle
Accessibility None
Porch Patio(s)
Parking Type Attached Garage
Attached Garage 2
Total Parking Spaces 5
Garage Y
Building
Lot Description Level, Trees/Wooded, Front Yard, Rear Yard, SideYard(s)
Story 2
Sewer Public Sewer
Water Public
Architectural Style Traditional
Level or Stories 2
Additional Building Above Grade
New Construction N
Schools
Elementary Schools Richard Stockton
Middle Schools Beck
High Schools Cherry Hill High - East
School District Cherry Hill Township Public Schools
Others
Senior Community No
Tax ID 09-00471 12-00005
Ownership Fee Simple
SqFt Source Assessor
Acceptable Financing Cash, Conventional, FHA, VA
Listing Terms Cash, Conventional, FHA, VA
Financing Cash,Conventional,FHA,VA
Special Listing Condition Standard
Read Less Info
Want to know what your home might be worth? Contact us for a FREE valuation!

Our team is ready to help you sell your home for the highest possible price ASAP

Bought with Carolyn Stewart • BHHS Fox & Roach-Mt Laurel

"My job is to find and attract mastery-based agents to the office, protect the culture, and make sure everyone is happy! "







