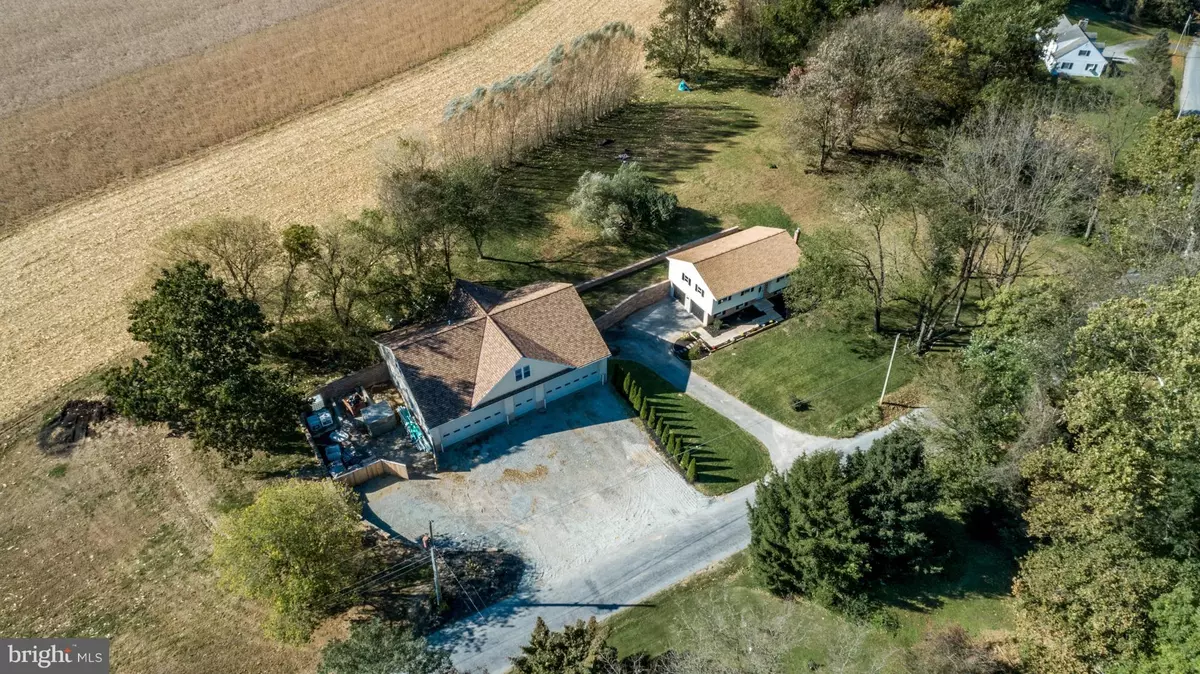$375,000
$449,900
16.6%For more information regarding the value of a property, please contact us for a free consultation.
4 Beds
2 Baths
1,707 SqFt
SOLD DATE : 03/04/2019
Key Details
Sold Price $375,000
Property Type Single Family Home
Sub Type Detached
Listing Status Sold
Purchase Type For Sale
Square Footage 1,707 sqft
Price per Sqft $219
Subdivision None Available
MLS Listing ID 1009984694
Sold Date 03/04/19
Style Colonial,Traditional
Bedrooms 4
Full Baths 2
HOA Y/N N
Abv Grd Liv Area 1,707
Originating Board BRIGHT
Year Built 1987
Annual Tax Amount $5,173
Tax Year 2018
Lot Size 1.800 Acres
Acres 1.8
Property Description
House and large shop/garage! House is a 1700 Sq. Ft. bi-level home with several updates including new kitchen, bath, paint, flooring, rear deck, retaining walls and much more. Main level features kitchen, laundry, living room, dining room, main bedroom with master bath, 2 additional bedrooms and a hall bath. Lower level features large family room with gas log stove and a 4th bedroom or office. Garage/Shop was built in 2013, 200amp electric, wired for cable and internet. Main level is 50'x60' with 1/2 bath, 3 remote controlled overhead doors-2 doors are 22'W x 10.5'H and the other is 8'W x 10.5'H. Upstairs features finished office space area and 1/2 bath, and3 zones for heat/AC. One room is 16' x18', two rooms each 16'x20', and an open area 30'x16'. Shop/garage features oversized parking area as well.
Location
State PA
County Chester
Area West Fallowfield Twp (10344)
Zoning RES
Rooms
Other Rooms Living Room, Dining Room, Primary Bedroom, Bedroom 2, Bedroom 3, Bedroom 4, Kitchen, Family Room, Primary Bathroom
Basement Full
Main Level Bedrooms 3
Interior
Interior Features Attic, Carpet, Dining Area, Floor Plan - Open, Kitchen - Island, Primary Bath(s), Upgraded Countertops
Hot Water Electric
Heating Forced Air
Cooling Central A/C
Flooring Carpet, Vinyl
Fireplaces Number 1
Equipment Refrigerator
Fireplace Y
Appliance Refrigerator
Heat Source Electric, Propane - Owned
Exterior
Exterior Feature Patio(s)
Garage Additional Storage Area, Garage - Front Entry, Garage - Side Entry, Oversized
Garage Spaces 12.0
Waterfront N
Water Access N
Roof Type Shingle
Accessibility None
Porch Patio(s)
Road Frontage Boro/Township
Parking Type Attached Garage, Detached Garage, Driveway, Parking Lot
Attached Garage 2
Total Parking Spaces 12
Garage Y
Building
Lot Description Sloping
Story 2
Foundation Brick/Mortar
Sewer On Site Septic
Water Well
Architectural Style Colonial, Traditional
Level or Stories 2
Additional Building Above Grade
New Construction N
Schools
Middle Schools Octorara
High Schools Octorara
School District Octorara Area
Others
Senior Community No
Tax ID 44-06 -0010.01B0
Ownership Fee Simple
SqFt Source Assessor
Acceptable Financing Cash, Conventional, FHA
Listing Terms Cash, Conventional, FHA
Financing Cash,Conventional,FHA
Special Listing Condition Standard
Read Less Info
Want to know what your home might be worth? Contact us for a FREE valuation!

Our team is ready to help you sell your home for the highest possible price ASAP

Bought with Kathryn Grace Hall • Berkshire Hathaway HomeServices Homesale Realty

"My job is to find and attract mastery-based agents to the office, protect the culture, and make sure everyone is happy! "







