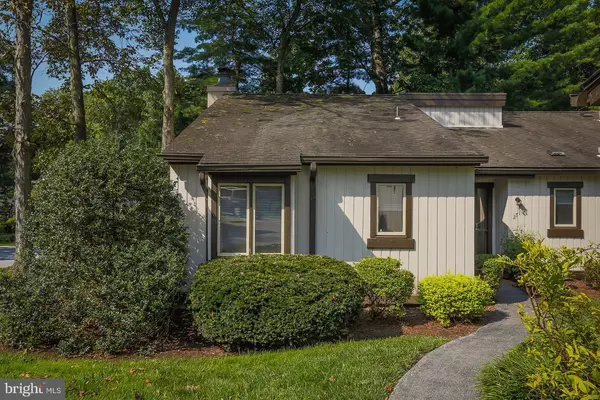$243,000
$259,900
6.5%For more information regarding the value of a property, please contact us for a free consultation.
3 Beds
2 Baths
1,532 SqFt
SOLD DATE : 03/14/2019
Key Details
Sold Price $243,000
Property Type Townhouse
Sub Type Interior Row/Townhouse
Listing Status Sold
Purchase Type For Sale
Square Footage 1,532 sqft
Price per Sqft $158
Subdivision Hersheys Mill
MLS Listing ID 1002147030
Sold Date 03/14/19
Style Ranch/Rambler
Bedrooms 3
Full Baths 2
HOA Fees $540/mo
HOA Y/N Y
Abv Grd Liv Area 1,532
Originating Board TREND
Year Built 1980
Annual Tax Amount $3,770
Tax Year 2018
Lot Size 1,532 Sqft
Acres 0.04
Lot Dimensions 0,04
Property Description
Lowest price 3 bedroom unit in Hershey's Mill..Seller wants an offer on this Bradford model you have been waiting for... Just a short walk from the carport...From the foyer entrance, enter the updated eat-in-kitchen with granite counter tops and stainless appliances. Living/dining area with fireplace leads to a large patio. Laundry is located conveniently near the main bedroom, which includes updated bath and walk-in closet! Two additional bedrooms are accompanied by a second updated bath! The hardwood floors add a special touch! Pull down stairs provide access to the attic. New owner is responsible for a one-time capital contribution to Hershey's Mill Master Association-2082.00 and to Devonshire-2080.00. Enjoy the amenities Hershey's Mill offers as well as that care-free lifestyle!
Location
State PA
County Chester
Area East Goshen Twp (10353)
Zoning R2
Rooms
Other Rooms Living Room, Dining Room, Primary Bedroom, Bedroom 2, Kitchen, Bedroom 1
Main Level Bedrooms 3
Interior
Interior Features Primary Bath(s), Kitchen - Eat-In
Hot Water Electric
Heating Heat Pump - Electric BackUp
Cooling Central A/C
Fireplaces Number 1
Fireplace Y
Heat Source Electric
Laundry Main Floor
Exterior
Garage Additional Storage Area
Garage Spaces 1.0
Amenities Available Swimming Pool, Tennis Courts
Waterfront N
Water Access N
Accessibility None
Parking Type Parking Lot, Detached Garage
Total Parking Spaces 1
Garage Y
Building
Story 1
Sewer Community Septic Tank, Private Septic Tank
Water Public
Architectural Style Ranch/Rambler
Level or Stories 1
Additional Building Above Grade
New Construction N
Schools
School District West Chester Area
Others
HOA Fee Include Pool(s),Common Area Maintenance,Ext Bldg Maint,Lawn Maintenance,Snow Removal,Trash,Water,Sewer
Senior Community Yes
Age Restriction 55
Tax ID 53-04A-0001
Ownership Fee Simple
SqFt Source Assessor
Special Listing Condition Standard
Read Less Info
Want to know what your home might be worth? Contact us for a FREE valuation!

Our team is ready to help you sell your home for the highest possible price ASAP

Bought with James DeAngelis • Keller Williams Real Estate -Exton

"My job is to find and attract mastery-based agents to the office, protect the culture, and make sure everyone is happy! "







