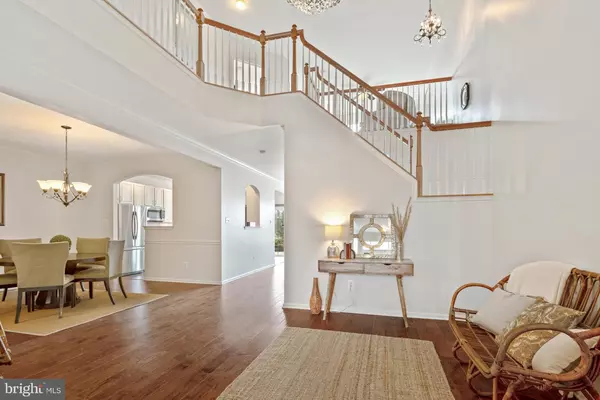$321,000
$320,000
0.3%For more information regarding the value of a property, please contact us for a free consultation.
3 Beds
3 Baths
2,544 SqFt
SOLD DATE : 03/22/2019
Key Details
Sold Price $321,000
Property Type Condo
Sub Type Condo/Co-op
Listing Status Sold
Purchase Type For Sale
Square Footage 2,544 sqft
Price per Sqft $126
Subdivision Marlton Woods
MLS Listing ID NJBL245788
Sold Date 03/22/19
Style Contemporary
Bedrooms 3
Full Baths 2
Half Baths 1
HOA Fees $250/mo
HOA Y/N Y
Abv Grd Liv Area 2,544
Originating Board BRIGHT
Year Built 2004
Annual Tax Amount $8,156
Tax Year 2019
Lot Size 2,818 Sqft
Acres 0.06
Property Description
Welcome to this central location with tons of conveniences in the lovely community of Marlton Crossing! In the heart of so much great shopping and restaurants (The Promenade and more), this townhome is only 15 years young and move-in ready. Neutral decor throughout, brand-new hardwood floors, all brand-new HVAC systems and tons of natural light are just some of the great features. Very open floor plan with vaulted ceilings and sitting room, dining room, family room and kitchen all open to each other. Great for entertaining and enjoying the spacious feel. Kitchen boasts newer stainless steel appliances, breakfast area, white cabinets, granite counters and tile backsplash. Just off the breakfast room, sliding door leads to the patio so you can enjoy the backyard and fresh air while eating. New, high-end paver patio is unique to this community as it has been paved and landscaped for privacy. Three spacious bedrooms upstairs and a huge family room, game room, exercise room or whatever you need on the second floor! Master suite boasts a sitting area, two large closets and beautiful bathroom. Hall bath with neutral amenities and second floor laundry too! Two car parking in addition to the two car attached garage. Convenient living, beautiful area and all the perks you want in this great town!
Location
State NJ
County Burlington
Area Evesham Twp (20313)
Zoning AH-1
Rooms
Other Rooms Dining Room, Primary Bedroom, Bedroom 2, Bedroom 3, Kitchen, Family Room, Great Room, Loft
Interior
Interior Features Kitchen - Eat-In, Walk-in Closet(s)
Heating Hot Water
Cooling Central A/C
Flooring Carpet, Hardwood, Vinyl
Equipment Built-In Range, Disposal, Dishwasher, Oven - Self Cleaning, Refrigerator
Fireplace N
Appliance Built-In Range, Disposal, Dishwasher, Oven - Self Cleaning, Refrigerator
Heat Source Natural Gas
Laundry Upper Floor
Exterior
Garage Built In, Garage - Front Entry, Inside Access
Garage Spaces 2.0
Waterfront N
Water Access N
Roof Type Shingle
Accessibility None
Parking Type Attached Garage, Driveway
Attached Garage 2
Total Parking Spaces 2
Garage Y
Building
Story 2
Sewer Public Sewer
Water Public
Architectural Style Contemporary
Level or Stories 2
Additional Building Above Grade, Below Grade
Structure Type 9'+ Ceilings
New Construction N
Schools
School District Evesham Township
Others
Senior Community No
Tax ID 13-00024 22-00081
Ownership Fee Simple
SqFt Source Assessor
Security Features Security System
Special Listing Condition Standard
Read Less Info
Want to know what your home might be worth? Contact us for a FREE valuation!

Our team is ready to help you sell your home for the highest possible price ASAP

Bought with Leslie Santos • Redfin

"My job is to find and attract mastery-based agents to the office, protect the culture, and make sure everyone is happy! "







