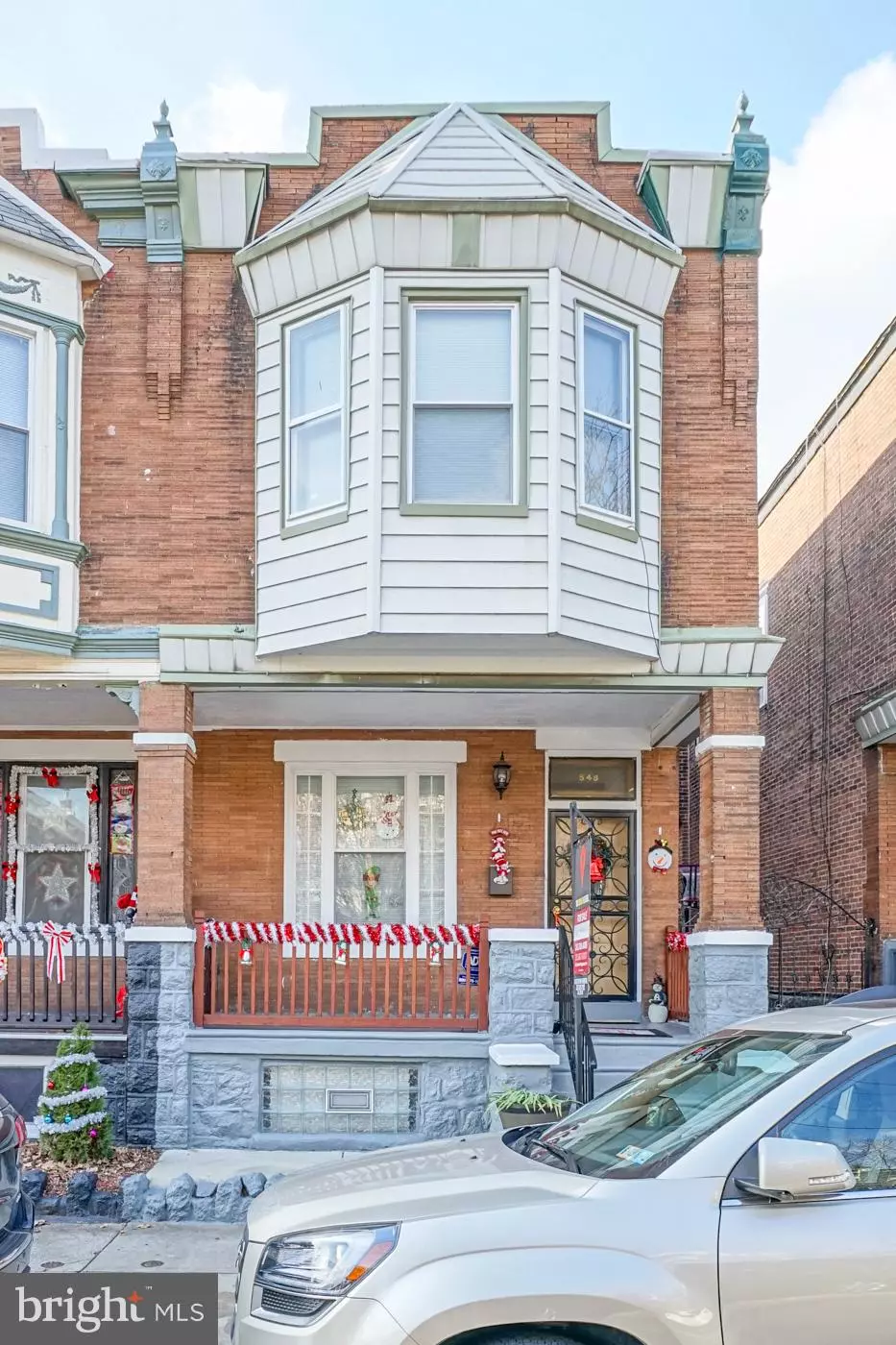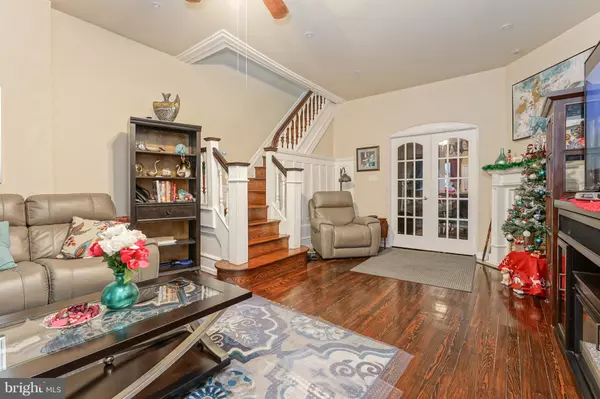$170,000
$175,000
2.9%For more information regarding the value of a property, please contact us for a free consultation.
4 Beds
2 Baths
1,792 SqFt
SOLD DATE : 03/22/2019
Key Details
Sold Price $170,000
Property Type Single Family Home
Sub Type Twin/Semi-Detached
Listing Status Sold
Purchase Type For Sale
Square Footage 1,792 sqft
Price per Sqft $94
Subdivision Haddington
MLS Listing ID PAPH363724
Sold Date 03/22/19
Style Traditional
Bedrooms 4
Full Baths 1
Half Baths 1
HOA Y/N N
Abv Grd Liv Area 1,792
Originating Board BRIGHT
Year Built 1925
Annual Tax Amount $1,153
Tax Year 2018
Lot Size 1,408 Sqft
Acres 0.03
Lot Dimensions 20X71
Property Description
This artfully remodeled home provides all the grace of a West Philadelphia classic with thoughtful details. The entrance is highlighted with ceramic tile foyer that leads to stunning refinished wood floors, fireplace, recessed lighting, and a convenient 1st floor bath. Through the formal dining room, you enter the gourmet eat in kitchen with modern stainless steel appliances, granite count tops, ceramic tile, crown molding and Cherry cabinets. The detailed wood work complements the 9 foot ceilings that stretch throughout the house. The spacious Master Bedroom features a working fireplace, ceiling fan with generous closet space. Down the hall, three additional sizable bedrooms share a modern hall bath with Walnut vanity and mosaic tile detail. Walking distance to shopping, restaurants, night life, public transportation and major highways.
Location
State PA
County Philadelphia
Area 19131 (19131)
Zoning RSA5
Rooms
Other Rooms Living Room, Dining Room, Primary Bedroom, Bedroom 2, Bedroom 3, Kitchen, Bedroom 1, Bathroom 1, Half Bath
Basement Unfinished
Interior
Interior Features Breakfast Area, Ceiling Fan(s), Crown Moldings, Dining Area, Floor Plan - Traditional, Formal/Separate Dining Room, Kitchen - Eat-In, Recessed Lighting, Wood Floors
Heating Forced Air
Cooling Ceiling Fan(s)
Fireplaces Number 2
Equipment Built-In Microwave, Built-In Range, Oven - Wall, Refrigerator
Fireplace Y
Appliance Built-In Microwave, Built-In Range, Oven - Wall, Refrigerator
Heat Source Natural Gas
Laundry Basement
Exterior
Waterfront N
Water Access N
Roof Type Pitched
Accessibility None
Parking Type On Street
Garage N
Building
Story 2
Sewer Public Septic
Water Public
Architectural Style Traditional
Level or Stories 2
Additional Building Above Grade, Below Grade
New Construction N
Schools
School District The School District Of Philadelphia
Others
Senior Community No
Tax ID 043134700
Ownership Fee Simple
SqFt Source Estimated
Special Listing Condition Standard
Read Less Info
Want to know what your home might be worth? Contact us for a FREE valuation!

Our team is ready to help you sell your home for the highest possible price ASAP

Bought with Diallo Souleymane • Diallo Real Estate

"My job is to find and attract mastery-based agents to the office, protect the culture, and make sure everyone is happy! "







