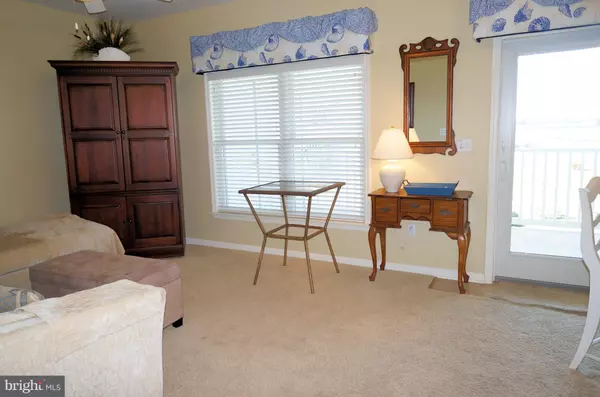$257,500
$259,900
0.9%For more information regarding the value of a property, please contact us for a free consultation.
2 Beds
2 Baths
1,110 SqFt
SOLD DATE : 03/29/2019
Key Details
Sold Price $257,500
Property Type Single Family Home
Sub Type Unit/Flat/Apartment
Listing Status Sold
Purchase Type For Sale
Square Footage 1,110 sqft
Price per Sqft $231
Subdivision Cedar Shores
MLS Listing ID DESU129126
Sold Date 03/29/19
Style Unit/Flat
Bedrooms 2
Full Baths 2
HOA Fees $410/mo
HOA Y/N Y
Abv Grd Liv Area 1,110
Originating Board BRIGHT
Year Built 2007
Annual Tax Amount $711
Tax Year 2018
Property Description
Enjoy the expansive water views from this 2 bedroom, 2 bath furnished condo overlooking the Indian River Bay and Bridge. Move in ready with many upgrades thru-out. The kitchen offers granite counters, upgraded cabinets, tiled back splash with coastal theme and breakfast bar. Launch your kayak at the waters edge and enjoy a day on the water or relax at the Olympic size pool with a good book and take a nap while listening to the sounds of nature. Lots of open space, boat and kayak storage available, great location and just a short drive to Bethany's Beaches and Boardwalk. Great as a year round home or weekend getaway. Condo has several summer rentals for 2019.
Location
State DE
County Sussex
Area Baltimore Hundred (31001)
Zoning G
Rooms
Other Rooms Primary Bedroom, Primary Bathroom
Main Level Bedrooms 2
Interior
Interior Features Ceiling Fan(s), Combination Dining/Living, Floor Plan - Open, Primary Bath(s), Recessed Lighting, Sprinkler System, Stall Shower, Upgraded Countertops, Window Treatments, Wood Floors, Carpet
Hot Water Electric
Heating Heat Pump(s)
Cooling Central A/C
Flooring Ceramic Tile, Hardwood, Carpet
Equipment Built-In Microwave, Dishwasher, Oven/Range - Electric, Refrigerator, Washer/Dryer Stacked, Water Heater, Disposal, Exhaust Fan, Icemaker
Furnishings Yes
Fireplace N
Window Features Screens
Appliance Built-In Microwave, Dishwasher, Oven/Range - Electric, Refrigerator, Washer/Dryer Stacked, Water Heater, Disposal, Exhaust Fan, Icemaker
Heat Source Electric
Laundry Has Laundry
Exterior
Amenities Available Pool - Outdoor, Storage Bin, Tot Lots/Playground, Water/Lake Privileges
Waterfront Y
Waterfront Description Shared
Water Access Y
Water Access Desc Canoe/Kayak
View Water, Bay
Roof Type Shingle
Accessibility None
Parking Type Off Street
Garage N
Building
Story 1
Unit Features Garden 1 - 4 Floors
Sewer Public Sewer
Water Community, Well
Architectural Style Unit/Flat
Level or Stories 1
Additional Building Above Grade, Below Grade
Structure Type Dry Wall
New Construction N
Schools
School District Indian River
Others
HOA Fee Include Water,Trash,Common Area Maintenance,Ext Bldg Maint,Pool(s)
Senior Community No
Tax ID 134-08.00-153.00-223C
Ownership Fee Simple
SqFt Source Estimated
Security Features Fire Detection System,Sprinkler System - Indoor
Acceptable Financing Cash, Conventional
Horse Property N
Listing Terms Cash, Conventional
Financing Cash,Conventional
Special Listing Condition Standard
Read Less Info
Want to know what your home might be worth? Contact us for a FREE valuation!

Our team is ready to help you sell your home for the highest possible price ASAP

Bought with Kristie White • Keller Williams Realty

"My job is to find and attract mastery-based agents to the office, protect the culture, and make sure everyone is happy! "







