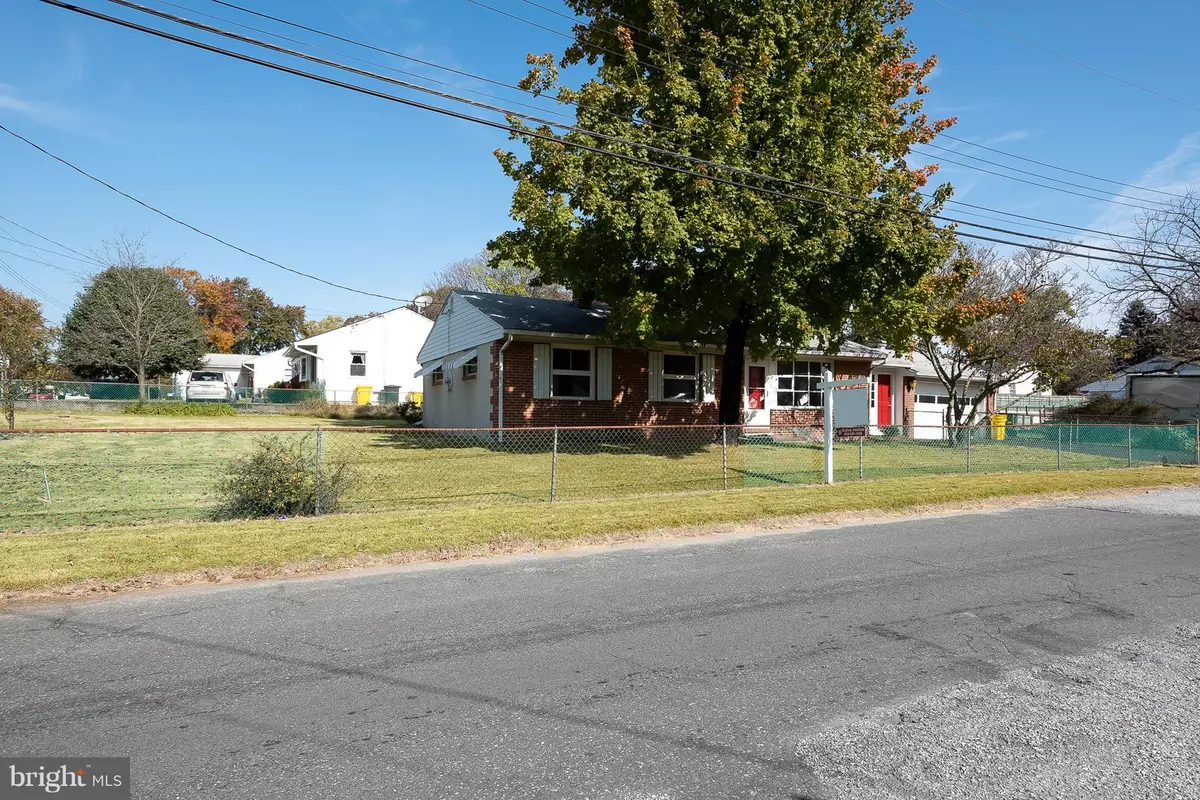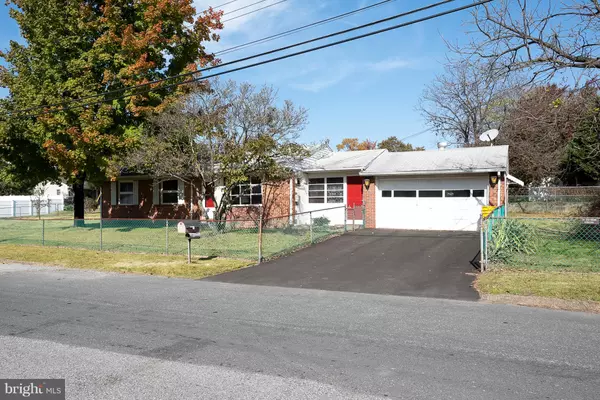$250,000
$250,000
For more information regarding the value of a property, please contact us for a free consultation.
3 Beds
1 Bath
2,482 SqFt
SOLD DATE : 03/20/2019
Key Details
Sold Price $250,000
Property Type Single Family Home
Sub Type Detached
Listing Status Sold
Purchase Type For Sale
Square Footage 2,482 sqft
Price per Sqft $100
Subdivision Fernglen Manor
MLS Listing ID 1009971252
Sold Date 03/20/19
Style Raised Ranch/Rambler
Bedrooms 3
Full Baths 1
HOA Y/N N
Abv Grd Liv Area 1,241
Originating Board BRIGHT
Year Built 1955
Annual Tax Amount $2,452
Tax Year 2018
Lot Size 9,975 Sqft
Acres 0.23
Property Description
3 Bedroom Rancher with basement. Lot is totally fenced. 2 car attached garage with heater, brick exterior with Bay window in front living room, exposed wood beams & solid wood wall coverings(panels)mainlevel. Eat in Kitchen with table space. Partially finished basement with Utility Room, Laundry Room & Recreation Room with Fireplace. Storm Door exit to the rear yard from the Recreation Room . New HVAC system , Re-Paved Driveway & Freshly Painted interior. House is on a dead end street-no thru traffic.
Location
State MD
County Anne Arundel
Zoning R5
Rooms
Basement Other, Connecting Stairway, Full, Improved, Outside Entrance, Rear Entrance, Shelving, Sump Pump, Workshop
Main Level Bedrooms 3
Interior
Interior Features Attic/House Fan, Entry Level Bedroom, Exposed Beams, Floor Plan - Traditional, Kitchen - Eat-In, Kitchen - Table Space, Wood Floors
Hot Water Natural Gas
Heating Forced Air
Cooling Central A/C
Flooring Ceramic Tile, Hardwood, Partially Carpeted, Wood
Fireplaces Number 2
Fireplaces Type Mantel(s)
Equipment Dishwasher, Dryer - Electric, Exhaust Fan, Stove, Washer, Oven - Single, Oven - Self Cleaning
Furnishings No
Fireplace N
Window Features Storm,Screens
Appliance Dishwasher, Dryer - Electric, Exhaust Fan, Stove, Washer, Oven - Single, Oven - Self Cleaning
Heat Source Natural Gas
Laundry Washer In Unit, Dryer In Unit
Exterior
Exterior Feature Patio(s), Enclosed
Parking Features Garage - Front Entry, Inside Access
Garage Spaces 4.0
Fence Chain Link, Fully
Utilities Available DSL Available, Phone, Cable TV
Water Access N
View Garden/Lawn, Street
Roof Type Composite
Accessibility None
Porch Patio(s), Enclosed
Attached Garage 2
Total Parking Spaces 4
Garage Y
Building
Lot Description Landscaping, No Thru Street, Level
Story 2
Sewer Public Sewer
Water Public
Architectural Style Raised Ranch/Rambler
Level or Stories 2
Additional Building Above Grade, Below Grade
New Construction N
Schools
Elementary Schools Richard Henry Lee
Middle Schools Corkran
High Schools Glen Burnie
School District Anne Arundel County Public Schools
Others
Senior Community No
Tax ID 020526804508000
Ownership Fee Simple
SqFt Source Assessor
Security Features Non-Monitored
Acceptable Financing Cash, Contract, Conventional
Horse Property N
Listing Terms Cash, Contract, Conventional
Financing Cash,Contract,Conventional
Special Listing Condition Standard
Read Less Info
Want to know what your home might be worth? Contact us for a FREE valuation!

Our team is ready to help you sell your home for the highest possible price ASAP

Bought with Claudia Maria Salazar • HomeSmart
"My job is to find and attract mastery-based agents to the office, protect the culture, and make sure everyone is happy! "







