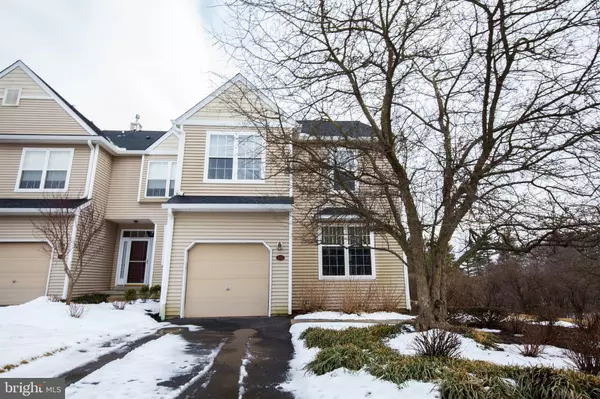$380,000
$375,000
1.3%For more information regarding the value of a property, please contact us for a free consultation.
3 Beds
3 Baths
1,948 SqFt
SOLD DATE : 04/04/2019
Key Details
Sold Price $380,000
Property Type Townhouse
Sub Type Interior Row/Townhouse
Listing Status Sold
Purchase Type For Sale
Square Footage 1,948 sqft
Price per Sqft $195
Subdivision Sagamore
MLS Listing ID PACT286786
Sold Date 04/04/19
Style Traditional
Bedrooms 3
Full Baths 2
Half Baths 1
HOA Fees $250/mo
HOA Y/N Y
Abv Grd Liv Area 1,948
Originating Board BRIGHT
Year Built 1999
Annual Tax Amount $4,780
Tax Year 2018
Lot Size 1,201 Sqft
Acres 0.03
Property Description
Welcome to 400 Lake George Circle, a beautiful end-unit townhome within the Sagamore community in sought after West Chester. This home boasts 3 bedrooms, 2.5 bathrooms and a 1-car garage. Enter the home into the foyer with hardwood floors, living room on the left and formal dining room with Brazilian Cherry Hardwood floors on the right. Stunning floors in the dining room flow into the Kitchen with white cabinets, tile backsplash, stainless steel appliances and an island with granite countertop. Spend the colder months sitting fireside in the spacious family room with tall ceilings, or take the slider to the wooden back deck with retractable awning, the ideal place to relax or entertain outside! A powder room and access to the 1-car garage completes the main level. Upper level master bedroom features his and hers walk-in closets, windows that brighten the space and an en-suite with skylight, shower stall, double sinks and tile floor. Two additional bedrooms and a full bath with tub/shower can also be found on the upper level. Walk-out basement has been finished to offer additional living space that can be used as your home gym, entertainment room, toy room or whatever you can imagine! There is an unfinished space as well for all of your storage needs. A new roof and a new hot water heater are just a few of the great upgrades this home has to offer. This home is conveniently located nearby local schools, parks, close access to major roadways and just minutes from all the shopping, dining and nightlife West Chester Boro has to offer! Do not miss out on this incredible opportunity!
Location
State PA
County Chester
Area East Bradford Twp (10351)
Zoning R3
Rooms
Other Rooms Living Room, Dining Room, Primary Bedroom, Bedroom 2, Bedroom 3, Kitchen, Family Room, Basement, Foyer, Bathroom 2, Primary Bathroom, Half Bath
Basement Full, Outside Entrance, Partially Finished, Sump Pump
Interior
Interior Features Carpet, Ceiling Fan(s), Chair Railings, Crown Moldings, Dining Area, Floor Plan - Open, Kitchen - Island, Primary Bath(s), Recessed Lighting, Skylight(s), Stall Shower, Upgraded Countertops, Walk-in Closet(s), Wood Floors
Hot Water Natural Gas
Heating Forced Air
Cooling Central A/C
Fireplaces Number 1
Fireplaces Type Gas/Propane, Mantel(s)
Equipment Built-In Microwave, Dishwasher, Disposal, Dryer, Oven - Self Cleaning, Oven/Range - Gas, Refrigerator, Stainless Steel Appliances, Washer
Furnishings No
Fireplace Y
Appliance Built-In Microwave, Dishwasher, Disposal, Dryer, Oven - Self Cleaning, Oven/Range - Gas, Refrigerator, Stainless Steel Appliances, Washer
Heat Source Natural Gas
Laundry Upper Floor
Exterior
Exterior Feature Deck(s)
Garage Garage - Front Entry, Inside Access, Garage Door Opener
Garage Spaces 3.0
Utilities Available Cable TV
Waterfront N
Water Access N
View Garden/Lawn, Trees/Woods
Roof Type Pitched,Shingle
Accessibility None
Porch Deck(s)
Parking Type Attached Garage, Driveway, On Street
Attached Garage 1
Total Parking Spaces 3
Garage Y
Building
Lot Description Backs to Trees, Corner, Level, Sloping
Story 2
Foundation Concrete Perimeter
Sewer Public Sewer
Water Public
Architectural Style Traditional
Level or Stories 2
Additional Building Above Grade, Below Grade
New Construction N
Schools
Elementary Schools Hillsdale
Middle Schools E N Peirce
High Schools Henderson
School District West Chester Area
Others
HOA Fee Include Common Area Maintenance,Lawn Maintenance,Snow Removal,Other
Senior Community No
Tax ID 51-07 -0349
Ownership Fee Simple
SqFt Source Assessor
Security Features Smoke Detector
Acceptable Financing Cash, Conventional, FHA, VA
Horse Property N
Listing Terms Cash, Conventional, FHA, VA
Financing Cash,Conventional,FHA,VA
Special Listing Condition Standard
Read Less Info
Want to know what your home might be worth? Contact us for a FREE valuation!

Our team is ready to help you sell your home for the highest possible price ASAP

Bought with Lisa M Morgan • BHHS Fox & Roach-West Chester

"My job is to find and attract mastery-based agents to the office, protect the culture, and make sure everyone is happy! "







