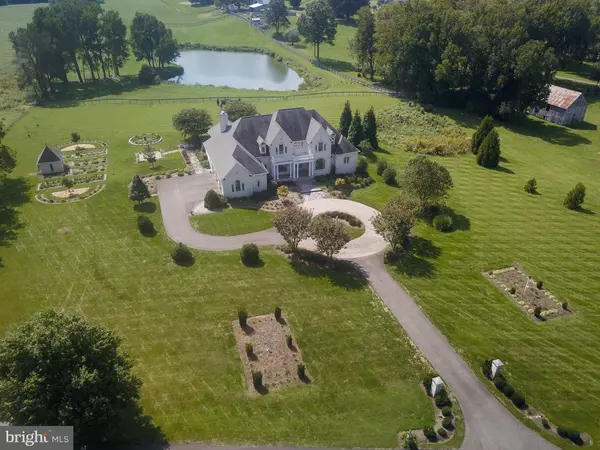$1,100,000
$1,150,000
4.3%For more information regarding the value of a property, please contact us for a free consultation.
4 Beds
6 Baths
6,000 SqFt
SOLD DATE : 04/05/2019
Key Details
Sold Price $1,100,000
Property Type Single Family Home
Sub Type Detached
Listing Status Sold
Purchase Type For Sale
Square Footage 6,000 sqft
Price per Sqft $183
Subdivision Bountys View
MLS Listing ID 1004156092
Sold Date 04/05/19
Style Traditional
Bedrooms 4
Full Baths 5
Half Baths 1
HOA Y/N N
Abv Grd Liv Area 6,000
Originating Board MRIS
Year Built 2007
Annual Tax Amount $7,940
Tax Year 2017
Lot Size 3.330 Acres
Acres 3.66
Property Description
Seller is downsizing and has found home of choice. Stunning! All brick, 7000 sf on over 3.5 acres w/ gorgeous, picture perfect landscaping overlooking large pond and pastoral view. Open floorplan beckons you to entertain in style. Soaring 2 story entry welcomes you. Light-filled and inviting this a designers dream w/ attention to every detail. MBR on main level with separate sitting room, bathroom with soaking tub and shower, dual vanities and large walk-in closet with window. 4 BR, 5.5 BA total. Each bedroom has their own bathroom inside of the room. 10 ft ceilings, 8 ft. doors, marble & hardwood floors, granite, upgraded kitchen cabinets and appliances, AGA stove, Sub Zero refrigerator, 3 HVAC zones, tankless hot water heater, central vacuum, 3 car garage, outdoor firepit area, 3 car garage. Finished 1500 sf walkout basement with built in bar, living area, full bath, and gas fireplace. An additional 1500 sf of unfinished area in basement for storage or finishing. Solar panels for low electric bills. Easy commute to DC/Annapolis. You won't be disappointed! This is a must see. Nothing to do but move in and enjoy!!! Ac
Location
State MD
County Anne Arundel
Zoning RA
Rooms
Other Rooms Living Room, Dining Room, Primary Bedroom, Sitting Room, Bedroom 2, Bedroom 3, Kitchen, Family Room, Basement, Foyer, Bedroom 1, Laundry, Other, Bedroom 6
Basement Connecting Stairway, Rear Entrance, Sump Pump, Heated, Outside Entrance, Partially Finished, Space For Rooms, Walkout Level, Windows, Workshop
Main Level Bedrooms 2
Interior
Interior Features Combination Kitchen/Living, Family Room Off Kitchen, Kitchen - Island, Kitchen - Table Space, Dining Area, Kitchen - Eat-In, Entry Level Bedroom, Upgraded Countertops, Crown Moldings, Window Treatments, Primary Bath(s), Solar Tube(s), Wood Floors, Recessed Lighting, Floor Plan - Open, Bar, Central Vacuum, Formal/Separate Dining Room, Kitchen - Gourmet, Walk-in Closet(s), Water Treat System
Hot Water Tankless
Heating Solar Off Grid, Zoned
Cooling Central A/C, Zoned
Flooring Hardwood, Carpet, Ceramic Tile, Marble, Wood
Fireplaces Number 2
Fireplaces Type Mantel(s), Gas/Propane, Wood
Equipment Central Vacuum, Dishwasher, Dryer - Front Loading, ENERGY STAR Clothes Washer, ENERGY STAR Dishwasher, Extra Refrigerator/Freezer, Icemaker, Microwave, Oven - Single, Oven/Range - Gas, Range Hood, Refrigerator, Stove, Washer - Front Loading, Water Heater - Tankless, Built-In Microwave, Washer, Water Conditioner - Rented, Dryer, Dryer - Electric
Fireplace Y
Window Features Casement,Screens,Double Pane
Appliance Central Vacuum, Dishwasher, Dryer - Front Loading, ENERGY STAR Clothes Washer, ENERGY STAR Dishwasher, Extra Refrigerator/Freezer, Icemaker, Microwave, Oven - Single, Oven/Range - Gas, Range Hood, Refrigerator, Stove, Washer - Front Loading, Water Heater - Tankless, Built-In Microwave, Washer, Water Conditioner - Rented, Dryer, Dryer - Electric
Heat Source Propane - Leased, Electric
Laundry Main Floor
Exterior
Exterior Feature Patio(s), Porch(es), Brick
Parking Features Garage - Side Entry, Garage Door Opener, Additional Storage Area, Inside Access
Garage Spaces 3.0
Fence Rear
Utilities Available Under Ground, Fiber Optics Available
Water Access N
View Pasture, Pond, Garden/Lawn
Roof Type Shingle
Street Surface Black Top
Accessibility None
Porch Patio(s), Porch(es), Brick
Road Frontage City/County
Attached Garage 3
Total Parking Spaces 3
Garage Y
Building
Lot Description Landscaping, No Thru Street, Pond, Private, Secluded, Front Yard, Rear Yard, SideYard(s)
Story 3+
Sewer Septic Exists
Water Well
Architectural Style Traditional
Level or Stories 3+
Additional Building Above Grade, Below Grade
Structure Type High,Dry Wall,9'+ Ceilings,2 Story Ceilings
New Construction N
Schools
Elementary Schools Traceys
Middle Schools Southern
High Schools Southern
School District Anne Arundel County Public Schools
Others
Senior Community No
Tax ID 020804190036446
Ownership Fee Simple
SqFt Source Estimated
Special Listing Condition Standard
Read Less Info
Want to know what your home might be worth? Contact us for a FREE valuation!

Our team is ready to help you sell your home for the highest possible price ASAP

Bought with Mark J Andrews • Keller Williams Select Realtors
"My job is to find and attract mastery-based agents to the office, protect the culture, and make sure everyone is happy! "







