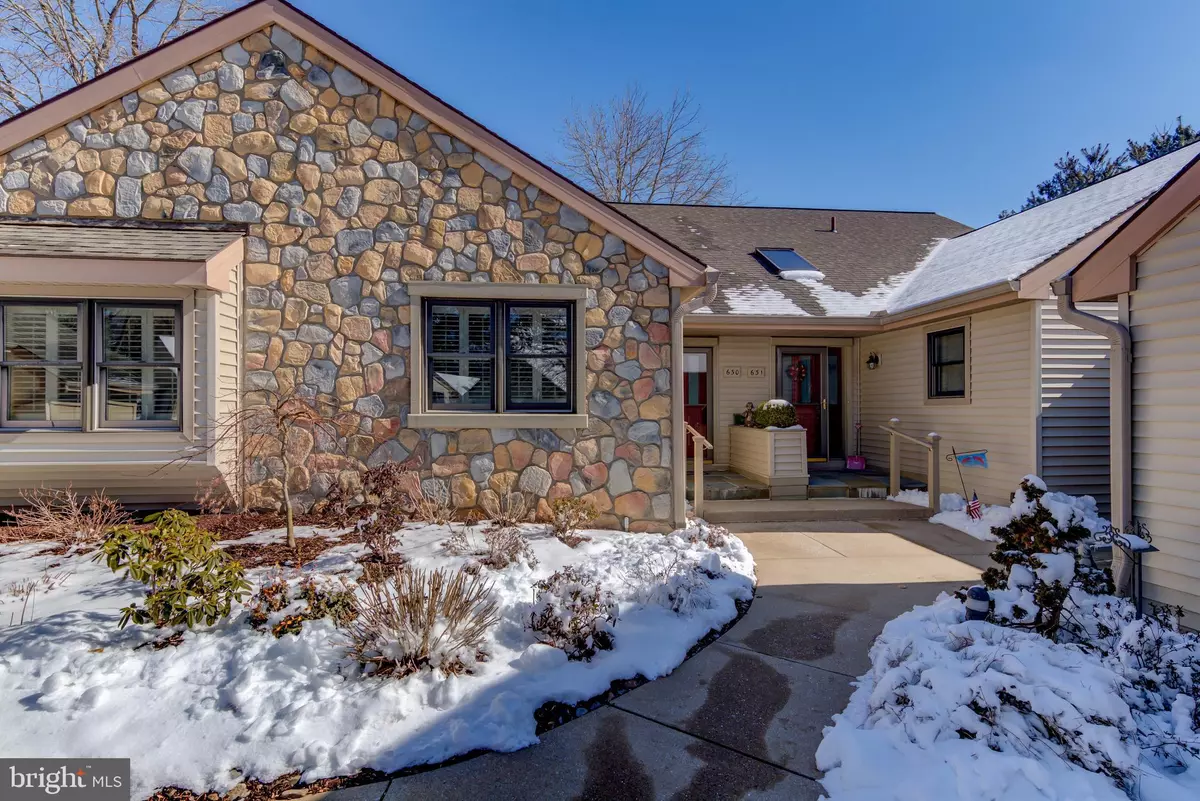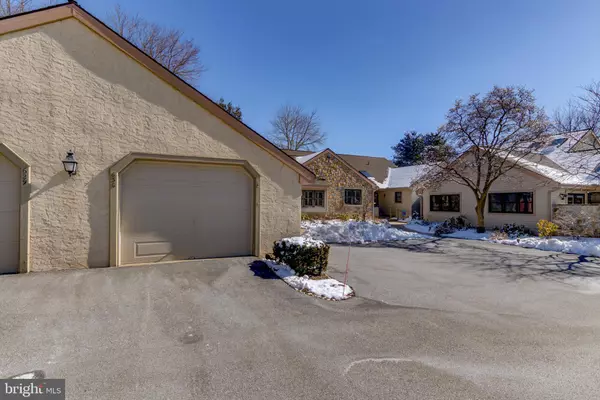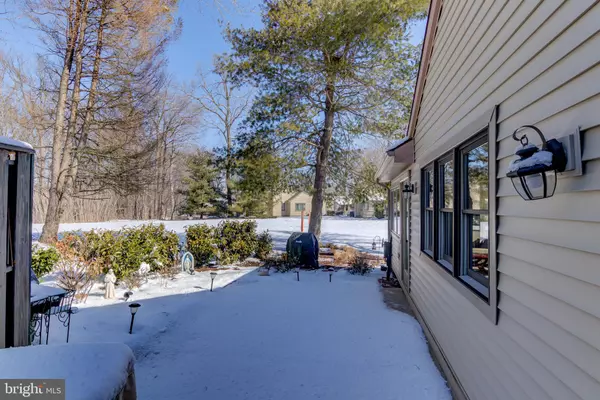$419,000
$419,000
For more information regarding the value of a property, please contact us for a free consultation.
2 Beds
3 Baths
2,812 SqFt
SOLD DATE : 04/12/2019
Key Details
Sold Price $419,000
Property Type Townhouse
Sub Type Interior Row/Townhouse
Listing Status Sold
Purchase Type For Sale
Square Footage 2,812 sqft
Price per Sqft $149
Subdivision Hersheys Mill
MLS Listing ID PACT416972
Sold Date 04/12/19
Style Ranch/Rambler
Bedrooms 2
Full Baths 3
HOA Fees $633/qua
HOA Y/N Y
Abv Grd Liv Area 2,074
Originating Board BRIGHT
Year Built 1986
Annual Tax Amount $5,283
Tax Year 2018
Lot Size 1,336 Sqft
Acres 0.03
Lot Dimensions 0.00 x 0.00
Property Description
This Glenwood unit is full of natural light, updated finishes, and stunning architectural details making it a real stand out property in coveted Hershey's Mill community. Lovely and spacious, this townhome features an open floor plan, vaulted ceilings, sky lights, bamboo flooring throughout most of the main level, and extra living space plus bonus rooms in the finished basement. Millwork details grace the foyer with beautiful wainscoting and wide baseboards that continue through the formal rooms. A substantial sunny living room with soaring ceilings, sky lights and handsome wood-burning fireplace opens to the large and airy formal dining area with a chandelier and tray ceiling detail. This leads into a bright and cozy sunroom/den addition. The updated kitchen has granite countertops, peninsula with seating, and a breakfast area with access to the private outdoor patio. There is a full hall bathroom and laundry room with new washer and dryer on the main level, as well as two considerable bedrooms, one of which is a true master suite complete with a beautifully updated full bathroom, two closets including a CA style walk-in, a window bench, and fresh plush carpeting. The second bedroom also features a charming window bench with storage and custom flanking book shelves, fresh carpeting, and a nice-sized closet.Downstairs is a finished basement with a main living space, and two bonus rooms, as well as semi-finished work room and another full bathroom. One of the bonus rooms is currently used as a guest suite. There is a sprinkler system in the lower level. A spacious storage room/workshop has a vinyl floor and painted block walls. It could easily be finished for additional living space. Many newer appliance updates include: tri-door stainless refrigerator, dishwasher, the HVAC system and water heater. Like to lock up and leave? Or is it time for someone else to do the work for you? Enjoy an engaging social life and all the amenities that this pristine 55+ gated community has to offer -- including an 18-hole championship golf course, a handsome clubhouse, pools, tennis courts, and even pickleball. Walking trails, ponds, and creeks attract wildlife for your delight. There is 24-hour on-site security,landscaping/lawn care, and snow removal all the way to your front door. The HOA fee also includes exterior maintenance, basic cable, internet, land phone line, trash, sewer and water. Plus the location is easily accessible to many major arteries, shopping, restaurants, public transportation, hospitals and airports. The Hershey's Mill Golf Club offers a free one-year social membership to new owners.
Location
State PA
County Chester
Area East Goshen Twp (10353)
Zoning R2
Rooms
Other Rooms Living Room, Dining Room, Primary Bedroom, Bedroom 2, Kitchen, Den, Basement, Foyer, Laundry, Workshop, Bonus Room, Primary Bathroom, Full Bath
Basement Partially Finished
Main Level Bedrooms 2
Interior
Interior Features Breakfast Area, Carpet, Ceiling Fan(s), Chair Railings, Dining Area, Entry Level Bedroom, Floor Plan - Open, Kitchen - Eat-In, Kitchen - Gourmet, Primary Bath(s), Recessed Lighting, Pantry, Skylight(s), Stall Shower, Wainscotting, Walk-in Closet(s)
Heating Heat Pump(s)
Cooling Central A/C
Flooring Carpet, Laminated, Other
Fireplaces Number 1
Fireplaces Type Wood
Equipment Built-In Microwave, Built-In Range, Dishwasher, Dryer, Oven - Self Cleaning, Oven/Range - Electric, Washer
Fireplace Y
Appliance Built-In Microwave, Built-In Range, Dishwasher, Dryer, Oven - Self Cleaning, Oven/Range - Electric, Washer
Heat Source Electric
Laundry Main Floor
Exterior
Exterior Feature Patio(s)
Garage Garage - Front Entry
Garage Spaces 1.0
Amenities Available Swimming Pool, Tennis Courts
Waterfront N
Water Access N
Accessibility None
Porch Patio(s)
Parking Type Detached Garage
Total Parking Spaces 1
Garage Y
Building
Story 1
Sewer Public Sewer
Water Public
Architectural Style Ranch/Rambler
Level or Stories 1
Additional Building Above Grade, Below Grade
New Construction N
Schools
Elementary Schools East Goshen
Middle Schools Fugett
High Schools East High
School District West Chester Area
Others
HOA Fee Include Alarm System,Common Area Maintenance,Ext Bldg Maint,Insurance,Lawn Maintenance,Pool(s),Sewer,Snow Removal,Trash,Water
Senior Community Yes
Age Restriction 55
Tax ID 53-02 -0727
Ownership Fee Simple
SqFt Source Assessor
Horse Property N
Special Listing Condition Standard
Read Less Info
Want to know what your home might be worth? Contact us for a FREE valuation!

Our team is ready to help you sell your home for the highest possible price ASAP

Bought with Pat Meehan • Weichert Realtors

"My job is to find and attract mastery-based agents to the office, protect the culture, and make sure everyone is happy! "







