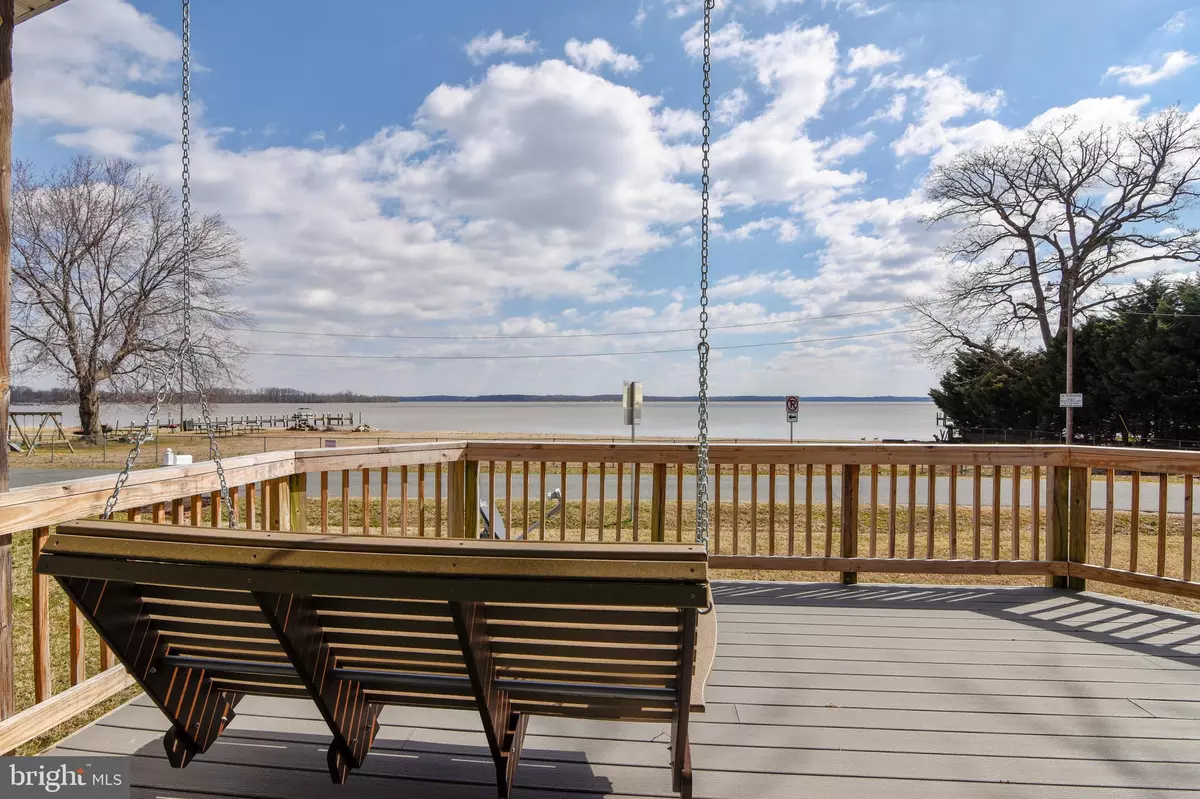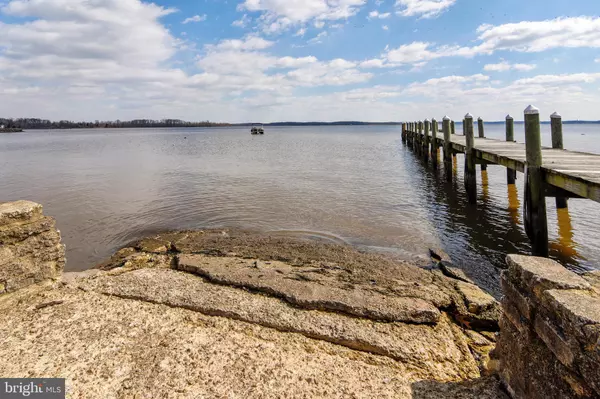$414,975
$414,975
For more information regarding the value of a property, please contact us for a free consultation.
3 Beds
2 Baths
1,388 SqFt
SOLD DATE : 04/12/2019
Key Details
Sold Price $414,975
Property Type Single Family Home
Sub Type Detached
Listing Status Sold
Purchase Type For Sale
Square Footage 1,388 sqft
Price per Sqft $298
Subdivision Featherstone Shores
MLS Listing ID VAPW434220
Sold Date 04/12/19
Style Ranch/Rambler
Bedrooms 3
Full Baths 2
HOA Y/N N
Abv Grd Liv Area 1,388
Originating Board BRIGHT
Year Built 1976
Annual Tax Amount $5,985
Tax Year 2019
Lot Size 0.293 Acres
Acres 0.29
Property Description
Talk about location! This home in the desirable Featherstone Shores Community offers one-level living and breath-taking unobstructed panoramic water views of the Belmont Bay/Potomac River and National Wildlife Refuge. Enjoy the quiet and peace of this waterfront community with private park featuring amenities that include beach, picnic areas, shared dock, fishing, playgrounds, and more. Ospreys and Eagles are often seen soaring and fishing nearby. Enjoy kayaking, jet skiing, or drifting peacefully a few yards from your home on the bay. Being only minutes from the VRE station, I-95, and Route 1 allows easy travel in any direction for work, or to enjoy a wide variety of shopping, dining, wineries, and entertainment venues. By the way, SUNSETS HERE ARE AMAZING.
Location
State VA
County Prince William
Zoning R4
Rooms
Main Level Bedrooms 3
Interior
Interior Features Breakfast Area, Ceiling Fan(s), Combination Dining/Living, Floor Plan - Open, Entry Level Bedroom, Kitchen - Table Space, Primary Bath(s)
Hot Water Electric
Heating Central, Forced Air, Heat Pump(s)
Cooling Ceiling Fan(s), Central A/C, Heat Pump(s)
Flooring Carpet, Ceramic Tile
Fireplaces Number 1
Equipment Refrigerator, Washer, Water Heater, Stove, Dryer
Fireplace Y
Appliance Refrigerator, Washer, Water Heater, Stove, Dryer
Heat Source Electric
Laundry Main Floor
Exterior
Exterior Feature Deck(s), Wrap Around
Fence Rear, Chain Link
Amenities Available Beach, Boat Dock/Slip, Boat Ramp, Common Grounds, Pier/Dock, Tot Lots/Playground, Water/Lake Privileges
Waterfront N
Water Access N
View Panoramic, River, Scenic Vista, Water
Accessibility None
Porch Deck(s), Wrap Around
Parking Type Driveway, Off Street
Garage N
Building
Lot Description Corner, Level
Story 1
Sewer Public Sewer
Water Public
Architectural Style Ranch/Rambler
Level or Stories 1
Additional Building Above Grade, Below Grade
New Construction N
Schools
Elementary Schools Potomac View
Middle Schools Rippon
High Schools Freedom
School District Prince William County Public Schools
Others
Senior Community No
Tax ID 8491-05-3797
Ownership Fee Simple
SqFt Source Assessor
Special Listing Condition Standard
Read Less Info
Want to know what your home might be worth? Contact us for a FREE valuation!

Our team is ready to help you sell your home for the highest possible price ASAP

Bought with Carol A McCarthy • Samson Properties

"My job is to find and attract mastery-based agents to the office, protect the culture, and make sure everyone is happy! "







