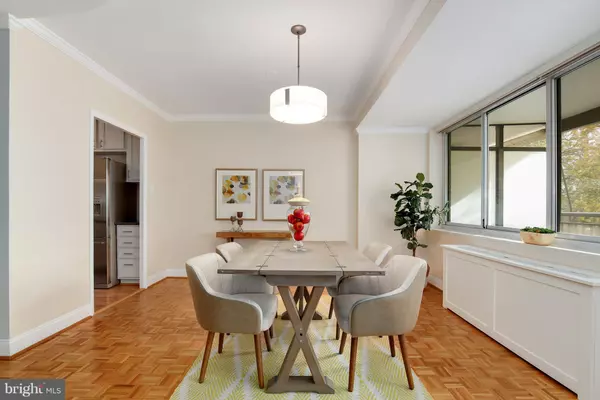$420,000
$425,000
1.2%For more information regarding the value of a property, please contact us for a free consultation.
2 Beds
2 Baths
1,250 SqFt
SOLD DATE : 04/17/2019
Key Details
Sold Price $420,000
Property Type Condo
Sub Type Condo/Co-op
Listing Status Sold
Purchase Type For Sale
Square Footage 1,250 sqft
Price per Sqft $336
Subdivision Observatory Circle
MLS Listing ID DCDC102866
Sold Date 04/17/19
Style Contemporary
Bedrooms 2
Full Baths 2
Condo Fees $1,431/mo
HOA Y/N N
Abv Grd Liv Area 1,250
Originating Board BRIGHT
Year Built 1960
Tax Year 2017
Property Description
$20k Price Reduction!!! Seller is Motivated! Beautiful sunny two bedroom two bathroom Watson Place co-op. This spacious unit features parquet floors, large windows, crown molding, retractable screen balcony, built-in bookcases, and assigned storage. The updated kitchen boasts stainless steel appliances, white cabinetry, and granite counters. This amenity rich pet-friendly co-op has a gym, 24hr front desk, and laundry. Close to shops, resataurants, public transit, and more! The monthly cooperative fee includes taxes, heating, cooling, electricity and maintenance. Parking on the outside lot is free. Reserved parking in the garage is available for rent at $85/month. The parking garage was renovated in 2018 and includes a self-serve car wash area and bike storage.
Location
State DC
County Washington
Rooms
Main Level Bedrooms 2
Interior
Interior Features Dining Area, Wood Floors, Upgraded Countertops, Built-Ins, Crown Moldings, Floor Plan - Open
Hot Water Electric
Heating Forced Air
Cooling Central A/C
Equipment Dishwasher, Disposal, Icemaker, Microwave, Oven/Range - Electric
Fireplace N
Appliance Dishwasher, Disposal, Icemaker, Microwave, Oven/Range - Electric
Heat Source Electric
Exterior
Garage Covered Parking
Garage Spaces 1.0
Amenities Available Concierge, Convenience Store, Elevator, Fitness Center, Laundry Facilities
Waterfront N
Water Access N
Accessibility None
Parking Type Parking Lot, Detached Garage, Other
Total Parking Spaces 1
Garage Y
Building
Story 1
Unit Features Hi-Rise 9+ Floors
Sewer Public Sewer
Water Public
Architectural Style Contemporary
Level or Stories 1
Additional Building Above Grade
New Construction N
Schools
Elementary Schools Stoddert
Middle Schools Hardy
School District District Of Columbia Public Schools
Others
HOA Fee Include Air Conditioning,Heat,Water,Sewer,Custodial Services Maintenance,Ext Bldg Maint,Management,Insurance,Reserve Funds,Trash,Laundry
Senior Community No
Tax ID NO TAX RECORD
Ownership Cooperative
Special Listing Condition Standard
Read Less Info
Want to know what your home might be worth? Contact us for a FREE valuation!

Our team is ready to help you sell your home for the highest possible price ASAP

Bought with Keri K Shull • Optime Realty

"My job is to find and attract mastery-based agents to the office, protect the culture, and make sure everyone is happy! "







