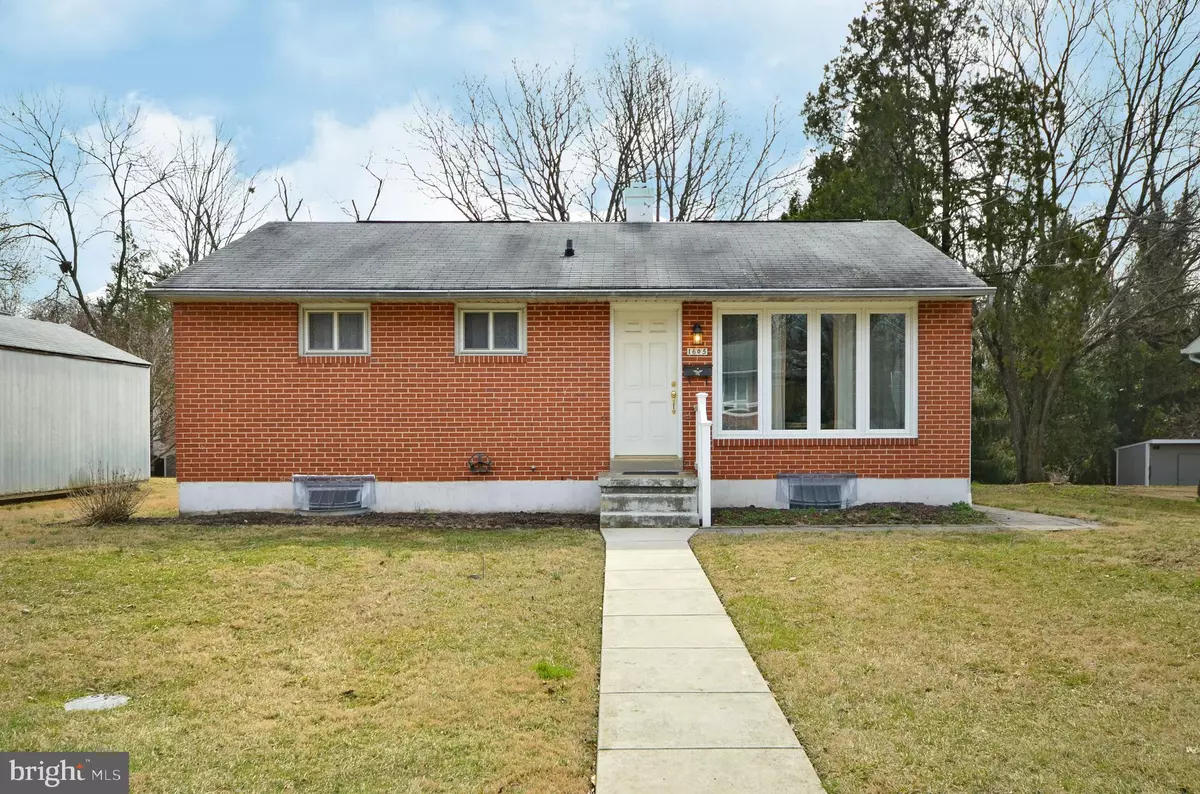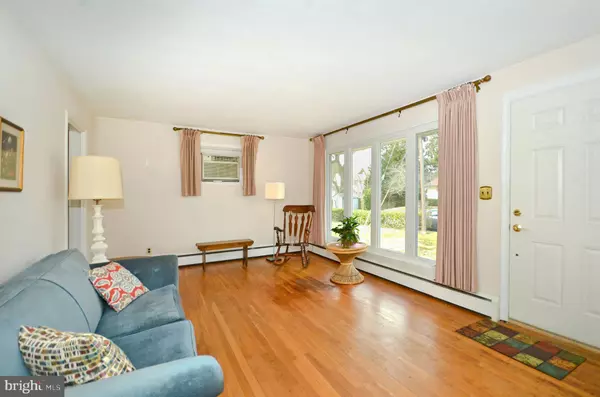$195,000
$225,000
13.3%For more information regarding the value of a property, please contact us for a free consultation.
3 Beds
1 Bath
1,248 SqFt
SOLD DATE : 04/18/2019
Key Details
Sold Price $195,000
Property Type Single Family Home
Sub Type Detached
Listing Status Sold
Purchase Type For Sale
Square Footage 1,248 sqft
Price per Sqft $156
Subdivision Luther Village
MLS Listing ID MDBC435960
Sold Date 04/18/19
Style Ranch/Rambler
Bedrooms 3
Full Baths 1
HOA Y/N N
Abv Grd Liv Area 936
Originating Board BRIGHT
Year Built 1955
Annual Tax Amount $3,028
Tax Year 2018
Lot Size 8,710 Sqft
Acres 0.2
Lot Dimensions 1.00 x
Property Description
Great opportunity to live in this charming, sought-after Lutherville Timonium neighborhood known as Luther Village . This rancher has been lovingly maintained by the original owner! It has hardwood floors in the living room and each of the bedrooms. The light-filled living room also boasts beautiful replacement windows. The eat-in kitchen leads to a deck and a spacious backyard which has a shed and plenty of room for entertaining and/or playing games. The finished basement has a separate utility room with a work bench, a washer, a dryer & a double utility sink. The list price reflects the need for updating this could be a refresh or a complete redo. This home is conveniently located off Seminary Ave. with easy access to all major routes. Plenty of restaurants and shopping areas are nearby. Playground for kids is within walking distance. Bring your ideas & make an offer! Home being sold as-is.
Location
State MD
County Baltimore
Zoning DR 5.5
Rooms
Other Rooms Living Room, Bedroom 2, Bedroom 3, Kitchen, Basement, Bedroom 1, Utility Room, Bathroom 1
Basement Full
Main Level Bedrooms 3
Interior
Interior Features Attic, Carpet, Ceiling Fan(s), Entry Level Bedroom, Kitchen - Eat-In, Pantry
Heating Hot Water
Cooling Ceiling Fan(s), Window Unit(s)
Equipment Dishwasher, Dryer - Electric, Dryer - Front Loading, Exhaust Fan, Icemaker, Oven/Range - Gas, Refrigerator, Washer, Water Heater
Furnishings No
Fireplace N
Appliance Dishwasher, Dryer - Electric, Dryer - Front Loading, Exhaust Fan, Icemaker, Oven/Range - Gas, Refrigerator, Washer, Water Heater
Heat Source Other
Laundry Lower Floor
Exterior
Exterior Feature Deck(s)
Water Access N
Accessibility None
Porch Deck(s)
Garage N
Building
Story 2
Sewer Public Sewer
Water Public
Architectural Style Ranch/Rambler
Level or Stories 2
Additional Building Above Grade, Below Grade
New Construction N
Schools
Elementary Schools Lutherville Laboratory
Middle Schools Ridgely
High Schools Towson High Law & Public Policy
School District Baltimore County Public Schools
Others
Senior Community No
Tax ID 04080819052440
Ownership Fee Simple
SqFt Source Assessor
Special Listing Condition Standard
Read Less Info
Want to know what your home might be worth? Contact us for a FREE valuation!

Our team is ready to help you sell your home for the highest possible price ASAP

Bought with Henry T. Webster • Mainland Realty
"My job is to find and attract mastery-based agents to the office, protect the culture, and make sure everyone is happy! "







