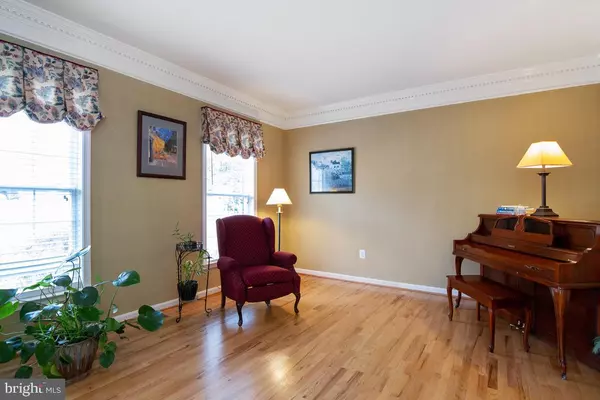$645,000
$650,000
0.8%For more information regarding the value of a property, please contact us for a free consultation.
5 Beds
4 Baths
4,922 SqFt
SOLD DATE : 04/24/2019
Key Details
Sold Price $645,000
Property Type Single Family Home
Sub Type Detached
Listing Status Sold
Purchase Type For Sale
Square Footage 4,922 sqft
Price per Sqft $131
Subdivision Foxmill
MLS Listing ID VAPW432976
Sold Date 04/24/19
Style Colonial
Bedrooms 5
Full Baths 4
HOA Y/N N
Abv Grd Liv Area 3,484
Originating Board BRIGHT
Year Built 1996
Annual Tax Amount $7,421
Tax Year 2019
Lot Size 1.017 Acres
Acres 1.02
Property Description
Welcome home to an expanded, meticulously maintained and updated home in FoxMill, located on a one acre lot. With over 5000 sq ft, this 5 bedroom, 4 bath home offers a main level bedroom and full bath. The elegant foyer with extensive crown molding, wrought iron balusters, and shadowbox trim will please even the pickiest buyer. The recently refinished hardwood floors on the main and upper level are stunning. In addition to the large family room which boasts a stone fireplace, there is a light-filled three season room with tile floors and skylights. This home has a gourmet kitchen with cherry cabinets, granite counters, updated stainless steel appliances and an attached breakfast room. There is also a formal living and dining room on the main level. The spacious master bedroom includes a cozy sitting room and dual walk-in closets as well as an updated spa master bath with dual vanities, custom cabinetry and an upgraded tiled shower with glass door. There are also three additional bedrooms and an updated bath with custom tile work on the upper level. In the lower level, there is a large rec room with built-in cabinetry, a full wet bar with refrigerator and microwave, a full bath, and a large storage room. The rear of the home has a tiered deck with Hot Tub, Gazebo, 2 patio areas, plus a Koi pond with waterfall, perfect for entertaining. The home backs to a park-like wooded area that has mature trees and a gentle stream. The beautifully landscaped yard has irrigation and drip lines. This home is nestled at the rear of the community on a cul-de-sac for privacy. This home also has a newer roof. Best of all, it is zoned for the much sought after Colgan High School and is convenient to all major commuter routes with easy access to the VRE or the slug lines. If you are looking for luxury living in a beautiful established community in a super convenient location, this is the home for you!
Location
State VA
County Prince William
Zoning SR1
Rooms
Other Rooms Living Room, Dining Room, Primary Bedroom, Bedroom 2, Bedroom 3, Bedroom 4, Bedroom 5, Kitchen, Family Room, Sun/Florida Room, Bathroom 1, Bathroom 2, Primary Bathroom
Basement Full, Improved, Outside Entrance, Walkout Level
Main Level Bedrooms 1
Interior
Interior Features Ceiling Fan(s), Chair Railings, Crown Moldings, Entry Level Bedroom, Family Room Off Kitchen, Formal/Separate Dining Room, Kitchen - Eat-In, Kitchen - Gourmet, Kitchen - Island, Primary Bath(s), Skylight(s), Sprinkler System, Stall Shower, Walk-in Closet(s), Wet/Dry Bar, WhirlPool/HotTub, Wine Storage, Wood Floors
Hot Water Natural Gas
Heating Forced Air, Zoned
Cooling Central A/C, Ceiling Fan(s), Zoned
Fireplaces Number 1
Equipment Built-In Microwave, Cooktop, Dishwasher, Disposal, Dryer, Humidifier, Oven - Wall, Refrigerator, Stainless Steel Appliances, Washer
Fireplace Y
Appliance Built-In Microwave, Cooktop, Dishwasher, Disposal, Dryer, Humidifier, Oven - Wall, Refrigerator, Stainless Steel Appliances, Washer
Heat Source Natural Gas
Laundry Main Floor
Exterior
Exterior Feature Deck(s), Patio(s)
Garage Garage - Side Entry
Garage Spaces 2.0
Fence Split Rail
Waterfront N
Water Access N
View Creek/Stream, Garden/Lawn, Trees/Woods
Roof Type Architectural Shingle
Accessibility None
Porch Deck(s), Patio(s)
Parking Type Attached Garage, Driveway
Attached Garage 2
Total Parking Spaces 2
Garage Y
Building
Story 3+
Sewer Public Sewer
Water Public
Architectural Style Colonial
Level or Stories 3+
Additional Building Above Grade, Below Grade
New Construction N
Schools
Elementary Schools Marshall
Middle Schools Benton
High Schools Charles J. Colgan, Sr.
School District Prince William County Public Schools
Others
Senior Community No
Tax ID 7893-84-2735
Ownership Fee Simple
SqFt Source Assessor
Special Listing Condition Standard
Read Less Info
Want to know what your home might be worth? Contact us for a FREE valuation!

Our team is ready to help you sell your home for the highest possible price ASAP

Bought with Karen L McGavin • Keller Williams Capital Properties

"My job is to find and attract mastery-based agents to the office, protect the culture, and make sure everyone is happy! "







