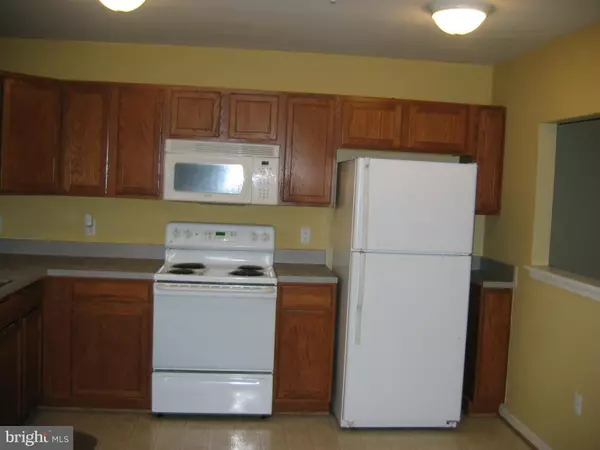$136,000
$135,000
0.7%For more information regarding the value of a property, please contact us for a free consultation.
3 Beds
3 Baths
2,226 Sqft Lot
SOLD DATE : 04/24/2019
Key Details
Sold Price $136,000
Property Type Townhouse
Sub Type Interior Row/Townhouse
Listing Status Sold
Purchase Type For Sale
Subdivision Cattail Crossing
MLS Listing ID MDDO107732
Sold Date 04/24/19
Style Traditional
Bedrooms 3
Full Baths 2
Half Baths 1
HOA Fees $50/mo
HOA Y/N Y
Originating Board BRIGHT
Year Built 2005
Annual Tax Amount $1,899
Tax Year 2018
Lot Size 2,226 Sqft
Acres 0.05
Property Description
On the edge of town with lots of open ground, close to downtown and the major arteries of Dorchester Ciounty.. Many Parks and waterfront facilities close by. 20 min to Easton and 30 min to Salisbury 60 min to Beache
Location
State MD
County Dorchester
Zoning RR
Direction East
Interior
Interior Features Carpet, Combination Dining/Living, Dining Area, Floor Plan - Traditional, Kitchen - Eat-In
Hot Water Electric
Heating Central
Cooling Central A/C
Flooring Carpet, Fully Carpeted
Equipment Built-In Microwave, Dishwasher, Disposal, ENERGY STAR Refrigerator, Icemaker, Refrigerator, Stove, Dryer, Washer
Furnishings No
Fireplace N
Window Features Insulated
Appliance Built-In Microwave, Dishwasher, Disposal, ENERGY STAR Refrigerator, Icemaker, Refrigerator, Stove, Dryer, Washer
Heat Source Natural Gas
Laundry Lower Floor
Exterior
Parking Features Garage Door Opener, Garage - Front Entry
Garage Spaces 5.0
Utilities Available Electric Available, Multiple Phone Lines, Sewer Available, Water Available, Other
Amenities Available None
Water Access N
Roof Type Asphalt
Street Surface Black Top
Accessibility 32\"+ wide Doors
Road Frontage Public
Attached Garage 1
Total Parking Spaces 5
Garage Y
Building
Story 3+
Foundation Slab
Sewer Public Sewer
Water Public
Architectural Style Traditional
Level or Stories 3+
Additional Building Above Grade, Below Grade
Structure Type Dry Wall
New Construction N
Schools
Elementary Schools Choptank
Middle Schools Mace'S Lane
High Schools Cambridge/South Dorchester
School District Dorchester County Public Schools
Others
HOA Fee Include All Ground Fee
Senior Community No
Tax ID 07-201966
Ownership Fee Simple
SqFt Source Estimated
Acceptable Financing Contract
Horse Property N
Listing Terms Contract
Financing Contract
Special Listing Condition Standard
Read Less Info
Want to know what your home might be worth? Contact us for a FREE valuation!

Our team is ready to help you sell your home for the highest possible price ASAP

Bought with Connie Loveland • Benson & Mangold, LLC
"My job is to find and attract mastery-based agents to the office, protect the culture, and make sure everyone is happy! "






