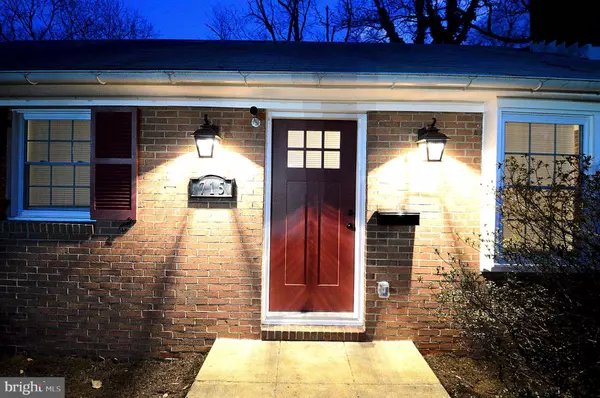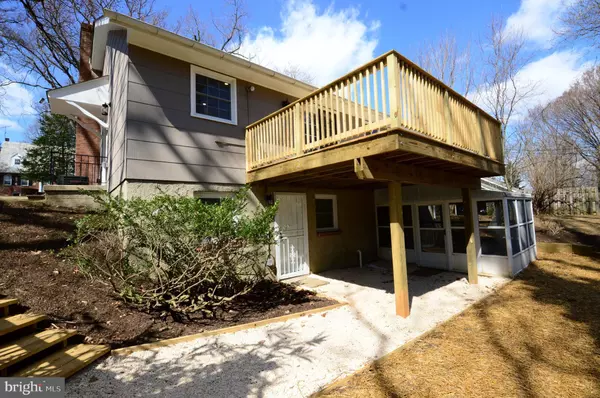$282,500
$289,900
2.6%For more information regarding the value of a property, please contact us for a free consultation.
5 Beds
3 Baths
2,128 SqFt
SOLD DATE : 04/26/2019
Key Details
Sold Price $282,500
Property Type Single Family Home
Sub Type Detached
Listing Status Sold
Purchase Type For Sale
Square Footage 2,128 sqft
Price per Sqft $132
Subdivision Hunting Ridge Historic District
MLS Listing ID MDBA440336
Sold Date 04/26/19
Style Ranch/Rambler
Bedrooms 5
Full Baths 2
Half Baths 1
HOA Y/N N
Abv Grd Liv Area 1,064
Originating Board BRIGHT
Year Built 1960
Annual Tax Amount $4,444
Tax Year 2018
Lot Size 8,799 Sqft
Acres 0.2
Property Description
This stunning designer renovation is for YOU: Contemporary 5 bedroom, 2.5 bath home boasts gourmet kitchen with high-end stainless-steel appliances, ample cabinet space including lazy susan, granite countertops, dishwasher and gas stove. Walk out to large new deck from dining room overlooking tranquil back yard. Enjoy wood-burning fireplace in living room. Basement suite features master bedroom with adjoining spa bath with double floating vanity, freestanding soaking tub and shower. Walk-in closet extra bonus. Wet bar with 52-bottle wine cooler in large family room with access to screened-in porch! Sunfilled 5th bedroom in basement with half bath can also be used as office space. New washer and dryer, new central air! Driveway easily accommodates 2 vehicles. This home is located on a very quiet street no thru traffic. Very quick access to I-70 and I-695. Yes, this home has it all and will impress.
Location
State MD
County Baltimore City
Zoning R-1
Rooms
Basement Full
Main Level Bedrooms 3
Interior
Heating Forced Air
Cooling Central A/C
Fireplaces Number 1
Fireplace Y
Heat Source Natural Gas
Laundry Dryer In Unit, Washer In Unit
Exterior
Garage Spaces 2.0
Water Access N
Accessibility None
Total Parking Spaces 2
Garage N
Building
Story 2
Sewer Public Sewer
Water Public
Architectural Style Ranch/Rambler
Level or Stories 2
Additional Building Above Grade, Below Grade
New Construction N
Schools
School District Baltimore City Public Schools
Others
Senior Community No
Tax ID 0328057900D008
Ownership Fee Simple
SqFt Source Estimated
Special Listing Condition Standard
Read Less Info
Want to know what your home might be worth? Contact us for a FREE valuation!

Our team is ready to help you sell your home for the highest possible price ASAP

Bought with Mitchell J Toland Jr. • Redfin Corp
"My job is to find and attract mastery-based agents to the office, protect the culture, and make sure everyone is happy! "







