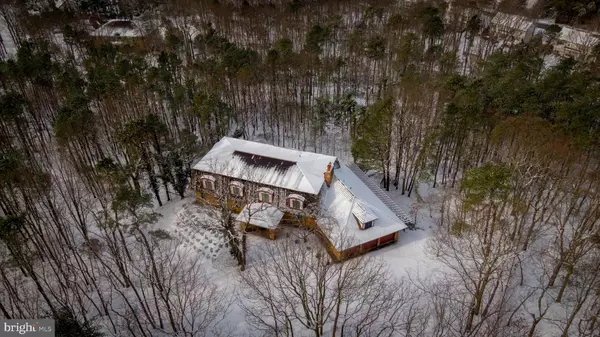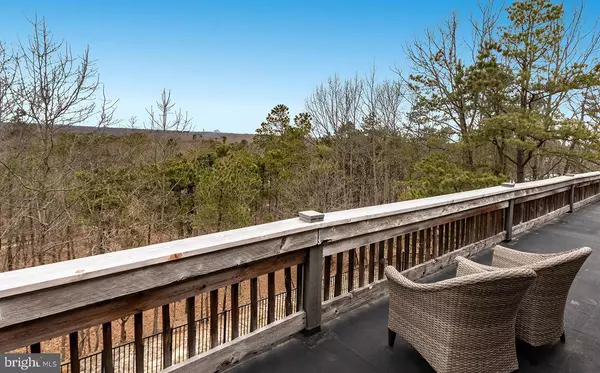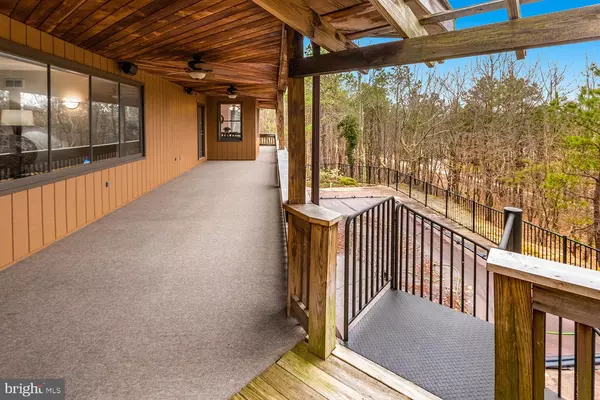$565,000
$599,900
5.8%For more information regarding the value of a property, please contact us for a free consultation.
4 Beds
5 Baths
5,498 SqFt
SOLD DATE : 04/29/2019
Key Details
Sold Price $565,000
Property Type Single Family Home
Sub Type Detached
Listing Status Sold
Purchase Type For Sale
Square Footage 5,498 sqft
Price per Sqft $102
Subdivision Wynnewood
MLS Listing ID NJCD347542
Sold Date 04/29/19
Style Traditional
Bedrooms 4
Full Baths 4
Half Baths 1
HOA Y/N N
Abv Grd Liv Area 5,498
Originating Board BRIGHT
Year Built 1983
Annual Tax Amount $22,271
Tax Year 2019
Lot Size 1.910 Acres
Acres 1.91
Lot Dimensions 0.00 x 0.00
Property Description
Wow!! This one of a kind custom home is situated on a secluded Hillside property in the heart of Voorhees Twp. The private sloped driveway brings you to the large stone and stucco home complete with over-sized 3 plus car garage and multi level back balconies and lower level rear terrace. The front entry paver walkway takes to to the front covered porch and into the entry vestibule and breathtaking 2 story foyer beyond. Wow again, every room in this home is supersized and tastefully updated for that move in ready buyer. The kitchen has new limestone flooring that was expanded in from the foyer, granite countertops, stainless Frigidaire appliances, subway tile backsplash, center island with breakfast bar and a seperate eating nook with incredible views and balcony access. The main level also has a large living, study and family room that was designed to accommodate a dining area just off the kitchen. Their is also an updated powder room and on of 2 laundry rooms. The second floor is again very spacious including a upper foyer sitting area with patio doors to the upper balcony which spans the entire back of the home providing above the tree line views the Philly Skyline and amazing sunsets. Each of the 3 bedrooms have private baths, wall closets, and access to the back balcony. The master bedroom suite has a incredible master bath with 2 sink areas, walk in shower with bench seat, continued limestone tile, and multiple shower sprays. 2 large closets, mirrored doors and a private laundry room. The lower level of this home is not the basement. it is a true walk out lower level with the full basement below. This level includes the 4th bedroom, full bath, second kitchen, billiards room, second family room and sliding glass doors to back terrace to the AS IS in-ground pool. Lower level also has a separate bonus room that provides direct access to the huge garage and back balcony. Can you say in-law Suite?This is a truly amazing and unique home. The space and structure are one of a kind. A must see for the buyer looking for the rare gem. Note: Lot 31 has option of being included in sale. .87 acres. This may provide enough acreage for 2 horses per ordinances.
Location
State NJ
County Camden
Area Voorhees Twp (20434)
Zoning RR
Direction Northeast
Rooms
Other Rooms Living Room, Dining Room, Primary Bedroom, Bedroom 2, Bedroom 4, Kitchen, Game Room, Family Room, Basement, Foyer, Breakfast Room, Study, Laundry, Bathroom 3, Bonus Room, Primary Bathroom
Basement Full
Interior
Hot Water Natural Gas
Heating Baseboard - Hot Water, Programmable Thermostat
Cooling Central A/C
Flooring Carpet, Ceramic Tile, Wood
Fireplace N
Heat Source Natural Gas
Laundry Main Floor, Upper Floor
Exterior
Parking Features Built In, Garage - Side Entry, Garage Door Opener, Inside Access, Oversized, Additional Storage Area
Garage Spaces 3.0
Pool In Ground, Other
Water Access N
View Panoramic, Scenic Vista, Trees/Woods
Roof Type Shake,Rubber
Accessibility None, 36\"+ wide Halls, 2+ Access Exits
Attached Garage 3
Total Parking Spaces 3
Garage Y
Building
Story 3+
Sewer Public Sewer
Water Public
Architectural Style Traditional
Level or Stories 3+
Additional Building Above Grade, Below Grade
New Construction N
Schools
School District Voorhees Township Board Of Education
Others
Senior Community No
Tax ID 34-00230-00001
Ownership Fee Simple
SqFt Source Assessor
Security Features Carbon Monoxide Detector(s),Fire Detection System
Acceptable Financing Cash, Conventional, FHA
Listing Terms Cash, Conventional, FHA
Financing Cash,Conventional,FHA
Special Listing Condition Standard
Read Less Info
Want to know what your home might be worth? Contact us for a FREE valuation!

Our team is ready to help you sell your home for the highest possible price ASAP

Bought with J. Brian Woolner • Dodd & Company Realtors
"My job is to find and attract mastery-based agents to the office, protect the culture, and make sure everyone is happy! "







