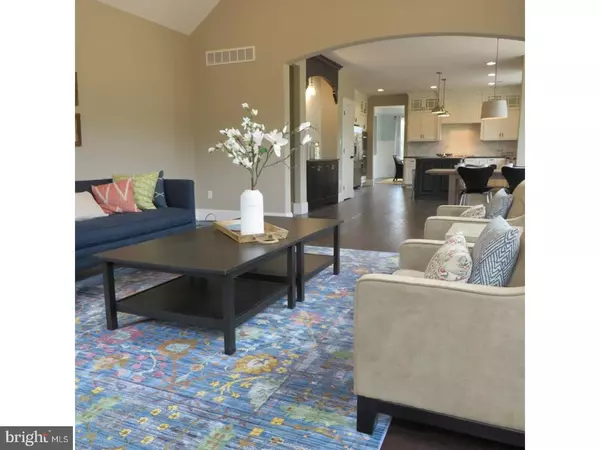$776,290
$776,290
For more information regarding the value of a property, please contact us for a free consultation.
4 Beds
4 Baths
3,584 SqFt
SOLD DATE : 04/26/2019
Key Details
Sold Price $776,290
Property Type Single Family Home
Sub Type Detached
Listing Status Sold
Purchase Type For Sale
Square Footage 3,584 sqft
Price per Sqft $216
Subdivision Sycamore Estates
MLS Listing ID 1000277377
Sold Date 04/26/19
Style Traditional
Bedrooms 4
Full Baths 3
Half Baths 1
HOA Y/N N
Abv Grd Liv Area 3,584
Originating Board TREND
Year Built 2017
Tax Year 2016
Lot Size 3.000 Acres
Acres 3.0
Property Description
LAST VACANT LOT AVAILABLE! Your choice of 6 Luxurious floor plans with Endless Custom Options and Unbelievable Standards which include 9 ft First Floor Ceilings, Tile baths, Gourmet Kitchen including 42 inch Cabinets, Granite Countertops, Gas Cook-top, Wall Oven and stainless steel appliances. Elegant Oak Tread Staircase, Crown Molding, Chair Rail, and SO MUCH MORE!! Award Winning Methacton School District! Just minutes from the PA Turnpike, and within a short distance of King of Prussia, Philadelphia, and Blue Bell. To be built. Our floor plans are available to be built on your lot or we will find a lot for you. Ask us how!! Photos serve as example. This Rotelle-built custom home, the Taylor, has everything you are looking for. This home offers a large great room and has the option of adding a beautiful 2-story stone fireplace. The master suite is a luxurious retreat for rest and relaxation. Three additional bedrooms, all ample in size, complete the upstairs, which includes a princess bath and a hall bath adding convenience for a busy household!!! *Please Note: Home is to be built. Pictures show Taylor model home with optional features that may not be included in the pricing noted in listing.
Location
State PA
County Montgomery
Area Worcester Twp (10667)
Zoning RES
Rooms
Other Rooms Living Room, Dining Room, Primary Bedroom, Bedroom 2, Bedroom 3, Kitchen, Family Room, Breakfast Room, Bedroom 1, Study, Other, Attic
Basement Full
Interior
Interior Features Primary Bath(s), Kitchen - Island, Butlers Pantry, Dining Area
Hot Water Natural Gas
Heating Central
Cooling Central A/C
Flooring Wood, Fully Carpeted, Tile/Brick
Fireplaces Number 1
Fireplaces Type Gas/Propane
Equipment Cooktop, Oven - Self Cleaning, Dishwasher, Disposal, Energy Efficient Appliances, Built-In Microwave
Fireplace Y
Appliance Cooktop, Oven - Self Cleaning, Dishwasher, Disposal, Energy Efficient Appliances, Built-In Microwave
Heat Source Natural Gas
Laundry Main Floor
Exterior
Exterior Feature Porch(es)
Parking Features Inside Access
Garage Spaces 5.0
Water Access N
Roof Type Pitched,Shingle
Accessibility None
Porch Porch(es)
Attached Garage 2
Total Parking Spaces 5
Garage Y
Building
Story 2
Sewer On Site Septic
Water Well
Architectural Style Traditional
Level or Stories 2
Additional Building Above Grade
Structure Type 9'+ Ceilings
New Construction Y
Schools
High Schools Methacton
School District Methacton
Others
Senior Community No
Tax ID TBD
Ownership Fee Simple
SqFt Source Estimated
Special Listing Condition Standard
Read Less Info
Want to know what your home might be worth? Contact us for a FREE valuation!

Our team is ready to help you sell your home for the highest possible price ASAP

Bought with Patricia Tabor • Long & Foster Real Estate, Inc.
"My job is to find and attract mastery-based agents to the office, protect the culture, and make sure everyone is happy! "







