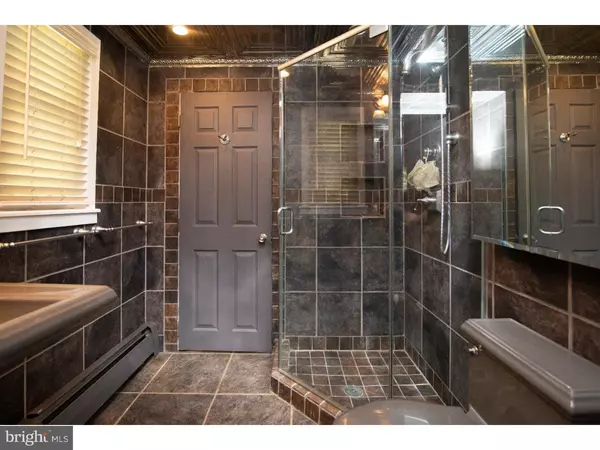$437,000
$400,000
9.3%For more information regarding the value of a property, please contact us for a free consultation.
4 Beds
3 Baths
3,264 SqFt
SOLD DATE : 04/30/2019
Key Details
Sold Price $437,000
Property Type Single Family Home
Sub Type Detached
Listing Status Sold
Purchase Type For Sale
Square Footage 3,264 sqft
Price per Sqft $133
Subdivision New Hope
MLS Listing ID 1009907966
Sold Date 04/30/19
Style Colonial
Bedrooms 4
Full Baths 3
HOA Y/N N
Abv Grd Liv Area 3,264
Originating Board TREND
Year Built 1850
Annual Tax Amount $10,680
Tax Year 2018
Lot Size 5.037 Acres
Acres 5.04
Lot Dimensions IRREGULAR
Property Description
Don't miss out on this beautifully restored 19th Century, 5 bed, 3 bath farmhouse. This 3,400 sq ft home rests in the rustic town of New Hope. Great character shines throughout this home with arched windows, French doors, natural wood beams and breezy ceiling fans. Entering from Ingham rd a quaint, white picket fence, inviting porch, 2 single front doors and shutter framed windows welcome you home. You are then lead to charming, formal living and dining areas with original built-ins. Off the dining area an updated gourmet kitchen boasts a Viking subzero fridge, gas range with griddle, double wall oven, dishwasher and trash compactor. The kitchen also features details such as the recessed lighting on the embossed tin ceiling, gas fire place, cherry cabinetry and heated stone tiled floor. A grand Travertine tiled hall leads to your over-sized main floor In- law suite featuring double closets, custom en-suite bath with double sinks, Travertine tiled shower and main floor laundry. Double doors lead to your bright and spacious family room with glass panel doubled doors framing the classic view. Features include rich hardwood floors, a Napoleon wood burning floor to ceiling fireplace, large bay window, a kitchenette/wet bar with wine bottle rack, beverage fridge and granite counters make the space great for entertaining. A first floor full bathroom is also near by. Head up stairs to your second floor master suite with a dressing area fitted with deep double linen closets. The en-suite bath has floor to ceiling stone tile and large sized Jacuzzi tub/ shower. Two additional second floor bedrooms with ample closet space complete this level. Head up to the 3rd floor to find an additional large living space/ guestroom with a deep closet, bright windows. Back down on the main floor your Travertine tiled grand hall has double doors leading to a 300 sq. ft low maintenance deck complete with storage unit. From the patio you have steps leading directly to the side yard. This home offers old world charm on 5 picturesque, tree lined, flat acres. The outdoor space boasts a potting shed, space for up to 2 horses per township regulations, an electronic dog fence, kitchen and field porches with tin roof and 8 car off road parking. You are Conveniently located close to several major highways that will have you to Trenton in 30 minutes, Philly in 1 hour & NY in an hour and a half. Schedule your appointment today!
Location
State PA
County Bucks
Area Solebury Twp (10141)
Zoning R1
Rooms
Other Rooms Living Room, Dining Room, Primary Bedroom, Bedroom 2, Bedroom 3, Kitchen, Family Room, Bedroom 1, Other, Attic
Basement Full, Unfinished, Outside Entrance
Main Level Bedrooms 1
Interior
Interior Features Primary Bath(s), Butlers Pantry, Skylight(s), Ceiling Fan(s), Exposed Beams, Stall Shower, Kitchen - Eat-In
Hot Water Electric
Heating Forced Air, Radiator, Zoned
Cooling Central A/C, Wall Unit
Flooring Fully Carpeted, Tile/Brick, Stone
Fireplaces Number 2
Fireplaces Type Brick
Equipment Oven - Self Cleaning, Dishwasher
Fireplace Y
Appliance Oven - Self Cleaning, Dishwasher
Heat Source Natural Gas
Laundry Main Floor
Exterior
Exterior Feature Deck(s), Patio(s), Porch(es)
Garage Garage - Side Entry
Garage Spaces 4.0
Utilities Available Cable TV
Waterfront N
Water Access N
Roof Type Pitched,Shingle
Accessibility None
Porch Deck(s), Patio(s), Porch(es)
Parking Type Driveway, Detached Garage
Total Parking Spaces 4
Garage Y
Building
Lot Description Irregular, Level, Front Yard, Rear Yard, SideYard(s)
Story 3+
Sewer On Site Septic
Water Well
Architectural Style Colonial
Level or Stories 3+
Additional Building Above Grade
Structure Type Cathedral Ceilings,9'+ Ceilings
New Construction N
Schools
Middle Schools New Hope-Solebury
High Schools New Hope-Solebury
School District New Hope-Solebury
Others
Senior Community No
Tax ID 41-022-045
Ownership Fee Simple
SqFt Source Assessor
Acceptable Financing Conventional, USDA
Listing Terms Conventional, USDA
Financing Conventional,USDA
Special Listing Condition Short Sale
Read Less Info
Want to know what your home might be worth? Contact us for a FREE valuation!

Our team is ready to help you sell your home for the highest possible price ASAP

Bought with Ilya Fish • RE/MAX Elite

"My job is to find and attract mastery-based agents to the office, protect the culture, and make sure everyone is happy! "







