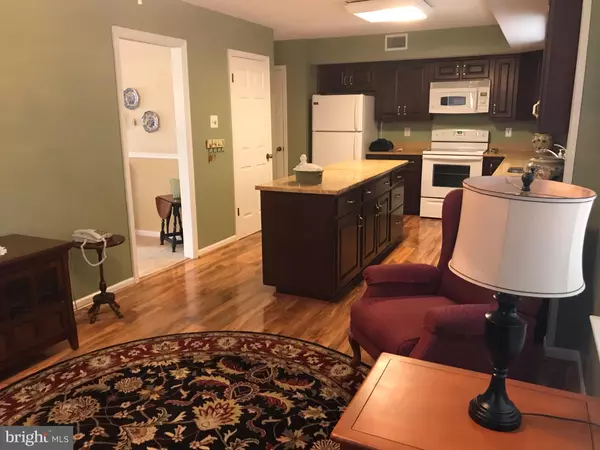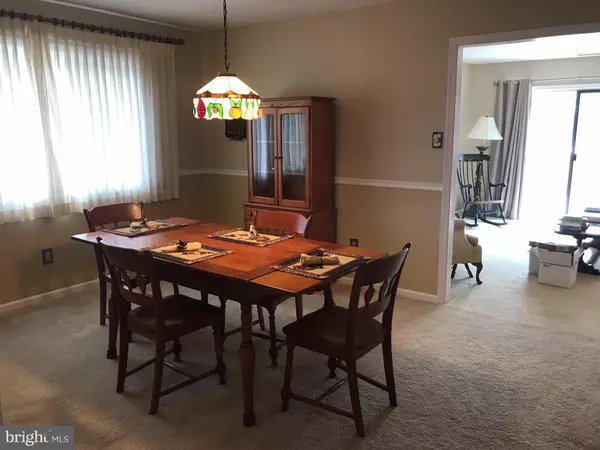$350,000
$369,000
5.1%For more information regarding the value of a property, please contact us for a free consultation.
3 Beds
2 Baths
1,952 SqFt
SOLD DATE : 04/12/2019
Key Details
Sold Price $350,000
Property Type Single Family Home
Sub Type Twin/Semi-Detached
Listing Status Sold
Purchase Type For Sale
Square Footage 1,952 sqft
Price per Sqft $179
Subdivision Hersheys Mill
MLS Listing ID PACT360950
Sold Date 04/12/19
Style Other
Bedrooms 3
Full Baths 2
HOA Fees $556/qua
HOA Y/N Y
Abv Grd Liv Area 1,952
Originating Board BRIGHT
Year Built 1983
Annual Tax Amount $4,204
Tax Year 2018
Lot Size 1,952 Sqft
Acres 0.04
Property Description
Beautiful and spacious end unit in Hershey's Mill in Eaton Village. This 3 bedroom 2 bathroom home is a Marlborough model which was one of the largest models when the community was being built. It offers great privacy and has been extremely well maintained and truly shows. The kitchen has dark cherry cabinets with granite countertops and flows right into a charming breakfast room/den. The living room has a fireplace and two sliding doors that lead to a concrete patio with an awning overlooking the 9th fairway. An incredible view! The master bedroom is grand and has two spacious walk in closets, full bath, and a sliding door that leads to the patio. The other two bedrooms are very comforting and fairly large as well. There is a detached one car garage with an attic above for storage and additional parking spaces right out front. All of the units in Eaton Village have been updated with new roofs, vinyl siding, and outside light fixtures.
Location
State PA
County Chester
Area East Goshen Twp (10353)
Zoning R2
Rooms
Other Rooms Living Room, Dining Room, Primary Bedroom, Bedroom 2, Kitchen, Bedroom 1
Main Level Bedrooms 3
Interior
Hot Water Electric
Heating Heat Pump(s)
Cooling Central A/C
Flooring Fully Carpeted, Tile/Brick
Fireplaces Number 1
Heat Source Electric
Exterior
Garage Garage Door Opener
Garage Spaces 1.0
Utilities Available Cable TV, Electric Available, Sewer Available, Water Available
Amenities Available Golf Club, Golf Course, Pool - Outdoor, Tennis Courts
Waterfront N
Water Access N
View Golf Course
Roof Type Pitched,Shingle
Accessibility 32\"+ wide Doors, 36\"+ wide Halls
Parking Type Detached Garage, Parking Lot
Total Parking Spaces 1
Garage Y
Building
Story 1
Sewer Public Sewer
Water Public
Architectural Style Other
Level or Stories 1
Additional Building Above Grade, Below Grade
New Construction N
Schools
School District West Chester Area
Others
HOA Fee Include All Ground Fee,Common Area Maintenance,Lawn Maintenance,Road Maintenance,Sewer,Snow Removal,Trash,Water,Pool(s),Parking Fee,Insurance
Senior Community Yes
Age Restriction 55
Tax ID 53-02N-0255
Ownership Condominium
Special Listing Condition Standard
Read Less Info
Want to know what your home might be worth? Contact us for a FREE valuation!

Our team is ready to help you sell your home for the highest possible price ASAP

Bought with Gale M Pomanti • Weichert Realtors

"My job is to find and attract mastery-based agents to the office, protect the culture, and make sure everyone is happy! "







