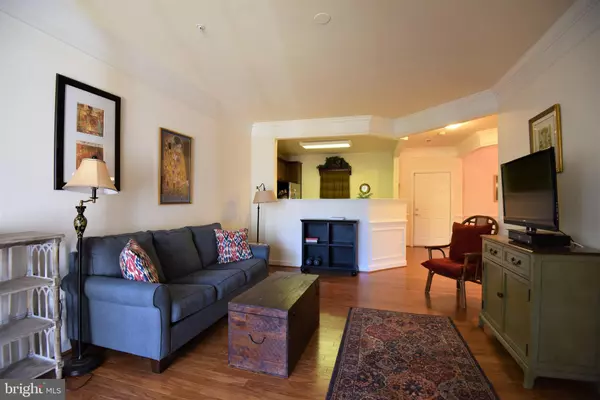$345,000
$339,900
1.5%For more information regarding the value of a property, please contact us for a free consultation.
2 Beds
2 Baths
1,366 SqFt
SOLD DATE : 05/01/2019
Key Details
Sold Price $345,000
Property Type Condo
Sub Type Condo/Co-op
Listing Status Sold
Purchase Type For Sale
Square Footage 1,366 sqft
Price per Sqft $252
Subdivision Hiddenbrook
MLS Listing ID VAFX1000072
Sold Date 05/01/19
Style Contemporary
Bedrooms 2
Full Baths 2
Condo Fees $478/mo
HOA Y/N N
Abv Grd Liv Area 1,366
Originating Board BRIGHT
Year Built 2005
Annual Tax Amount $3,350
Tax Year 2018
Property Description
Wonderful Open Floor Plan Condo in an Active Adult Community (55+). HiddenBrooke is a Carefree Living and Secure Community near all Major Commuter Routes. Convenient Location: 9 Minutes to Springfield Metro, Springfield Town Center, Close to Fort Belvoir. Many Upgrades Throughout the Entire Unit. Upgraded Gourmet Chef s Kitchen with Granite Counters, Stainless Steel Appliances, and Plenty of Cabinet and Counter Space. Beautiful Wood Floors Throughout. New Air Conditioner and Water Heater. Spacious Master Bedroom Suite with Spa Worthy Bath, and Two Closets. Relax by the Cozy Fireplace in your Large Living Room. Within this Open Floor Plan, there is a Separate Dining Room. Private Balcony Overlooking Treed Area for Outdoor Relaxing and Bird Watching. The "Bistro" is Located Down the Street Where the Exercise Room, Library, Club Room, and Kitchen A Perfect Entertaining Venue. Just Outside the Bistro is an Outdoor Patio with Dining Area, Community Grill/Outdoor Kitchen. WELCOME HOME!
Location
State VA
County Fairfax
Zoning 303
Rooms
Other Rooms Living Room, Dining Room, Kitchen
Main Level Bedrooms 2
Interior
Interior Features Ceiling Fan(s), Chair Railings, Crown Moldings, Entry Level Bedroom, Floor Plan - Open, Formal/Separate Dining Room, Kitchen - Gourmet, Kitchen - Table Space, Primary Bath(s), Pantry, Recessed Lighting, Upgraded Countertops, Walk-in Closet(s), Window Treatments
Heating Central
Cooling Central A/C
Flooring Laminated
Fireplaces Number 1
Equipment Built-In Microwave, Dishwasher, Disposal, Dryer, Exhaust Fan, Icemaker, Stove, Washer
Fireplace Y
Window Features Insulated,Screens
Appliance Built-In Microwave, Dishwasher, Disposal, Dryer, Exhaust Fan, Icemaker, Stove, Washer
Heat Source Natural Gas
Laundry Main Floor, Washer In Unit, Dryer In Unit
Exterior
Amenities Available Club House, Common Grounds, Elevator, Exercise Room, Library, Meeting Room, Party Room, Shuffleboard
Waterfront N
Water Access N
View Trees/Woods
Accessibility 32\"+ wide Doors, 36\"+ wide Halls, Accessible Switches/Outlets, Elevator, Level Entry - Main, Entry Slope <1'
Parking Type Off Street, Parking Lot
Garage N
Building
Story 1
Unit Features Garden 1 - 4 Floors
Sewer Public Sewer
Water Public
Architectural Style Contemporary
Level or Stories 1
Additional Building Above Grade, Below Grade
Structure Type 9'+ Ceilings
New Construction N
Schools
Elementary Schools West Springfield
High Schools John R. Lewis
School District Fairfax County Public Schools
Others
HOA Fee Include Insurance,Lawn Maintenance,Management,Snow Removal,Recreation Facility,Reserve Funds,Road Maintenance,Common Area Maintenance,Trash,Water
Senior Community Yes
Age Restriction 55
Tax ID 0894 29040003
Ownership Condominium
Security Features Main Entrance Lock
Special Listing Condition Standard
Read Less Info
Want to know what your home might be worth? Contact us for a FREE valuation!

Our team is ready to help you sell your home for the highest possible price ASAP

Bought with Pinyo Bhulipongsanon • Berkshire Hathaway HomeServices PenFed Realty

"My job is to find and attract mastery-based agents to the office, protect the culture, and make sure everyone is happy! "







