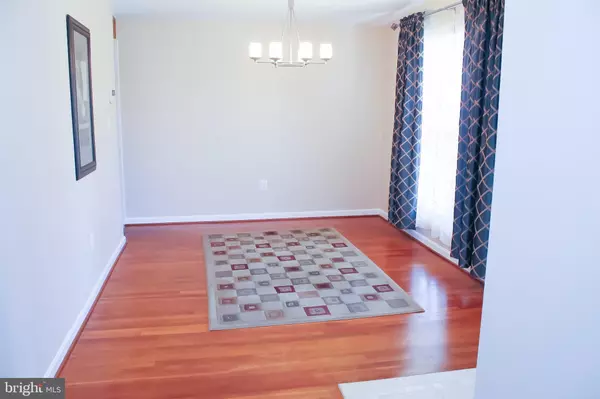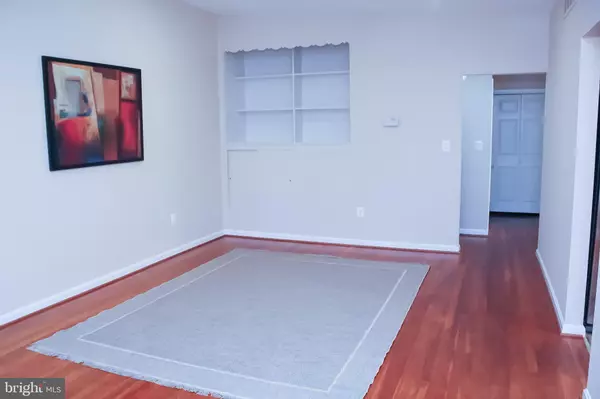$180,000
$179,900
0.1%For more information regarding the value of a property, please contact us for a free consultation.
3 Beds
3 Baths
1,481 SqFt
SOLD DATE : 05/06/2019
Key Details
Sold Price $180,000
Property Type Single Family Home
Sub Type Twin/Semi-Detached
Listing Status Sold
Purchase Type For Sale
Square Footage 1,481 sqft
Price per Sqft $121
Subdivision Glenmont
MLS Listing ID MDBC436700
Sold Date 05/06/19
Style Ranch/Rambler,Traditional
Bedrooms 3
Full Baths 2
Half Baths 1
HOA Y/N N
Abv Grd Liv Area 1,234
Originating Board BRIGHT
Year Built 1960
Annual Tax Amount $2,626
Tax Year 2018
Lot Size 6,345 Sqft
Acres 0.15
Property Description
Seller is asking for highest and best offers submitted not later than 5:30 pm tomorrow, Wednesday 4/3. Seller wants to advise that he is looking to close quickly and would favor a generous EMD. This house is everything you have been looking for: GREAT school district, quiet neighborhood, detached garage AND instant equity! This beautiful house ready for you to make it your home. Currently 2 master bedrooms, both with two closets could be maintained or turned back into a three bedroom very easily. Practically move-in ready and with minimal finishing and updating, this house will be a showplace! Original hardwood floors in great condition, beautifully landscaped and ready for your backyard BBQ. Basement includes full size bar with a sink and is ready for carpet and minor finishing to transform it into a second family room or ideal man cave. Schedule your showing today! Note: MOLD was present in 2015 see disclosure for details. House is sold as-is with all defects, including latent defects. Seller makes no warranties as to the condition of the property. Buyer shall enter the premises at their own risk and shall hold seller harmless. Read disclosures carefully before showing for more information.
Location
State MD
County Baltimore
Zoning DR 5.5
Rooms
Basement Full
Main Level Bedrooms 3
Interior
Interior Features Bar, Built-Ins, Formal/Separate Dining Room, Wood Floors
Heating Central
Cooling Central A/C, Ceiling Fan(s)
Equipment Dishwasher, Cooktop, Refrigerator, Extra Refrigerator/Freezer, Oven - Wall, Stainless Steel Appliances
Appliance Dishwasher, Cooktop, Refrigerator, Extra Refrigerator/Freezer, Oven - Wall, Stainless Steel Appliances
Heat Source Natural Gas
Laundry Hookup
Exterior
Garage Garage - Front Entry
Garage Spaces 3.0
Waterfront N
Water Access N
Accessibility None
Parking Type Detached Garage, Driveway, Off Street
Total Parking Spaces 3
Garage Y
Building
Story 1
Foundation Crawl Space
Sewer Public Sewer
Water Public
Architectural Style Ranch/Rambler, Traditional
Level or Stories 1
Additional Building Above Grade, Below Grade
New Construction N
Schools
Elementary Schools Halstead Academy
Middle Schools Loch Raven Technical Academy
High Schools Towson High Law & Public Policy
School District Baltimore County Public Schools
Others
Senior Community No
Tax ID 04090908011250
Ownership Fee Simple
SqFt Source Estimated
Acceptable Financing Conventional, Cash
Horse Property N
Listing Terms Conventional, Cash
Financing Conventional,Cash
Special Listing Condition Standard
Read Less Info
Want to know what your home might be worth? Contact us for a FREE valuation!

Our team is ready to help you sell your home for the highest possible price ASAP

Bought with Cara J Fabian • Cummings & Co. Realtors

"My job is to find and attract mastery-based agents to the office, protect the culture, and make sure everyone is happy! "







