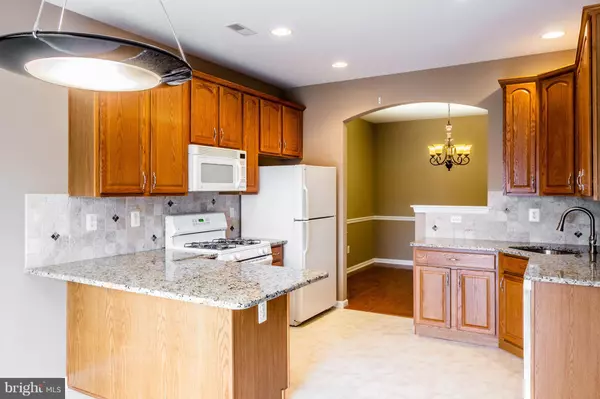$288,000
$299,000
3.7%For more information regarding the value of a property, please contact us for a free consultation.
3 Beds
3 Baths
2,243 SqFt
SOLD DATE : 05/07/2019
Key Details
Sold Price $288,000
Property Type Townhouse
Sub Type Interior Row/Townhouse
Listing Status Sold
Purchase Type For Sale
Square Footage 2,243 sqft
Price per Sqft $128
Subdivision Marlton Woods
MLS Listing ID NJBL323334
Sold Date 05/07/19
Style Contemporary
Bedrooms 3
Full Baths 2
Half Baths 1
HOA Fees $250/mo
HOA Y/N Y
Abv Grd Liv Area 2,243
Originating Board BRIGHT
Year Built 2004
Annual Tax Amount $7,834
Tax Year 2019
Lot Size 2,800 Sqft
Acres 0.06
Property Description
Amazing price for this beautiful and spacious townhome in the desirable community of Marlton Woods. This home features a dramatic two story foyer, beautiful hardwood flooring, recessed lighting throughout, and much much more. The open floor plan of this well appointed home is ideal for entertaining with a living room featuring a gas fireplace, a bright eat in kitchen, and a conveniently located formal dining room. The kitchen features beautiful granite countertops, a custom tiled backsplash, upgraded cabinets, and a glass slider leading to the private backyard. The beautiful custom staircase will lead you to a master suite featuring an upgraded tray ceiling, walk in closet, a large master bath, and a private master bedroom deck with unobstructed views of open space. The 2 large guest bedrooms, a nicely appointed hall bathroom, and a convenient second floor laundry room round out this spacious and functional second floor. A fenced in backyard, 2 car garage, custom paintwork throughout, and a convenient location to nearby restaurants and shopping are just some of the other great features of this home. Come by and see it today!
Location
State NJ
County Burlington
Area Evesham Twp (20313)
Zoning AH-1
Rooms
Other Rooms Living Room, Dining Room, Primary Bedroom, Bedroom 2, Bedroom 3, Kitchen
Interior
Interior Features Attic, Carpet, Dining Area, Family Room Off Kitchen, Floor Plan - Open, Kitchen - Eat-In, Primary Bath(s), Recessed Lighting, Walk-in Closet(s), Window Treatments, Wood Floors
Heating Forced Air
Cooling Central A/C
Flooring Carpet, Hardwood, Laminated, Ceramic Tile
Fireplaces Type Gas/Propane
Equipment Built-In Microwave, Built-In Range, Dishwasher, Disposal, Dryer, Refrigerator, Washer
Fireplace Y
Appliance Built-In Microwave, Built-In Range, Dishwasher, Disposal, Dryer, Refrigerator, Washer
Heat Source Natural Gas
Laundry Upper Floor
Exterior
Garage Garage - Front Entry, Additional Storage Area, Inside Access
Garage Spaces 2.0
Fence Fully, Vinyl
Utilities Available Cable TV
Waterfront N
Water Access N
Roof Type Shingle,Pitched
Accessibility None
Parking Type Attached Garage, Driveway, On Street
Attached Garage 2
Total Parking Spaces 2
Garage Y
Building
Lot Description Backs - Open Common Area
Story 2
Sewer Public Sewer
Water Public
Architectural Style Contemporary
Level or Stories 2
Additional Building Above Grade, Below Grade
Structure Type 9'+ Ceilings,2 Story Ceilings,Cathedral Ceilings,Tray Ceilings
New Construction N
Schools
High Schools Cherokee H.S.
School District Evesham Township
Others
Senior Community No
Tax ID 13-00024 22-00010
Ownership Fee Simple
SqFt Source Assessor
Security Features Security System
Special Listing Condition Standard
Read Less Info
Want to know what your home might be worth? Contact us for a FREE valuation!

Our team is ready to help you sell your home for the highest possible price ASAP

Bought with Premal P Parekh • RE/MAX Preferred - Marlton

"My job is to find and attract mastery-based agents to the office, protect the culture, and make sure everyone is happy! "







