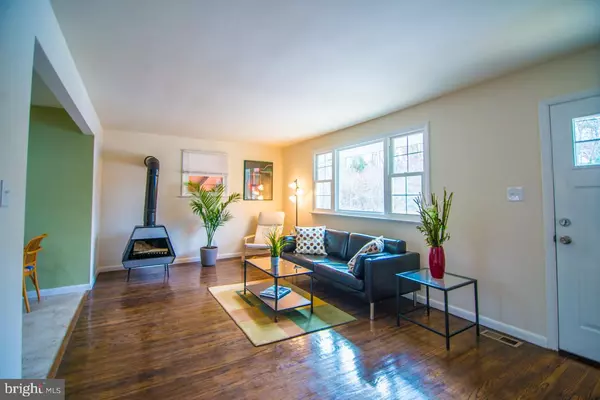$162,500
$159,500
1.9%For more information regarding the value of a property, please contact us for a free consultation.
3 Beds
1 Bath
2,016 SqFt
SOLD DATE : 04/26/2019
Key Details
Sold Price $162,500
Property Type Single Family Home
Sub Type Detached
Listing Status Sold
Purchase Type For Sale
Square Footage 2,016 sqft
Price per Sqft $80
Subdivision None Available
MLS Listing ID NJSA127470
Sold Date 04/26/19
Style Ranch/Rambler
Bedrooms 3
Full Baths 1
HOA Y/N N
Abv Grd Liv Area 1,008
Originating Board BRIGHT
Year Built 1970
Annual Tax Amount $3,760
Tax Year 2017
Lot Size 0.310 Acres
Acres 0.31
Lot Dimensions 90 X 150
Property Description
Love the country life? Check out this irresistible rancher where Everything is NEW! Brand new Septic and Well have been installed and approved. All mechanicals are Brand New and energy efficient including the Heat Pump, A/C and Hot Water Heater. The open concept kitchen has new 36" cabinets, new countertops and new stainless appliances. Cozy up to the woodstove in the living room and enjoy the warm glow of refinished hardwood floors. Other features include new replacement windows, recessed lighting, all new plumbing and all new electric. Your car will stay clean and dry in the attached, renovated carport. All permits are complete and the quality is evident. AND... there is a SUPER large, very clean basement just waiting for you to finish and double the size of your home. Seller is providing an 1 year Home Warranty
Location
State NJ
County Salem
Area Quinton Twp (21712)
Zoning RESIDENTIAL
Rooms
Basement Full, Poured Concrete, Unfinished
Main Level Bedrooms 3
Interior
Hot Water Electric
Heating Wood Burn Stove, Heat Pump - Electric BackUp, Forced Air
Cooling Central A/C
Flooring Hardwood
Equipment Built-In Microwave, Refrigerator, Stove, Washer/Dryer Hookups Only, Dishwasher
Furnishings No
Fireplace N
Window Features Energy Efficient,Replacement
Appliance Built-In Microwave, Refrigerator, Stove, Washer/Dryer Hookups Only, Dishwasher
Heat Source Electric, Other
Exterior
Garage Spaces 3.0
Waterfront N
Water Access N
Roof Type Architectural Shingle
Accessibility None
Parking Type Attached Carport, Driveway
Total Parking Spaces 3
Garage N
Building
Story 1
Sewer Approved System, On Site Septic
Water Well, Well Permit on File
Architectural Style Ranch/Rambler
Level or Stories 1
Additional Building Above Grade, Below Grade
New Construction N
Schools
Middle Schools Quinton
High Schools Salem H.S.
School District Salem City Schools
Others
Senior Community No
Tax ID 12-00041-00007
Ownership Fee Simple
SqFt Source Estimated
Acceptable Financing FHA, FHA 203(b), USDA, VA, Conventional
Horse Property N
Listing Terms FHA, FHA 203(b), USDA, VA, Conventional
Financing FHA,FHA 203(b),USDA,VA,Conventional
Special Listing Condition Standard
Read Less Info
Want to know what your home might be worth? Contact us for a FREE valuation!

Our team is ready to help you sell your home for the highest possible price ASAP

Bought with Shannon Oberman • RE/MAX Preferred - Mullica Hill

"My job is to find and attract mastery-based agents to the office, protect the culture, and make sure everyone is happy! "







