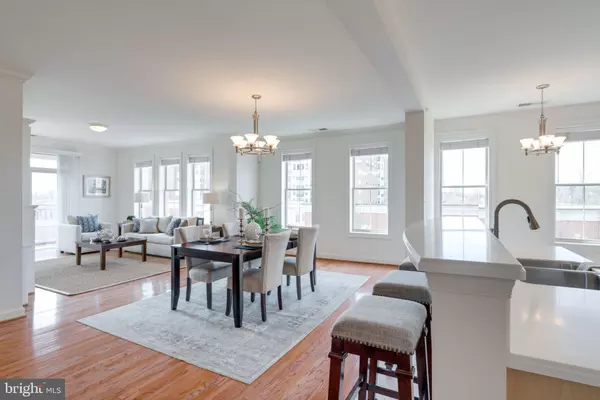$399,000
$399,000
For more information regarding the value of a property, please contact us for a free consultation.
2 Beds
2 Baths
1,905 SqFt
SOLD DATE : 05/08/2019
Key Details
Sold Price $399,000
Property Type Condo
Sub Type Condo/Co-op
Listing Status Sold
Purchase Type For Sale
Square Footage 1,905 sqft
Price per Sqft $209
Subdivision Belmont Bay
MLS Listing ID VAPW435790
Sold Date 05/08/19
Style Traditional
Bedrooms 2
Full Baths 2
Condo Fees $616/mo
HOA Fees $63/mo
HOA Y/N Y
Abv Grd Liv Area 1,905
Originating Board BRIGHT
Year Built 2004
Annual Tax Amount $5,283
Tax Year 2018
Property Description
Live & play in Belmont Bay, one of the most unique waterfront communities in the region! Bright, beautiful top-floor, corner unit condo with 2 bedrooms, office/den plus 2 full baths. Live & entertain comfortably in this open floor plan (second largest) with builder upgrades & sophisticated appointments throughout. The most impressive wall of windows invites tons of natural light. Gleaming hardwood floors & custom built-in. Gourmet kitchen with breakfast room, brand new stainless steel appliances, eat-at island & tons of 42" cabinets. Master bedroom features two, large walk-in closets & spa-inspired bathroom with seated tub, glass-enclosed shower & dual vanities. Second bedroom plus full bath & full laundry room. Bonus room perfect for an office or library. Refreshed private balcony with peekaboo water views. Meticulously maintained by original owners. 2 assigned, underground parking spaces plus rare large walk-in storage unit. Private fitness center overlooking the marina in building. Belmont Bay is a community rich in amenities: swimming pool, tennis courts, private boat marina, kayak club, and the Osprey's event center. Miles of walking, jogging & biking trails along the water and exceptionally well-maintained greenspace areas. VRE commuter railway station, bus stop, and free commuter parking garage located in the community too as well as local elementary school & George Mason Science Center. Close to major commuting routes! Move-in just in time for upcoming neighborhood summer concert series at the marina! Historic town of Occoquan & Stonebridge Town Center just minutes away. Why vacation? You'll live it here everyday!
Location
State VA
County Prince William
Zoning PMD
Direction South
Rooms
Main Level Bedrooms 2
Interior
Interior Features Built-Ins, Carpet, Combination Kitchen/Dining, Crown Moldings, Floor Plan - Open, Kitchen - Eat-In, Walk-in Closet(s)
Hot Water Natural Gas
Cooling Central A/C
Fireplaces Number 1
Equipment Built-In Microwave, Dishwasher, Disposal, Dryer, Icemaker, Oven/Range - Gas, Refrigerator, Stainless Steel Appliances, Stove, Washer, Water Heater
Fireplace Y
Appliance Built-In Microwave, Dishwasher, Disposal, Dryer, Icemaker, Oven/Range - Gas, Refrigerator, Stainless Steel Appliances, Stove, Washer, Water Heater
Heat Source Natural Gas
Laundry Dryer In Unit, Washer In Unit
Exterior
Exterior Feature Balcony
Garage Underground, Garage Door Opener, Additional Storage Area
Garage Spaces 2.0
Amenities Available Club House, Elevator, Fitness Center, Jog/Walk Path, Marina/Marina Club, Pool - Outdoor, Pool Mem Avail, Reserved/Assigned Parking, Tennis Courts, Tot Lots/Playground, Bike Trail
Waterfront N
Water Access Y
Accessibility Elevator
Porch Balcony
Parking Type Attached Garage
Attached Garage 2
Total Parking Spaces 2
Garage Y
Building
Story 1
Unit Features Garden 1 - 4 Floors
Sewer Public Sewer
Water Public
Architectural Style Traditional
Level or Stories 1
Additional Building Above Grade, Below Grade
New Construction N
Schools
Elementary Schools Belmont
Middle Schools Fred M. Lynn
High Schools Freedom
School District Prince William County Public Schools
Others
HOA Fee Include Common Area Maintenance,Ext Bldg Maint,Lawn Maintenance,Management,Reserve Funds,Trash,Water,Sewer,Road Maintenance,Insurance
Senior Community No
Tax ID 8492-53-0284.04
Ownership Condominium
Security Features Main Entrance Lock,Sprinkler System - Indoor
Acceptable Financing Cash, Conventional, FHA, VA
Horse Property N
Listing Terms Cash, Conventional, FHA, VA
Financing Cash,Conventional,FHA,VA
Special Listing Condition Standard
Read Less Info
Want to know what your home might be worth? Contact us for a FREE valuation!

Our team is ready to help you sell your home for the highest possible price ASAP

Bought with Cheryl L Hanback • Redfin Corporation

"My job is to find and attract mastery-based agents to the office, protect the culture, and make sure everyone is happy! "







