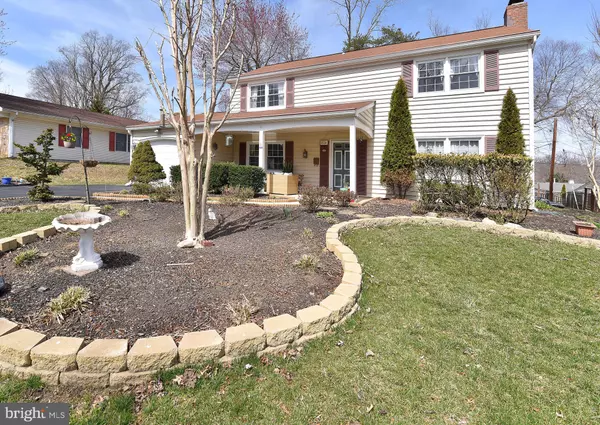$339,900
$339,900
For more information regarding the value of a property, please contact us for a free consultation.
3 Beds
3 Baths
1,800 SqFt
SOLD DATE : 05/09/2019
Key Details
Sold Price $339,900
Property Type Single Family Home
Sub Type Detached
Listing Status Sold
Purchase Type For Sale
Square Footage 1,800 sqft
Price per Sqft $188
Subdivision Idlewild
MLS Listing ID MDPG522266
Sold Date 05/09/19
Style Traditional
Bedrooms 3
Full Baths 2
Half Baths 1
HOA Y/N N
Abv Grd Liv Area 1,800
Originating Board BRIGHT
Year Built 1966
Annual Tax Amount $4,339
Tax Year 2019
Lot Size 10,010 Sqft
Acres 0.23
Property Description
This home is everything you are looking for! From the moment you drive up you'll be impressed. The roof was replaced three years ago- the driveway redone in 2017. Note the lovely landscaping and enticing front porch to greet your neighbors from! Inside, you'll notice the brand new carpet with upgraded padding installed just a few weeks ago. You'll be comfortable year round with your brand new HVAC replaced 3/10/19! The living room features a cozy wood burning fireplace and plenty of windows. The kitchen has ample table space and showcases a brand new stove (3/19), dishwasher 2016 and refrigerator 2011. Lots of cabinets and gorgeous Silestone counters are sure to impress! The beautiful Pergo Max floors are featured in both the kitchen and laundry room, which was remodeled in 9/17. The master bathroom renovations included new tile walls & flooring, new mirror and lighting, exhaust fan, shower doors, showerhead, and Kohler Watersense chair-height toilet (Jan 2011). The master bedroom has plenty of closet space, and the other 2 bedrooms are sure to please. The main hall bath has lovely tile floors and upgrades, too. A cute half bath is located on the first floor for convenience. Stepping outside, you'll find your own private oasis! The avid gardener will love the open potting shed along with wood storage areas. Picture yourself relaxing under the gazebo with a cold beverage- it conveys along with the backyard patio furniture! The backyard is completely fenced for kids and pets. Enjoy the garage with plenty of space for extra storage. This home is turn key ready and won't last long! Close to tons of shopping and restaurants, as well as good commuting distance to Ft Meade, Joint Base Andrews, Joint Base Anacostia-Bolling, Washington DC and Baltimore!
Location
State MD
County Prince Georges
Zoning R80
Rooms
Other Rooms Living Room, Dining Room, Primary Bedroom, Bedroom 2, Bedroom 3, Kitchen, Utility Room, Bathroom 2, Primary Bathroom, Half Bath
Interior
Interior Features Breakfast Area, Carpet, Ceiling Fan(s), Floor Plan - Traditional, Formal/Separate Dining Room, Kitchen - Eat-In, Kitchen - Table Space, Primary Bath(s), Stall Shower, Walk-in Closet(s), Window Treatments
Heating Forced Air
Cooling Central A/C
Flooring Carpet, Ceramic Tile, Laminated
Fireplaces Number 1
Fireplaces Type Wood
Equipment Dishwasher, Disposal, Dryer, Range Hood, Refrigerator, Stove, Water Heater
Fireplace Y
Appliance Dishwasher, Disposal, Dryer, Range Hood, Refrigerator, Stove, Water Heater
Heat Source Natural Gas
Laundry Main Floor
Exterior
Exterior Feature Patio(s)
Garage Additional Storage Area, Garage - Front Entry, Garage Door Opener, Inside Access
Garage Spaces 1.0
Waterfront N
Water Access N
Roof Type Shingle
Accessibility Vehicle Transfer Area
Porch Patio(s)
Parking Type Attached Garage, Driveway
Attached Garage 1
Total Parking Spaces 1
Garage Y
Building
Story 2
Sewer Public Sewer
Water Public
Architectural Style Traditional
Level or Stories 2
Additional Building Above Grade, Below Grade
New Construction N
Schools
Elementary Schools Yorktown
Middle Schools Samuel Ogle
High Schools Bowie
School District Prince George'S County Public Schools
Others
Senior Community No
Tax ID 17141701010
Ownership Fee Simple
SqFt Source Assessor
Special Listing Condition Standard
Read Less Info
Want to know what your home might be worth? Contact us for a FREE valuation!

Our team is ready to help you sell your home for the highest possible price ASAP

Bought with Alaina Jenkins-Walker • Keller Williams Preferred Properties

"My job is to find and attract mastery-based agents to the office, protect the culture, and make sure everyone is happy! "







