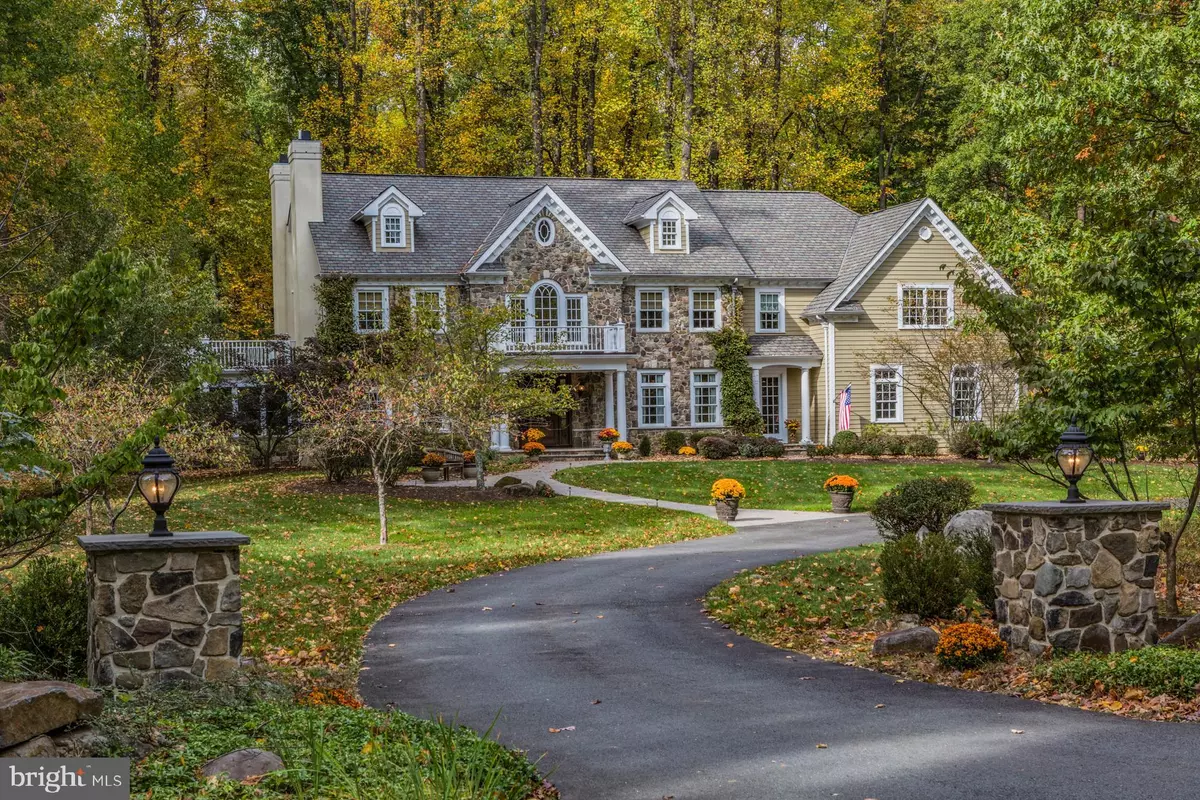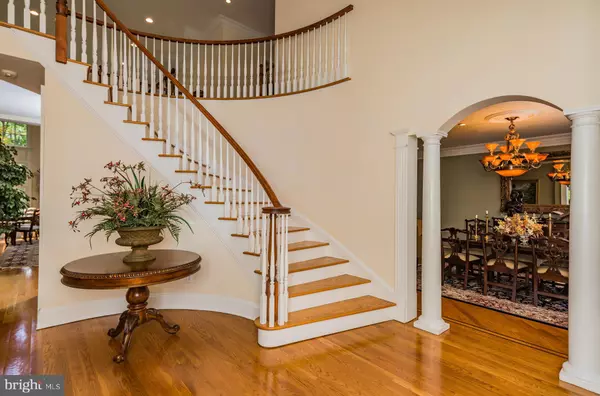$1,764,000
$1,950,000
9.5%For more information regarding the value of a property, please contact us for a free consultation.
5 Beds
7 Baths
4.19 Acres Lot
SOLD DATE : 05/10/2019
Key Details
Sold Price $1,764,000
Property Type Single Family Home
Sub Type Detached
Listing Status Sold
Purchase Type For Sale
Subdivision Not On List
MLS Listing ID NJME266704
Sold Date 05/10/19
Style Colonial
Bedrooms 5
Full Baths 4
Half Baths 3
HOA Y/N N
Originating Board BRIGHT
Year Built 2000
Annual Tax Amount $52,850
Tax Year 2018
Lot Size 4.188 Acres
Acres 4.19
Lot Dimensions 0.00 x 0.00
Property Description
Nestled at the end of a peaceful and desirable cul-de-sac in Princeton, with 4+ private acres, this custom stone colonial has been freshly redone. With refinished ebony-stained wood floors and new neutral cream and white paint throughout, this home now rivals any new construction. An elegant entry, flanked by coat closets and displaying a sweeping staircase, opens to both the formal living room and dining room, with gracious custom moldings and inlaid wood floors. The living room possesses a fireplace with custom marble mantel and leads out to a bright three-season stone sunroom. A study with fireplace sits nearby, as does the formal powder room. The spacious family room, with grand stone fireplace and floor-to-ceiling windows and doors, leads out to a bluestone patio and private rear grounds. A breakfast room sits adjacent, also with egress to the patio, and opens to the gourmet kitchen. Creamy kitchen cabinetry, with granite countertops and stainless appliances; a Viking 6-burner range, SubZero, granite island and large pantry, rests in the perfect spot for gatherings, both large and small. The back staircase leads up from the kitchen to the second floor bedrooms. A large mudroom is outfitted with a stone tile floor, custom built-in lockers and cubbies for four, sink, built-in cabinetry to house the washer and dryer, coat and utility closets. An informal powder room is found there, as well. Upstairs, sit five large bedrooms with extraordinary closet spaces, including the luxurious master suite, with dual walk-in closets, a soothing master bath with stone accents, and a private roof deck for morning coffee. Four additional redone bedrooms share three more full baths. Lasley Brahaney Construction finished the third floor attic space to create overflow bedroom space, play space, a walk-in cedar closet and two large attic storage rooms. The grand finished walk-out basement, also constructed by Lasley Brahaney, possesses a wrought-iron wine cellar, second large family room with stone fireplace, media area, built-in bar, game room, exercise room with mirrored walls, powder room, and plenty of storage. A three-car attached and finished oversized garage provides direct entry into the mudroom and kitchen. Close proximity to Princeton schools, public and private, Princeton University, the train to NYC and Philadelphia, and all that downtown Princeton has to offer. Just move in and unpack! Owners are currently in the process of having the tax assessment reduced.
Location
State NJ
County Mercer
Area Princeton (21114)
Zoning RA
Rooms
Other Rooms Living Room, Dining Room, Primary Bedroom, Bedroom 2, Bedroom 3, Bedroom 4, Bedroom 5, Kitchen, Game Room, Family Room, Foyer, Breakfast Room, Sun/Florida Room, Exercise Room, Laundry, Mud Room, Office, Utility Room, Workshop, Media Room, Bathroom 1, Bathroom 2, Bathroom 3, Bonus Room, Primary Bathroom, Half Bath
Basement Fully Finished, Heated, Windows, Outside Entrance
Interior
Interior Features Attic, Built-Ins, Breakfast Area, Bar, Cedar Closet(s), Ceiling Fan(s), Crown Moldings, Curved Staircase, Family Room Off Kitchen, Floor Plan - Open, Floor Plan - Traditional, Formal/Separate Dining Room, Kitchen - Eat-In, Kitchen - Gourmet, Kitchen - Island, Kitchen - Table Space, Primary Bath(s), Pantry, Recessed Lighting, Walk-in Closet(s), Wine Storage, Wood Floors
Heating Forced Air, Zoned
Cooling Central A/C, Zoned
Flooring Hardwood, Ceramic Tile, Carpet
Fireplaces Number 4
Fireplaces Type Wood, Marble, Mantel(s), Gas/Propane
Equipment Built-In Microwave, Built-In Range, Commercial Range, Dishwasher, Energy Efficient Appliances, Range Hood, Refrigerator, Water Heater - High-Efficiency
Fireplace Y
Window Features Double Pane,Energy Efficient
Appliance Built-In Microwave, Built-In Range, Commercial Range, Dishwasher, Energy Efficient Appliances, Range Hood, Refrigerator, Water Heater - High-Efficiency
Heat Source Natural Gas
Laundry Main Floor
Exterior
Exterior Feature Balcony, Patio(s), Porch(es), Screened
Garage Garage Door Opener, Garage - Side Entry, Additional Storage Area
Garage Spaces 9.0
Waterfront N
Water Access N
Roof Type Asphalt
Accessibility None
Porch Balcony, Patio(s), Porch(es), Screened
Parking Type Attached Garage, Driveway
Attached Garage 3
Total Parking Spaces 9
Garage Y
Building
Lot Description Cul-de-sac, Front Yard, Partly Wooded, Rear Yard, SideYard(s)
Story 3+
Sewer Septic = # of BR
Water Public
Architectural Style Colonial
Level or Stories 3+
Additional Building Above Grade, Below Grade
New Construction N
Schools
Middle Schools John Witherspoon M.S.
High Schools Princeton
School District Princeton Regional Schools
Others
Senior Community No
Tax ID 14-01601-00002 08
Ownership Fee Simple
SqFt Source Assessor
Security Features 24 hour security
Special Listing Condition Standard
Read Less Info
Want to know what your home might be worth? Contact us for a FREE valuation!

Our team is ready to help you sell your home for the highest possible price ASAP

Bought with Carina H Dowell • Coldwell Banker Residential Brokerage - Princeton

"My job is to find and attract mastery-based agents to the office, protect the culture, and make sure everyone is happy! "







