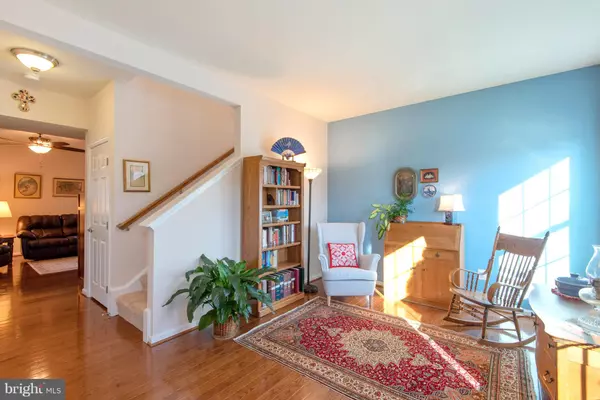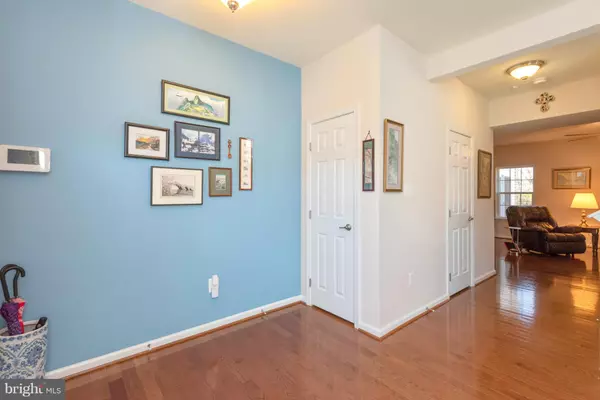$550,000
$550,000
For more information regarding the value of a property, please contact us for a free consultation.
4 Beds
4 Baths
3,556 SqFt
SOLD DATE : 05/10/2019
Key Details
Sold Price $550,000
Property Type Single Family Home
Sub Type Detached
Listing Status Sold
Purchase Type For Sale
Square Footage 3,556 sqft
Price per Sqft $154
Subdivision Woodberry
MLS Listing ID MDAA303846
Sold Date 05/10/19
Style Colonial
Bedrooms 4
Full Baths 3
Half Baths 1
HOA Fees $25/qua
HOA Y/N Y
Abv Grd Liv Area 2,424
Originating Board BRIGHT
Year Built 2012
Annual Tax Amount $4,816
Tax Year 2018
Lot Size 0.348 Acres
Acres 0.35
Property Description
This is the one you've been waiting for... A spacious (7 year new) 100% move-in-ready home situated on a private cul-de-sac backing to the woods. This beautiful home has been meticulously maintained and offers a unique light filled open floor plan with 3,500+ finished square feet and fresh paint throughout. Great location close to Ft. Meade/NSA, Baltimore, DC, Annapolis, Arundel Mills, Columbia... Great for commuters just minutes from BWI, Odenton MARC station and easy access to major highways. The main level offers hardwood floors, foyer sitting room, custom mud room off garage with cabinets/counter top and coat hooks, large fam room and large morning room bump out with vaulted ceilings. Gourmet Kitchen features granite counters, 42" cherry cabinets, kitchen island with breakfast bar, brand new 4-suite GE stainless steel appliances, upgraded kitchen pantry with California Closet custom shelving. Upper level offers new Karastan "SmartStrand" carpet and padding, large master suite with huge walk-in closet and luxury master bath with dual sinks and separate tub/shower, generous sized secondary bedrooms, large upper level laundry room with upgraded cabinets. Fully finished basement with recreation room, office, bonus/potential 5th bedroom and full bath, plentiful storage. Exterior features a shed and a beautiful custom back yard stone patio, extensive hardscaping (recently upgraded for positive water flow) with built in fire pit and seating area, built in propane grill and granite serving area great for entertaining. Other features include upgraded HVAC (2017), solar panels, storage shed, gutter screens, vivint security system installed with motion detectors, door sensors, fire detection and wall mounted control panel with 24/7 monitoring available. Don't wait to see this one!!!
Location
State MD
County Anne Arundel
Zoning R2
Direction East
Rooms
Basement Fully Finished, Windows, Connecting Stairway, Heated
Interior
Interior Features Breakfast Area, Built-Ins, Carpet, Ceiling Fan(s), Crown Moldings, Family Room Off Kitchen, Floor Plan - Open, Kitchen - Eat-In, Kitchen - Gourmet, Kitchen - Island, Primary Bath(s), Recessed Lighting, Upgraded Countertops, Walk-in Closet(s), Wood Floors, Other
Hot Water Electric
Heating Heat Pump(s)
Cooling Central A/C
Flooring Hardwood, Carpet
Equipment Built-In Microwave, Dishwasher, Disposal, Exhaust Fan, Icemaker, Refrigerator, Stainless Steel Appliances, Water Heater
Furnishings No
Fireplace N
Window Features Low-E,Screens
Appliance Built-In Microwave, Dishwasher, Disposal, Exhaust Fan, Icemaker, Refrigerator, Stainless Steel Appliances, Water Heater
Heat Source Central
Exterior
Exterior Feature Patio(s)
Garage Garage - Front Entry, Garage Door Opener, Inside Access
Garage Spaces 2.0
Utilities Available Cable TV Available, Fiber Optics Available
Waterfront N
Water Access N
View Trees/Woods
Roof Type Shingle
Accessibility None
Porch Patio(s)
Parking Type Attached Garage
Attached Garage 2
Total Parking Spaces 2
Garage Y
Building
Lot Description Backs to Trees, Cul-de-sac, Rear Yard, Trees/Wooded
Story 3+
Foundation Slab
Sewer Public Sewer
Water Public
Architectural Style Colonial
Level or Stories 3+
Additional Building Above Grade, Below Grade
New Construction N
Schools
Elementary Schools Ridgeway
Middle Schools Old Mill Middle South
High Schools Old Mill
School District Anne Arundel County Public Schools
Others
HOA Fee Include Common Area Maintenance,Reserve Funds
Senior Community No
Tax ID 020495490227137
Ownership Fee Simple
SqFt Source Assessor
Acceptable Financing Conventional, FHA, VA, Cash
Horse Property N
Listing Terms Conventional, FHA, VA, Cash
Financing Conventional,FHA,VA,Cash
Special Listing Condition Standard
Read Less Info
Want to know what your home might be worth? Contact us for a FREE valuation!

Our team is ready to help you sell your home for the highest possible price ASAP

Bought with Joseph S Bird • RE/MAX Advantage Realty

"My job is to find and attract mastery-based agents to the office, protect the culture, and make sure everyone is happy! "







