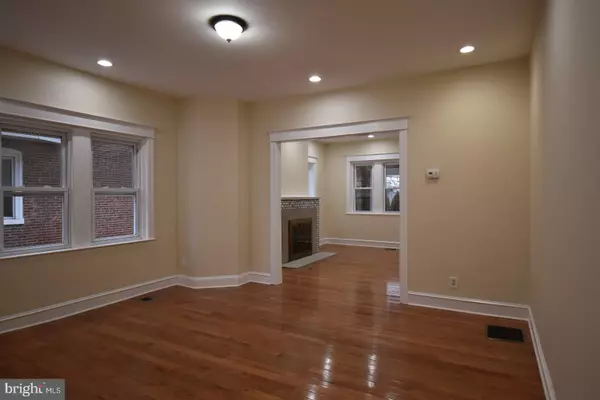$390,000
$390,000
For more information regarding the value of a property, please contact us for a free consultation.
5 Beds
5 Baths
2,610 SqFt
SOLD DATE : 04/19/2019
Key Details
Sold Price $390,000
Property Type Single Family Home
Sub Type Twin/Semi-Detached
Listing Status Sold
Purchase Type For Sale
Square Footage 2,610 sqft
Price per Sqft $149
Subdivision None Available
MLS Listing ID PADE437242
Sold Date 04/19/19
Style Traditional
Bedrooms 5
Full Baths 3
Half Baths 2
HOA Y/N N
Abv Grd Liv Area 1,760
Originating Board BRIGHT
Year Built 1920
Annual Tax Amount $5,350
Tax Year 2018
Lot Size 4,008 Sqft
Acres 0.09
Property Description
A fully updated twin in ever popular Ardmore. This 2150 sq. ft. 5 bed, 3 bath, 2 half bath home has been fully renovated, bringing historic charm with modern conveniences. This beautiful home features hardwood floors throughout, fully renovated kitchen and bathrooms. The sunny living room features a beautiful fireplace, the open layout flows to the family room with bright recessed lights. The fully renovated kitchen, features quartz counters, stainless steel GE appliances with gas range, custom 42" white cabinetry, kitchen island and access to your new deck. The first floor includes a fully renovated powder room. Upstairs the master bedroom, features master bath with marble counters, custom tile shower and modern fixtures. The 2nd floor includes 2 bedrooms, and a fully renovated hall bath. There are 2 additional bedrooms and one new bathroom in the 3rd floor. Outside step on your deck and overlook your private backyard with detached 3 car garage. Improvements include new HVAC system (10/2018),new insulation walls, new water heater (11/2018), new hardwood floor (2/2019), new deck (2/2019), new garage roof (11/2018), new front roof (11/2018). This home is truly move in ready, in the award winning schools and amazing neighborhood! Walking distance to Chestnutwold Elementary School, park and the Septa High speed Line. This home is a true gem both cosmetically and functionally.
Location
State PA
County Delaware
Area Haverford Twp (10422)
Zoning RESID
Direction Southwest
Rooms
Other Rooms Living Room, Primary Bedroom, Bedroom 2, Bedroom 4, Bedroom 5, Kitchen, Game Room, Family Room, Basement, Bathroom 3, Full Bath, Half Bath
Basement Daylight, Partial, Poured Concrete, Rear Entrance
Interior
Interior Features Combination Kitchen/Dining, Floor Plan - Open, Kitchen - Island, Recessed Lighting, Wood Floors
Hot Water Natural Gas
Heating Forced Air
Cooling Central A/C
Flooring Carpet, Ceramic Tile, Concrete, Hardwood, Wood
Fireplaces Type Stone
Equipment Dishwasher, Disposal, Microwave, Oven/Range - Gas, Stainless Steel Appliances, Water Heater
Fireplace Y
Appliance Dishwasher, Disposal, Microwave, Oven/Range - Gas, Stainless Steel Appliances, Water Heater
Heat Source Natural Gas
Laundry Hookup
Exterior
Parking Features Garage - Side Entry
Garage Spaces 3.0
Fence Chain Link
Utilities Available Cable TV Available, Electric Available, Natural Gas Available, Phone Available, Sewer Available, Water Available
Water Access N
View Street
Roof Type Rubber,Shingle
Accessibility None
Road Frontage City/County
Total Parking Spaces 3
Garage Y
Building
Lot Description Front Yard, Rear Yard
Story 3+
Foundation Block, Stone
Sewer Other
Water Other
Architectural Style Traditional
Level or Stories 3+
Additional Building Above Grade, Below Grade
Structure Type Dry Wall
New Construction N
Schools
School District Haverford Township
Others
Senior Community No
Tax ID 22-06-00547-00
Ownership Fee Simple
SqFt Source Estimated
Acceptable Financing Cash, Conventional
Listing Terms Cash, Conventional
Financing Cash,Conventional
Special Listing Condition Standard
Read Less Info
Want to know what your home might be worth? Contact us for a FREE valuation!

Our team is ready to help you sell your home for the highest possible price ASAP

Bought with Renee M Swillo • BHHS Fox & Roach-Newtown
"My job is to find and attract mastery-based agents to the office, protect the culture, and make sure everyone is happy! "







