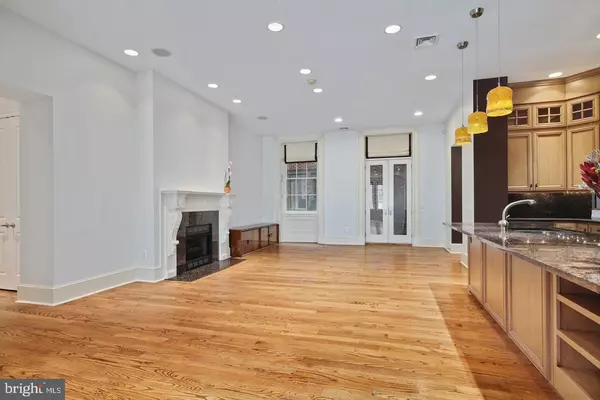$1,250,000
$1,335,000
6.4%For more information regarding the value of a property, please contact us for a free consultation.
2 Beds
3 Baths
2,423 SqFt
SOLD DATE : 05/20/2019
Key Details
Sold Price $1,250,000
Property Type Condo
Sub Type Condo/Co-op
Listing Status Sold
Purchase Type For Sale
Square Footage 2,423 sqft
Price per Sqft $515
Subdivision Washington Sq West
MLS Listing ID PAPH726606
Sold Date 05/20/19
Style Contemporary,Traditional
Bedrooms 2
Full Baths 2
Half Baths 1
Condo Fees $1,031/mo
HOA Y/N N
Abv Grd Liv Area 2,423
Originating Board BRIGHT
Annual Tax Amount $13,529
Tax Year 2019
Lot Dimensions 0.00 x 0.00
Property Description
First class fit and finish are the hallmarks of this Knights Bridge condominium. This pet friendly condo is almost 2,500 sq. ft. and spans the double-wide property featuring 6 large windows across providing amazing light throughout the apartment and views of Spruce Street. The home also features 2 en suite bedrooms, 2.5 bathrooms, chef s kitchen, 3 gas fireplaces, an outdoor deck, auxiliary storage, elevator building and 1 car parking. The entry vestibule leads you into a segmented great room which includes living room, dining room, library, custom kitchen, powder room, 11' ceilings and gorgeous hardwood floors. Just down the hall you ll find both en suite bedrooms across from one another. Off of the dining room, double French doors take you to your outside deck. Deeded parking and handicap access is located at the rear of the property.
Location
State PA
County Philadelphia
Area 19107 (19107)
Zoning RM1
Rooms
Main Level Bedrooms 2
Interior
Interior Features Breakfast Area, Elevator, Intercom, Primary Bath(s), Kitchen - Island
Heating Forced Air
Cooling Central A/C
Heat Source Natural Gas
Exterior
Garage Spaces 1.0
Amenities Available Reserved/Assigned Parking
Waterfront N
Water Access N
Accessibility None
Parking Type Attached Carport, On Street
Total Parking Spaces 1
Garage N
Building
Story 3+
Unit Features Garden 1 - 4 Floors
Sewer Public Sewer
Water Public
Architectural Style Contemporary, Traditional
Level or Stories 3+
Additional Building Above Grade, Below Grade
New Construction N
Schools
School District The School District Of Philadelphia
Others
HOA Fee Include Common Area Maintenance,Ext Bldg Maint,Insurance,Sewer,Snow Removal,Trash,Water
Senior Community No
Tax ID 888038022
Ownership Condominium
Special Listing Condition Standard
Read Less Info
Want to know what your home might be worth? Contact us for a FREE valuation!

Our team is ready to help you sell your home for the highest possible price ASAP

Bought with Joanne Davidow • BHHS Fox & Roach At the Harper, Rittenhouse Square

"My job is to find and attract mastery-based agents to the office, protect the culture, and make sure everyone is happy! "







