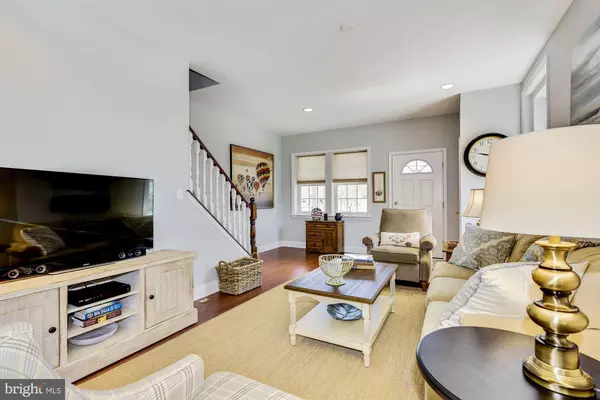$232,000
$239,900
3.3%For more information regarding the value of a property, please contact us for a free consultation.
3 Beds
3 Baths
1,880 SqFt
SOLD DATE : 05/20/2019
Key Details
Sold Price $232,000
Property Type Single Family Home
Sub Type Twin/Semi-Detached
Listing Status Sold
Purchase Type For Sale
Square Footage 1,880 sqft
Price per Sqft $123
Subdivision None Available
MLS Listing ID NJCD361198
Sold Date 05/20/19
Style Colonial
Bedrooms 3
Full Baths 2
Half Baths 1
HOA Y/N N
Abv Grd Liv Area 1,880
Originating Board BRIGHT
Year Built 1904
Annual Tax Amount $6,682
Tax Year 2018
Lot Size 6,300 Sqft
Acres 0.14
Lot Dimensions 35.00 x 180.00
Property Description
Welcome to 174 Prospect Street, a totally updated modern home located in historic Merchantville. Immediately fall in love with the tasteful curb appeal of this property. Travel the new paver walkway up the front steps to the charming front porch, the perfect place to watch ball games being played across the street in the park or simply sit back and relax with a great book. Enter through a new front door to gleaming wood like floors that flow through the entire home, 5-inch baseboard molding, tall ceilings and a totally open floor plan. Bright light spills forth from the large windows that grace the entire first floor. The living room flows seamlessly into the nice size dining room. A granite topped peninsula gently divides the dining area from the kitchen which is truly a chef s dream. Dark 42 inch cabinets provide plenty of storage while a center island with butcher block top makes meal prep a breeze. Granite counters, custom tile backsplash, a full stainless-steel appliance package and undercabinet lighting makes this kitchen not only stunning but functional. Travel past the kitchen to the family room or home office with doors that open out onto the patio, newly rehabbed one car garage and fenced in back yard. A half bath that nicely houses a high efficiency washer and driver behind folding doors rounds out the first floor. Venture upstairs to the master ensuite that boasts his and her walk in closets. The updated master bath features a two-sink granite topped vanity and shower. Two other nice size bedrooms share a hall bath with tasteful vanity and shower/tub. An unfinished basement provides additional storage space. Further amenities include newer HVAC (2013), Roof (2013), hot water heater (2013), windows (2013), electric (2013), Haddon Heights High School, convenient location to shopping, restaurants and the corner bus stop makes traveling to Philly quick and easy. This home has every upgrade a potential owner could ever want plus current sellers are will to sell the property completely furnished. All a buyer has to do is move right and unpack their bags. Do not miss this opportunity to call this sensational house your home. Make The Smart Move and schedule your personal tour today.
Location
State NJ
County Camden
Area Merchantville Boro (20424)
Zoning RESIDENTIAL
Rooms
Other Rooms Living Room, Dining Room, Primary Bedroom, Bedroom 2, Bedroom 3, Kitchen, Family Room, Basement
Basement Full
Interior
Interior Features Walk-in Closet(s), Upgraded Countertops, Primary Bath(s), Kitchen - Island, Formal/Separate Dining Room, Floor Plan - Open
Heating Forced Air
Cooling Central A/C
Flooring Hardwood
Equipment Stainless Steel Appliances, Built-In Microwave, Dishwasher, Oven - Self Cleaning, Oven/Range - Gas, Refrigerator
Furnishings Yes
Appliance Stainless Steel Appliances, Built-In Microwave, Dishwasher, Oven - Self Cleaning, Oven/Range - Gas, Refrigerator
Heat Source Natural Gas
Laundry Main Floor
Exterior
Exterior Feature Patio(s), Porch(es)
Parking Features Garage - Front Entry
Garage Spaces 3.0
Water Access N
Accessibility None
Porch Patio(s), Porch(es)
Total Parking Spaces 3
Garage Y
Building
Story 2
Sewer Public Sewer
Water Public
Architectural Style Colonial
Level or Stories 2
Additional Building Above Grade, Below Grade
New Construction N
Schools
High Schools Haddon Heights H.S.
School District Merchantville Public Schools
Others
Senior Community No
Tax ID 24-00040-00009 01
Ownership Fee Simple
SqFt Source Assessor
Special Listing Condition Standard
Read Less Info
Want to know what your home might be worth? Contact us for a FREE valuation!

Our team is ready to help you sell your home for the highest possible price ASAP

Bought with Christine Peyton • Keller Williams Realty - Cherry Hill
"My job is to find and attract mastery-based agents to the office, protect the culture, and make sure everyone is happy! "







