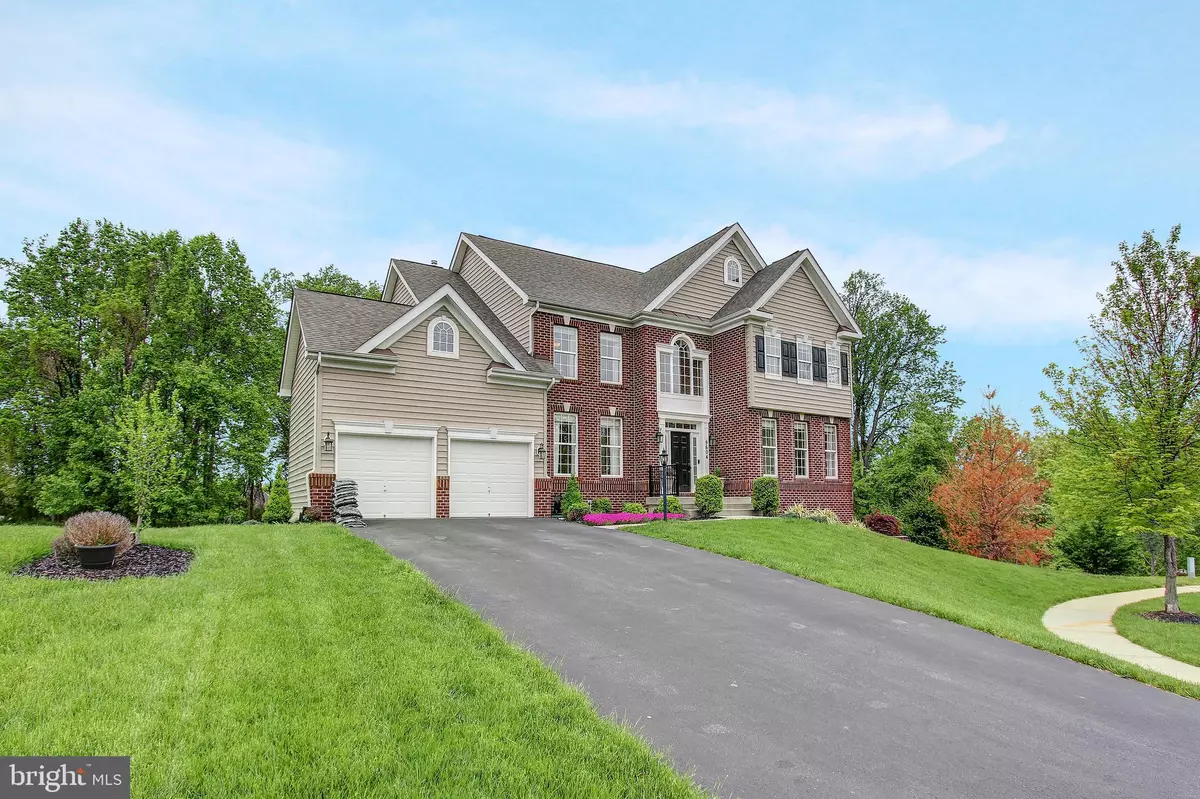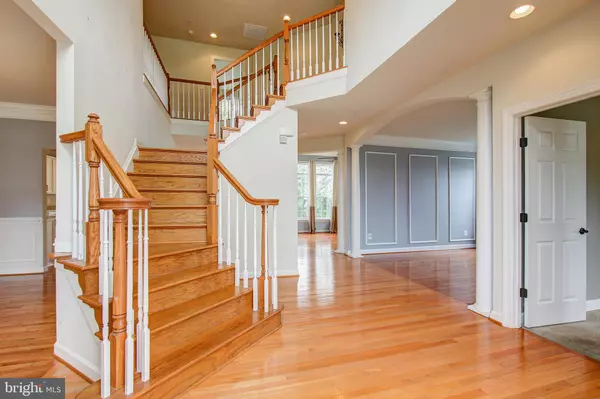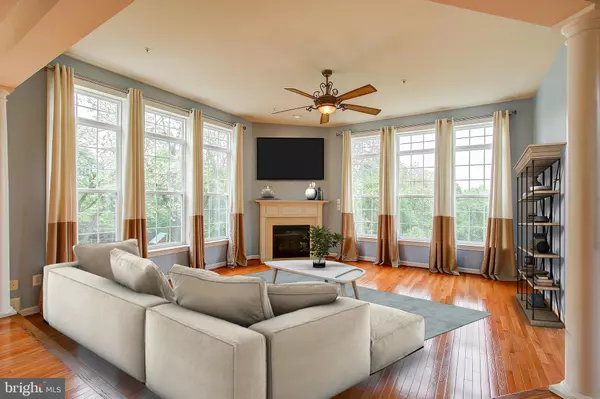$555,500
$549,900
1.0%For more information regarding the value of a property, please contact us for a free consultation.
5 Beds
4 Baths
3,392 SqFt
SOLD DATE : 05/31/2019
Key Details
Sold Price $555,500
Property Type Single Family Home
Sub Type Detached
Listing Status Sold
Purchase Type For Sale
Square Footage 3,392 sqft
Price per Sqft $163
Subdivision Balk Hill Village
MLS Listing ID MDPG526794
Sold Date 05/31/19
Style Colonial
Bedrooms 5
Full Baths 3
Half Baths 1
HOA Fees $52/mo
HOA Y/N Y
Abv Grd Liv Area 3,392
Originating Board BRIGHT
Year Built 2009
Annual Tax Amount $7,070
Tax Year 2019
Lot Size 0.467 Acres
Acres 0.47
Property Description
Perfectly sited on a quiet cul-de-sac, this meticulously maintained and renovated brick-front, "Smart Home" colonial holds the key to a gracious easy life style. Warm and inviting, it showcases a fabulous open floorplan, a spacious interior and a beautiful half-acre lot backing to trees. The stunning 2-story foyer boasting dual staircases, elegant living room, large dining room, gorgeous renovated island kitchen-with 42-inch cabinets and granite counters--overlooking the bright family room partner with a stylish owner's suite with a luxurious bath and an oversized fully-finished walk-out lower level with a recreation room, gym, bedroom and a full bath. The custom composite deck, patio, hardwood floors, Eccobee thermostat and Ring doorbell further enhance its appeal. Located near Route 495, schools and shopping, this wonderful home is perfect for both relaxed living and elegant entertaining.
Location
State MD
County Prince Georges
Zoning RS
Rooms
Basement Other
Interior
Interior Features Chair Railings, Crown Moldings, Family Room Off Kitchen, Kitchen - Eat-In, Kitchen - Gourmet, Kitchen - Island, Kitchen - Table Space, Primary Bath(s)
Heating Central
Cooling Ceiling Fan(s), Central A/C, Programmable Thermostat
Fireplaces Number 1
Fireplace Y
Heat Source Natural Gas
Exterior
Garage Garage - Front Entry
Garage Spaces 2.0
Amenities Available Common Grounds
Waterfront N
Water Access N
Accessibility None
Parking Type Attached Garage
Attached Garage 2
Total Parking Spaces 2
Garage Y
Building
Story 3+
Sewer Public Sewer
Water Public
Architectural Style Colonial
Level or Stories 3+
Additional Building Above Grade, Below Grade
New Construction N
Schools
School District Prince George'S County Public Schools
Others
Senior Community No
Tax ID 17133623790
Ownership Fee Simple
SqFt Source Assessor
Special Listing Condition Standard
Read Less Info
Want to know what your home might be worth? Contact us for a FREE valuation!

Our team is ready to help you sell your home for the highest possible price ASAP

Bought with Shafiyq Hinton • Keller Williams Gateway LLC

"My job is to find and attract mastery-based agents to the office, protect the culture, and make sure everyone is happy! "







