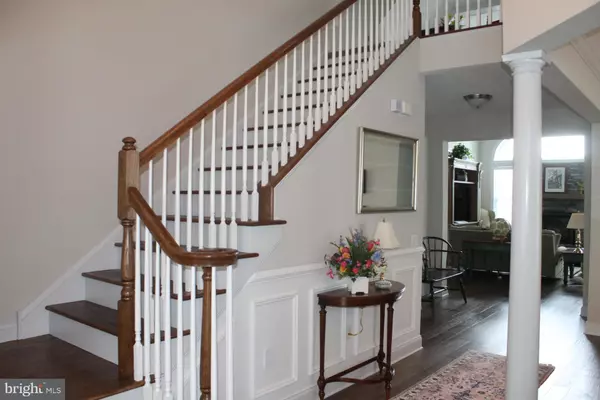$521,000
$528,990
1.5%For more information regarding the value of a property, please contact us for a free consultation.
3 Beds
3 Baths
2,813 SqFt
SOLD DATE : 05/31/2019
Key Details
Sold Price $521,000
Property Type Condo
Sub Type Condo/Co-op
Listing Status Sold
Purchase Type For Sale
Square Footage 2,813 sqft
Price per Sqft $185
Subdivision Traditions Of America
MLS Listing ID PACB109254
Sold Date 05/31/19
Style Traditional
Bedrooms 3
Full Baths 3
Condo Fees $251/mo
HOA Y/N N
Abv Grd Liv Area 2,813
Originating Board BRIGHT
Year Built 2018
Annual Tax Amount $6,844
Tax Year 2020
Property Description
Unquestionably the best SINGLE FAMILY HOME IN TOA!! This less than one year old Lincoln is as Presidential as the name suggests and move in ready. Now is the time to move into care free living of an all inclusive community without the wait or hassle of building. Upon entering you are welcomed into a spacious foyer where there is a beautiful Parlor that looks onto the covered front Porch and a formal Dining Room tastefully graced with wainscoting. The Open Floor Plan brings the Great Room, Kitchen, Dining Area, and Sun Room together as a wonderful and relaxing atmosphere. The floor to ceiling gas fireplace framed by cathedral style windows are the focal point of the Great room. The bright Sun Room opens onto a 40 foot paver patio encased by a stone knee-wall. The kitchen features all the amenities any cook would like, including a dual oven, gas cook-top range, microwave and quartz counter tops . The island features an over sized sink, loads of additional counter space, and a breakfast bar. In addition to the formal dining room the kitchen boasts additional dining in a large breakfast area. Step into the owner's suite and relax before retiring by stepping onto the patio for an evening glass of wine. The master bath has an easy entry fully tiled shower and a huge double vanity separated by a makeup table. Looking for an easy escape, then retire to the open sitting area in the loft and kick back reading or watching TV. Both the main level and 2nd level guest rooms have full baths. Enjoy the Spring, Summer, and Fall days or evenings on the patio under the retractable awning. Lots of storage an the extended area above the garage. Looking for community activities? How about a quick swim in the outdoor or indoor pools, a quick workout in the health club, or just a leisurely stroll or bike ride. There are too many amenities to mention as this is truly you have to see it to believe it home.
Location
State PA
County Cumberland
Area Silver Spring Twp (14438)
Zoning RESIDEDNTIIAL
Direction South
Rooms
Other Rooms Living Room, Dining Room, Primary Bedroom, Sitting Room, Bedroom 2, Bedroom 3, Kitchen, Game Room, Laundry, Loft, Bathroom 2, Bathroom 3, Primary Bathroom
Main Level Bedrooms 2
Interior
Heating Forced Air
Cooling Central A/C
Flooring Wood, Tile/Brick
Fireplaces Number 1
Fireplaces Type Gas/Propane, Mantel(s), Stone
Furnishings No
Fireplace Y
Window Features Screens,Low-E,Double Pane
Heat Source Natural Gas
Laundry Main Floor
Exterior
Garage Garage - Front Entry, Garage Door Opener
Garage Spaces 4.0
Utilities Available Cable TV, Natural Gas Available, Electric Available, Sewer Available
Amenities Available Bike Trail, Club House, Common Grounds, Community Center, Exercise Room, Fitness Center, Jog/Walk Path, Library, Party Room, Pool - Indoor, Pool - Outdoor, Recreational Center, Retirement Community, Swimming Pool, Tennis Courts
Waterfront N
Water Access N
Roof Type Fiberglass
Street Surface Black Top
Accessibility 2+ Access Exits, 36\"+ wide Halls, >84\" Garage Door, Doors - Lever Handle(s), Doors - Swing In, Doors - Recede, Level Entry - Main, Low Closet Rods, Low Pile Carpeting
Road Frontage Public
Parking Type Attached Garage, Driveway
Attached Garage 2
Total Parking Spaces 4
Garage Y
Building
Lot Description Landscaping, Road Frontage
Story 2
Foundation Slab
Sewer Public Sewer
Water Public
Architectural Style Traditional
Level or Stories 2
Additional Building Above Grade, Below Grade
Structure Type Dry Wall
New Construction N
Schools
Middle Schools Eagle View
High Schools Cumberland Valley
School District Cumberland Valley
Others
HOA Fee Include All Ground Fee,Common Area Maintenance,Ext Bldg Maint,Health Club,Lawn Care Front,Lawn Care Rear,Lawn Maintenance,Lawn Care Side,Management,Pool(s),Recreation Facility,Reserve Funds,Sauna,Snow Removal
Senior Community Yes
Age Restriction 55
Tax ID 38-23-0571-001-U325
Ownership Condominium
Security Features Monitored,Security System,Smoke Detector
Acceptable Financing Cash, Conventional
Listing Terms Cash, Conventional
Financing Cash,Conventional
Special Listing Condition Standard
Read Less Info
Want to know what your home might be worth? Contact us for a FREE valuation!

Our team is ready to help you sell your home for the highest possible price ASAP

Bought with ALLAN CLIONSKY • Joy Daniels Real Estate Group, Ltd

"My job is to find and attract mastery-based agents to the office, protect the culture, and make sure everyone is happy! "







