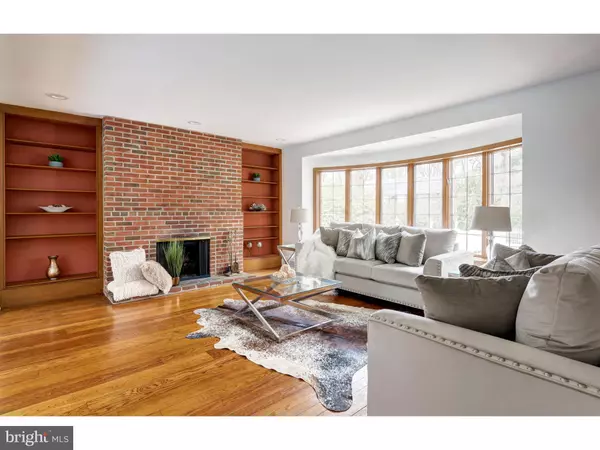$785,000
$825,000
4.8%For more information regarding the value of a property, please contact us for a free consultation.
4 Beds
4 Baths
4,052 SqFt
SOLD DATE : 05/31/2019
Key Details
Sold Price $785,000
Property Type Single Family Home
Sub Type Detached
Listing Status Sold
Purchase Type For Sale
Square Footage 4,052 sqft
Price per Sqft $193
Subdivision Penn Valley
MLS Listing ID PAMC602804
Sold Date 05/31/19
Style Cape Cod
Bedrooms 4
Full Baths 4
HOA Y/N N
Abv Grd Liv Area 3,409
Originating Board BRIGHT
Year Built 1954
Annual Tax Amount $12,749
Tax Year 2020
Lot Size 0.450 Acres
Acres 0.45
Lot Dimensions 96.00 x 0.00
Property Description
Beautiful, stone front, expanded cape cod home. This house sits on .45 acres on a quiet street in Penn Valley. Enter into the very large, light filled living room that flows directly into the formal dining area. Large eat in kitchen updated by previous owner. Behind the living room, find the office or family room with an attached sun room. First floor also includes the master bedrooms and a very large second bedroom and 2 bathrooms. Upstairs are 2 more nice sized bedrooms, a full bath with additional vanity, dressing room and attic access. Location is within a short walk to the elementary school and Lower Merion high school. You have a choice of Lower Merion or Harriton High schools. Roof and gutters are 2.5 years old. House has been newly painted throughout. Kitchen stove has been vented to the outside and new landscaping and fencing added in 2018. This house is just waiting on your personal touches.
Location
State PA
County Montgomery
Area Lower Merion Twp (10640)
Zoning R2
Rooms
Other Rooms Primary Bedroom, Bedroom 2, Bedroom 3, Bedroom 4, Bathroom 1, Bathroom 2, Bathroom 3, Primary Bathroom
Basement Fully Finished
Main Level Bedrooms 2
Interior
Interior Features Attic, Ceiling Fan(s), Kitchen - Eat-In, Floor Plan - Open, Formal/Separate Dining Room
Hot Water Natural Gas
Heating Forced Air
Cooling Central A/C
Flooring Ceramic Tile, Hardwood
Fireplaces Number 1
Fireplaces Type Brick
Fireplace Y
Heat Source Natural Gas
Laundry Main Floor
Exterior
Garage Garage Door Opener
Garage Spaces 5.0
Waterfront N
Water Access N
Accessibility None
Parking Type Attached Garage, Driveway
Attached Garage 2
Total Parking Spaces 5
Garage Y
Building
Lot Description Front Yard, Rear Yard
Story 2
Sewer Public Sewer
Water Public
Architectural Style Cape Cod
Level or Stories 2
Additional Building Above Grade, Below Grade
New Construction N
Schools
High Schools L Merion
School District Lower Merion
Others
Pets Allowed Y
Senior Community No
Tax ID 40-00-19208-003
Ownership Fee Simple
SqFt Source Assessor
Acceptable Financing Cash, Conventional, FHA, VA
Horse Property N
Listing Terms Cash, Conventional, FHA, VA
Financing Cash,Conventional,FHA,VA
Special Listing Condition Standard
Pets Description Cats OK, Dogs OK
Read Less Info
Want to know what your home might be worth? Contact us for a FREE valuation!

Our team is ready to help you sell your home for the highest possible price ASAP

Bought with Deborah E Dorsey • BHHS Fox & Roach-Rosemont

"My job is to find and attract mastery-based agents to the office, protect the culture, and make sure everyone is happy! "







