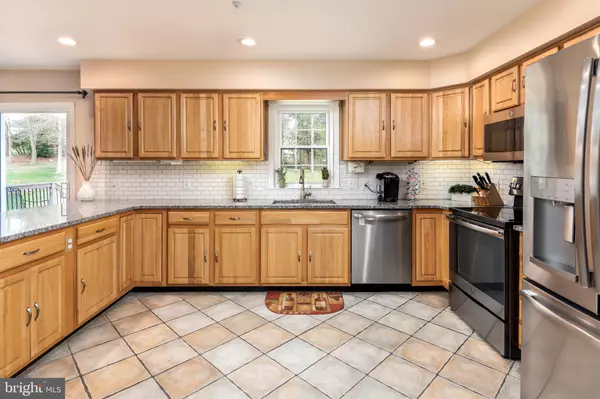$485,000
$485,000
For more information regarding the value of a property, please contact us for a free consultation.
5 Beds
4 Baths
3,255 SqFt
SOLD DATE : 06/05/2019
Key Details
Sold Price $485,000
Property Type Single Family Home
Sub Type Detached
Listing Status Sold
Purchase Type For Sale
Square Footage 3,255 sqft
Price per Sqft $149
Subdivision Sandy Spring Estates
MLS Listing ID MDPG523164
Sold Date 06/05/19
Style Colonial
Bedrooms 5
Full Baths 3
Half Baths 1
HOA Y/N N
Abv Grd Liv Area 2,260
Originating Board BRIGHT
Year Built 1997
Annual Tax Amount $6,482
Tax Year 2018
Lot Size 0.459 Acres
Acres 0.46
Property Description
FABULOUS, updated Colonial in pristine condition located in coveted West Laurel! Situated on almost a half acre, this A+ home features new HVAC, new windows, fresh paint and brand new carpet. Enter thru a charming, generous-sized front porch into a two story foyer, leading to a renovated open kitchen with granite, stainless steel appliances, desk, pantry, ceramic tile flooring, bar seating and eat-in area. The kitchen opens to a family room with skylights and a gas stove, and has sliders to a spacious, two-level deck, perfect for entertaining or relaxation. Off the kitchen is a lovely dining room, leading to a large living room. Next to the foyer is also a study, den or 5th bedroom. Upstairs features four bedrooms, including a Master Bedroom with a custom, walk-in closet and beautifully renovated ensuite Master Bath, complete with granite double vanity, separate shower, and soaking tub. The full hall bath is also renovated with light and airy, spa-like colors. The lower level features a walk-out recreation room with recessed lights, a full bath, second full kitchen and laundry area. There is also plenty of storage space. Home warranty! Great location and beautiful neighborhood convenient to I-95, the ICC and the Rte. 29 corridor.
Location
State MD
County Prince Georges
Zoning RR
Rooms
Other Rooms Kitchen
Basement Other
Main Level Bedrooms 1
Interior
Heating Forced Air
Cooling Central A/C, Ceiling Fan(s)
Equipment Dishwasher, Disposal, Dryer - Front Loading, Energy Efficient Appliances, Exhaust Fan, Microwave, Oven/Range - Electric, Refrigerator, Stainless Steel Appliances, Washer - Front Loading
Appliance Dishwasher, Disposal, Dryer - Front Loading, Energy Efficient Appliances, Exhaust Fan, Microwave, Oven/Range - Electric, Refrigerator, Stainless Steel Appliances, Washer - Front Loading
Heat Source Natural Gas
Laundry Main Floor
Exterior
Exterior Feature Deck(s)
Parking Features Garage - Front Entry
Garage Spaces 2.0
Water Access N
Accessibility None
Porch Deck(s)
Attached Garage 2
Total Parking Spaces 2
Garage Y
Building
Story 3+
Sewer Public Sewer
Water Public
Architectural Style Colonial
Level or Stories 3+
Additional Building Above Grade, Below Grade
New Construction N
Schools
Elementary Schools Bond Mill
Middle Schools Martin L King
School District Prince George'S County Public Schools
Others
Senior Community No
Tax ID 17101017946
Ownership Fee Simple
SqFt Source Estimated
Security Features Security System
Acceptable Financing Cash, Conventional, FHA, VA
Listing Terms Cash, Conventional, FHA, VA
Financing Cash,Conventional,FHA,VA
Special Listing Condition Standard
Read Less Info
Want to know what your home might be worth? Contact us for a FREE valuation!

Our team is ready to help you sell your home for the highest possible price ASAP

Bought with Tayaa Mraihi • Long & Foster Real Estate, Inc.
"My job is to find and attract mastery-based agents to the office, protect the culture, and make sure everyone is happy! "







