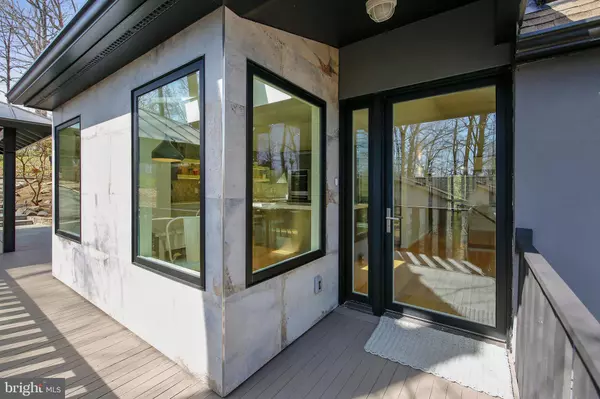$1,479,000
$1,479,000
For more information regarding the value of a property, please contact us for a free consultation.
4 Beds
3 Baths
2,093 SqFt
SOLD DATE : 06/06/2019
Key Details
Sold Price $1,479,000
Property Type Single Family Home
Sub Type Detached
Listing Status Sold
Purchase Type For Sale
Square Footage 2,093 sqft
Price per Sqft $706
Subdivision Glen Echo Heights
MLS Listing ID MDMC648954
Sold Date 06/06/19
Style Contemporary
Bedrooms 4
Full Baths 2
Half Baths 1
HOA Y/N N
Abv Grd Liv Area 1,493
Originating Board BRIGHT
Year Built 1966
Annual Tax Amount $10,440
Tax Year 2019
Lot Size 0.326 Acres
Acres 0.33
Property Description
This mid-century modern Glen Echo Heights home has been completely and masterfully rebuilt with the concept of letting the outside in , utilizing only the finest in finishes and materials throughout. The first floor owner s suite features a modern bath with a BOFFI sink and mirror as well as a stunning accent wall in marble. A bonus room on the same level could be an office or walk-in dressing room. Expansive floor-to-ceiling WEATHERSHIELD windows transport the viewer into the treetops of Glen Echo Heights. Nothing spared: new walls, electrical, flooring, and plumbing; HVAC systems (two-zone), a tankless water heating system, and 5 red oak flooring, solid maple doors, and a MAGNOLIA home audio system. FLOS, BO CONCEPT and WATERWORKS lighting throughout the home. A refined, modern kitchen with cabinets from CHRISTINA, WOLF double ovens, a SUB-ZERO refrigerator and a JENN-AIR down-draft stove; farmhouse sink, faucets and tile from WATERWORKS; a Caesar Stone quartz Athena countertop sits atop a stainless-steel island. The floating staircase continues the striking views to the second level with three additional bedrooms and a full bath with PORCELANOSA sink and tub and WATERWORKS tile; a generous family room and service room. Award-winning Fine Earth Landscaping provided complete landscaping services adding an extensive stone terrace with lighting. A close-by neighborhood path leads to a park with playground. The C&O Canal is nearby, as is Glen Echo Park with art and dance programs for children and adults. The D.C. line is just 2 miles away enjoy restaurants like Black Coffee, Et Voila and many more; close to downtown Bethesda too making this home a rare find in this highly sought-after neighborhood in the Whitman school district.
Location
State MD
County Montgomery
Zoning R90
Direction Northwest
Rooms
Other Rooms Living Room, Dining Room, Primary Bedroom, Bedroom 2, Bedroom 3, Bedroom 4, Kitchen, Family Room, Laundry, Bathroom 1, Bathroom 3, Bonus Room, Primary Bathroom
Main Level Bedrooms 1
Interior
Interior Features Entry Level Bedroom, Floor Plan - Open, Kitchen - Island, Other
Hot Water Instant Hot Water, Natural Gas
Heating Forced Air, Programmable Thermostat
Cooling Central A/C
Flooring Ceramic Tile, Partially Carpeted, Slate
Fireplaces Number 1
Fireplaces Type Gas/Propane
Equipment Cooktop - Down Draft, Dishwasher, Microwave, Oven - Double, Refrigerator, Washer - Front Loading, Water Heater - Tankless, Dryer - Front Loading
Furnishings No
Fireplace Y
Window Features Energy Efficient
Appliance Cooktop - Down Draft, Dishwasher, Microwave, Oven - Double, Refrigerator, Washer - Front Loading, Water Heater - Tankless, Dryer - Front Loading
Heat Source Natural Gas
Laundry Lower Floor
Exterior
Exterior Feature Patio(s)
Garage Spaces 2.0
Waterfront N
Water Access N
View Trees/Woods
Roof Type Asphalt
Accessibility None
Porch Patio(s)
Parking Type Attached Carport, Off Street
Total Parking Spaces 2
Garage N
Building
Lot Description Landscaping, No Thru Street, Partly Wooded, Sloping
Story 2
Foundation Slab
Sewer Public Sewer
Water Public
Architectural Style Contemporary
Level or Stories 2
Additional Building Above Grade, Below Grade
Structure Type Beamed Ceilings,Dry Wall,Vaulted Ceilings
New Construction N
Schools
Elementary Schools Wood Acres
Middle Schools Thomas W. Pyle
High Schools Walt Whitman
School District Montgomery County Public Schools
Others
Senior Community No
Tax ID 160700505067
Ownership Fee Simple
SqFt Source Estimated
Horse Property N
Special Listing Condition Standard
Read Less Info
Want to know what your home might be worth? Contact us for a FREE valuation!

Our team is ready to help you sell your home for the highest possible price ASAP

Bought with Jenifer Goroff • RLAH @properties

"My job is to find and attract mastery-based agents to the office, protect the culture, and make sure everyone is happy! "







