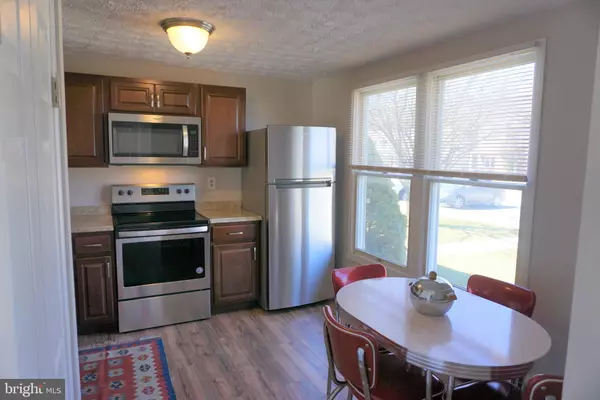$149,800
$154,900
3.3%For more information regarding the value of a property, please contact us for a free consultation.
3 Beds
2 Baths
1,140 SqFt
SOLD DATE : 05/31/2019
Key Details
Sold Price $149,800
Property Type Townhouse
Sub Type Interior Row/Townhouse
Listing Status Sold
Purchase Type For Sale
Square Footage 1,140 sqft
Price per Sqft $131
Subdivision Barley Sheaf
MLS Listing ID PACT471134
Sold Date 05/31/19
Style Colonial
Bedrooms 3
Full Baths 1
Half Baths 1
HOA Fees $97/mo
HOA Y/N Y
Abv Grd Liv Area 1,140
Originating Board BRIGHT
Year Built 1984
Annual Tax Amount $3,080
Tax Year 2018
Lot Size 1,300 Sqft
Acres 0.03
Lot Dimensions 0.00 x 0.00
Property Description
New Listing! Beautifully updated and presented Barley Sheaf townhome ready for immediate ownership. This home has many new features including a brand new kitchen with rich finished raised panel cabinets, stainless steel appliances and low maintenance flooring on the entire main level. Step into the spacious family room that offers views of the rear deck and the large backyard. The main level also offers a half bath room and a laundry utility room with the washer and dryer included. Upstairs you will find three bedrooms including the master bedroom with a large walk in closet and an adjoining full bathroom. The second floor presents brand new carpeting as well as all new interior doors. The Barley Sheaf association fee includes maintenance of the common areas, lawn maintenance, snow removal as well as the neighborhood swimming pool. This community is conveniently located near schools, shopping, the Thorndale Train Station and the Ingleside Golf Course. Come see this home for yourself and you will surely be impressed.
Location
State PA
County Chester
Area Caln Twp (10339)
Zoning R3
Rooms
Other Rooms Living Room, Bedroom 2, Bedroom 3, Kitchen, Foyer, Bedroom 1, Laundry
Interior
Hot Water Electric
Heating Heat Pump(s)
Cooling Central A/C
Heat Source Electric
Exterior
Amenities Available Swimming Pool
Water Access N
Roof Type Shingle
Accessibility None
Garage N
Building
Story 2
Foundation Crawl Space
Sewer Public Sewer
Water Public
Architectural Style Colonial
Level or Stories 2
Additional Building Above Grade, Below Grade
New Construction N
Schools
High Schools Coatesville
School District Coatesville Area
Others
HOA Fee Include Common Area Maintenance,Lawn Maintenance,Pool(s),Snow Removal
Senior Community No
Tax ID 39-04F-0017
Ownership Fee Simple
SqFt Source Assessor
Special Listing Condition Standard
Read Less Info
Want to know what your home might be worth? Contact us for a FREE valuation!

Our team is ready to help you sell your home for the highest possible price ASAP

Bought with Dawna Eshleman • Keller Williams Real Estate -Exton
"My job is to find and attract mastery-based agents to the office, protect the culture, and make sure everyone is happy! "







