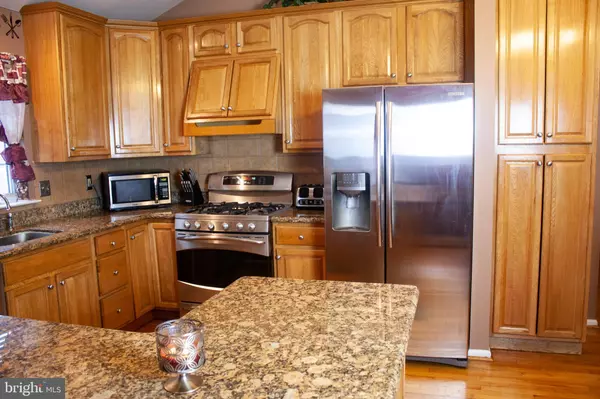$253,000
$259,900
2.7%For more information regarding the value of a property, please contact us for a free consultation.
3 Beds
3 Baths
2,040 SqFt
SOLD DATE : 06/07/2019
Key Details
Sold Price $253,000
Property Type Single Family Home
Sub Type Twin/Semi-Detached
Listing Status Sold
Purchase Type For Sale
Square Footage 2,040 sqft
Price per Sqft $124
Subdivision Rhawnhurst
MLS Listing ID PAPH718560
Sold Date 06/07/19
Style Raised Ranch/Rambler,Ranch/Rambler
Bedrooms 3
Full Baths 3
HOA Y/N N
Abv Grd Liv Area 2,040
Originating Board BRIGHT
Year Built 1994
Annual Tax Amount $3,129
Tax Year 2020
Lot Size 3,162 Sqft
Acres 0.07
Property Description
Lovely, move in condition Raised Ranch Rambler in desirable Rhawnhurst. This large home has been well maintained. It offers many unique features. From the main floor you have you have a complete living area. A second master suite with a spacious bedroom and full bath. The master suite leads into the extra- large living room/family room. The living room/family area features a wood burning fireplace for those cold winter nights and gives access to the back yard. The back yard has plenty of room for get togethers and summer BBQ s. The laundry area and access to the attached garage is on the main floor as well. As you enter the second floor you will see another sizable living room . The living room Is bright and airy and flows well into the kitchen. The kitchen area has solid oak cabinets, a large pantry, a breakfast bar, granite countertops and stainless steel appliances to name a few features. The master bedroom has is spacious. It features a walk-in closet and newly remodeled master bathroom. You also have the third bedroom and third full bathroom on this level. You heard me right. This home has THREE FULL BATHS and TWO MASTER SUITES.Schedule your appointment now to see this wonderful home.
Location
State PA
County Philadelphia
Area 19111 (19111)
Zoning RSA3
Rooms
Main Level Bedrooms 1
Interior
Heating Forced Air, Central
Cooling Central A/C
Flooring Carpet, Ceramic Tile, Hardwood
Fireplaces Number 1
Fireplaces Type Brick
Equipment None
Fireplace Y
Heat Source Natural Gas
Laundry Main Floor
Exterior
Exterior Feature Patio(s)
Garage Garage - Front Entry
Garage Spaces 4.0
Fence Vinyl
Waterfront N
Water Access N
Roof Type Pitched,Shingle
Accessibility None
Porch Patio(s)
Parking Type Attached Garage, Driveway, On Street
Attached Garage 1
Total Parking Spaces 4
Garage Y
Building
Lot Description Front Yard, Rear Yard, SideYard(s)
Story 2
Sewer Public Sewer
Water Public
Architectural Style Raised Ranch/Rambler, Ranch/Rambler
Level or Stories 2
Additional Building Above Grade, Below Grade
New Construction N
Schools
School District The School District Of Philadelphia
Others
Senior Community No
Tax ID 561576510
Ownership Fee Simple
SqFt Source Assessor
Acceptable Financing Cash, Conventional, FHA, VA
Listing Terms Cash, Conventional, FHA, VA
Financing Cash,Conventional,FHA,VA
Special Listing Condition Standard
Read Less Info
Want to know what your home might be worth? Contact us for a FREE valuation!

Our team is ready to help you sell your home for the highest possible price ASAP

Bought with Tj J Lau • Dove Realty LLC - New Jersey

"My job is to find and attract mastery-based agents to the office, protect the culture, and make sure everyone is happy! "







