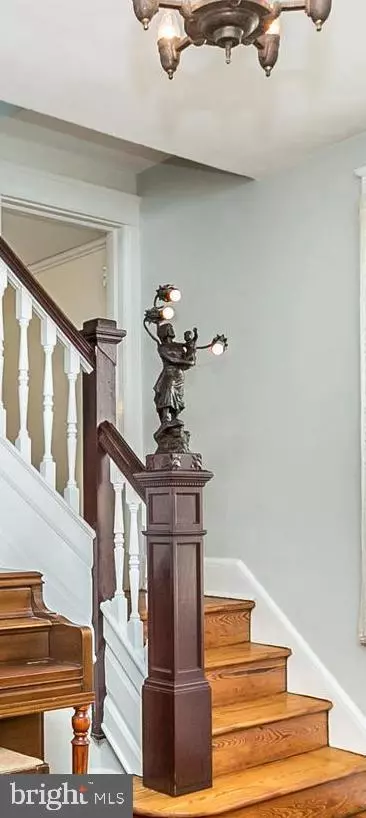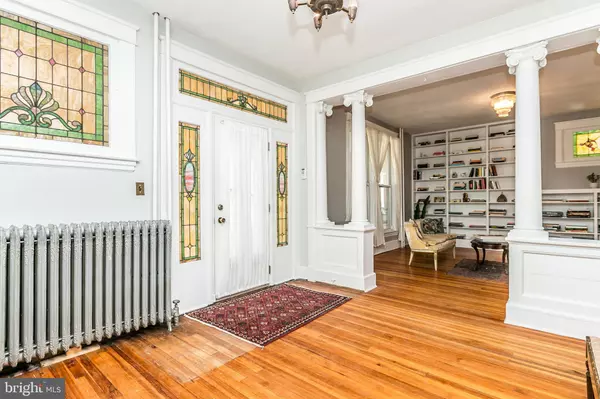$242,000
$250,000
3.2%For more information regarding the value of a property, please contact us for a free consultation.
4 Beds
3 Baths
2,500 SqFt
SOLD DATE : 06/12/2019
Key Details
Sold Price $242,000
Property Type Single Family Home
Sub Type Detached
Listing Status Sold
Purchase Type For Sale
Square Footage 2,500 sqft
Price per Sqft $96
Subdivision Lauraville Historic District
MLS Listing ID MDBA461416
Sold Date 06/12/19
Style Victorian
Bedrooms 4
Full Baths 3
HOA Y/N N
Abv Grd Liv Area 2,500
Originating Board BRIGHT
Year Built 1914
Annual Tax Amount $4,303
Tax Year 2019
Lot Size 7,496 Sqft
Acres 0.17
Property Description
Welcome to 2921 Montebello Terrace, truly a grand old home that has been lovingly restored. Bright, spacious, airy 1914 Victorian beauty in the heart of hot Lauraville offering 4 bedrooms & 3 full bathrooms. Two of the bathrooms have been recently renovated with classic & tasteful tile. The house has vintage charm with historic details, including living room columns, scalloped radiators, stairway post lamp, eye-popping stained glass windows, antique overhead light fixtures, pocket doors & unique built-ins. Beautiful hardwood floors throughout. Updated electric, plumbing, natural gas boiler, water heater, washer/dryer & refrigerator. Remodeled kitchen. 3rd floor master suite with full bathroom & large walk-in closet with window. Replacement windows, slate roof & 9+ foot ceilings. Central air on first floor. Walk to nearby farmer's market in summer & close to stores, restaurants & supermarket. Garage sold is as is condition. Square footage on tax record not accurate - larger than listed, the house is at least 2,500 square feet
Location
State MD
County Baltimore City
Zoning R-3
Rooms
Other Rooms Living Room, Dining Room, Bedroom 2, Bedroom 4, Kitchen, Foyer, Bedroom 1, Laundry, Other, Utility Room, Bathroom 3
Basement Connecting Stairway, Daylight, Partial, Drain, Outside Entrance, Rear Entrance, Shelving, Walkout Level, Windows
Interior
Interior Features Built-Ins, Floor Plan - Traditional, Formal/Separate Dining Room, Kitchen - Eat-In, Pantry
Hot Water Natural Gas
Heating Radiator
Cooling Window Unit(s), Central A/C
Flooring Hardwood, Concrete, Ceramic Tile
Equipment Dishwasher, Refrigerator, Icemaker, Microwave, Oven/Range - Gas, Washer, Dryer, Water Heater
Furnishings No
Fireplace N
Window Features Bay/Bow,Screens
Appliance Dishwasher, Refrigerator, Icemaker, Microwave, Oven/Range - Gas, Washer, Dryer, Water Heater
Heat Source Natural Gas
Laundry Basement, Has Laundry, Dryer In Unit, Washer In Unit
Exterior
Exterior Feature Porch(es), Wrap Around
Parking Features Other
Garage Spaces 6.0
Fence Chain Link
Water Access N
Roof Type Slate
Accessibility None
Porch Porch(es), Wrap Around
Total Parking Spaces 6
Garage Y
Building
Lot Description Front Yard, Landscaping, Rear Yard
Story 3+
Sewer Public Sewer
Water Public
Architectural Style Victorian
Level or Stories 3+
Additional Building Above Grade, Below Grade
Structure Type 9'+ Ceilings
New Construction N
Schools
School District Baltimore City Public Schools
Others
Senior Community No
Tax ID 0327073949 009
Ownership Fee Simple
SqFt Source Estimated
Horse Property N
Special Listing Condition Standard
Read Less Info
Want to know what your home might be worth? Contact us for a FREE valuation!

Our team is ready to help you sell your home for the highest possible price ASAP

Bought with David Pard • Keller Williams Legacy
"My job is to find and attract mastery-based agents to the office, protect the culture, and make sure everyone is happy! "







