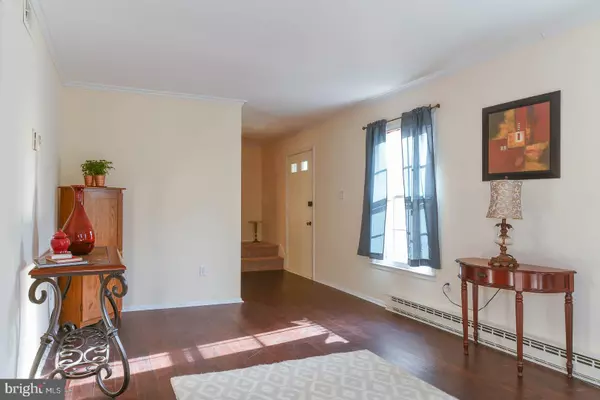$348,000
$349,900
0.5%For more information regarding the value of a property, please contact us for a free consultation.
4 Beds
3 Baths
2,020 SqFt
SOLD DATE : 06/13/2019
Key Details
Sold Price $348,000
Property Type Single Family Home
Sub Type Detached
Listing Status Sold
Purchase Type For Sale
Square Footage 2,020 sqft
Price per Sqft $172
Subdivision None Available
MLS Listing ID MDPG502906
Sold Date 06/13/19
Style Colonial
Bedrooms 4
Full Baths 2
Half Baths 1
HOA Y/N N
Abv Grd Liv Area 2,020
Originating Board BRIGHT
Year Built 1975
Annual Tax Amount $4,484
Tax Year 2018
Lot Size 10,712 Sqft
Acres 0.25
Property Description
Back on market - financing fell through...This is the perfect place to call home. This home sits in a well-established neighborhood within walking distance from a pond. This colonial 2 level home, with a two car garage features ample amount of space with its traditional layout. The light filled formal living room leads to a separate dining room. A beautiful renovated eat in kitchen with granite counter tops, beautiful tile flooring, and plenty of cabinet space. Off the kitchen is a large family room with access to large patio and backyard. The the upper level offers you four great size rooms, master bedroom large enough for all your great pieces of furnishing, and a renovated master bath. Shows well - As IS
Location
State MD
County Prince Georges
Zoning R80
Rooms
Other Rooms Kitchen, Family Room, Laundry, Half Bath
Main Level Bedrooms 4
Interior
Interior Features Carpet, Ceiling Fan(s), Family Room Off Kitchen, Floor Plan - Traditional, Formal/Separate Dining Room, Kitchen - Eat-In, Recessed Lighting, Walk-in Closet(s)
Heating Baseboard - Electric
Cooling Central A/C
Flooring Carpet, Tile/Brick, Laminated
Heat Source Electric
Exterior
Garage Garage - Front Entry
Garage Spaces 2.0
Waterfront N
Water Access N
Accessibility None
Parking Type Attached Garage
Attached Garage 2
Total Parking Spaces 2
Garage Y
Building
Story 2
Sewer Public Sewer
Water Public
Architectural Style Colonial
Level or Stories 2
Additional Building Above Grade, Below Grade
New Construction N
Schools
School District Prince George'S County Public Schools
Others
Senior Community No
Tax ID 17070750547
Ownership Fee Simple
SqFt Source Estimated
Special Listing Condition Standard
Read Less Info
Want to know what your home might be worth? Contact us for a FREE valuation!

Our team is ready to help you sell your home for the highest possible price ASAP

Bought with Bryan K. Waters • Redfin Corp

"My job is to find and attract mastery-based agents to the office, protect the culture, and make sure everyone is happy! "







